176 foton på kapprum, med kalkstensgolv
Sortera efter:
Budget
Sortera efter:Populärt i dag
1 - 20 av 176 foton

This side entry is most-used in this busy family home with 4 kids, lots of visitors and a big dog . Re-arranging the space to include an open center Mudroom area, with elbow room for all, was the key. Kids' PR on the left, walk-in pantry next to the Kitchen, and a double door coat closet add to the functional storage.
Space planning and cabinetry: Jennifer Howard, JWH
Cabinet Installation: JWH Construction Management
Photography: Tim Lenz.
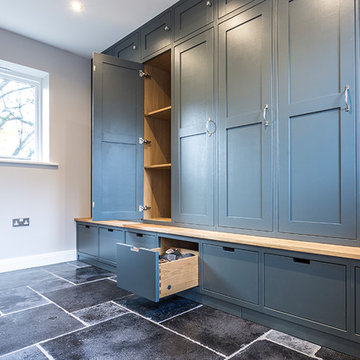
This traditional bootroom was designed to give maximum storage whilst still being practical for day to day use.
Foto på ett mellanstort vintage kapprum, med kalkstensgolv, en enkeldörr och flerfärgat golv
Foto på ett mellanstort vintage kapprum, med kalkstensgolv, en enkeldörr och flerfärgat golv

Ric Stovall
Idéer för stora rustika kapprum, med beige väggar, kalkstensgolv, en tvådelad stalldörr, mörk trädörr och grått golv
Idéer för stora rustika kapprum, med beige väggar, kalkstensgolv, en tvådelad stalldörr, mörk trädörr och grått golv
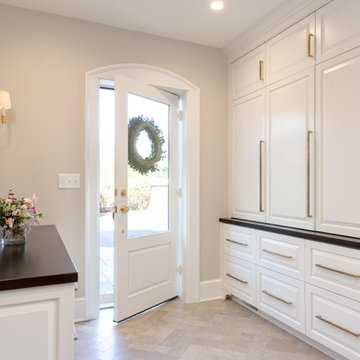
Qphoto
Idéer för små vintage kapprum, med grå väggar, kalkstensgolv, en vit dörr och grått golv
Idéer för små vintage kapprum, med grå väggar, kalkstensgolv, en vit dörr och grått golv
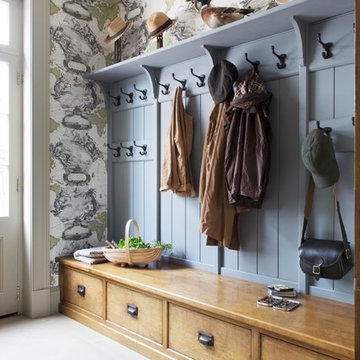
Emma Lewis
Lantlig inredning av ett mellanstort kapprum, med kalkstensgolv, flerfärgade väggar, en vit dörr och grått golv
Lantlig inredning av ett mellanstort kapprum, med kalkstensgolv, flerfärgade väggar, en vit dörr och grått golv
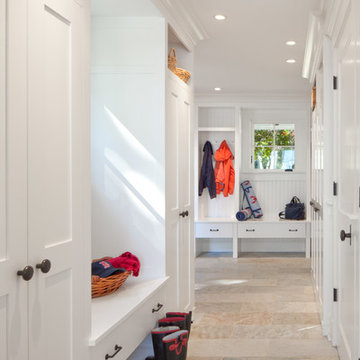
Mudroom with beadboard cubbies.
Idéer för maritima kapprum, med vita väggar, kalkstensgolv och beiget golv
Idéer för maritima kapprum, med vita väggar, kalkstensgolv och beiget golv

ChiChi Ubiña
Klassisk inredning av ett mellanstort kapprum, med vita väggar, kalkstensgolv och en enkeldörr
Klassisk inredning av ett mellanstort kapprum, med vita väggar, kalkstensgolv och en enkeldörr
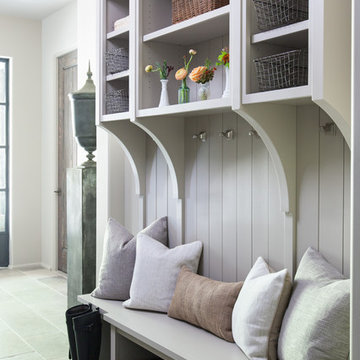
Exempel på ett mellanstort klassiskt kapprum, med grå väggar, kalkstensgolv och grått golv

One of the most important rooms in the house, the Mudroom had to accommodate everyone’s needs coming and going. As such, this nerve center of the home has ample storage, space to pull off your boots, and a house desk to drop your keys, school books or briefcase. Kadlec Architecture + Design combined clever details using O’Brien Harris stained oak millwork, foundation brick subway tile, and a custom designed “chalkboard” mural.
Architecture, Design & Construction by BGD&C
Interior Design by Kaldec Architecture + Design
Exterior Photography: Tony Soluri
Interior Photography: Nathan Kirkman
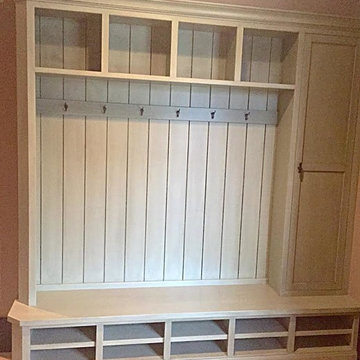
Foto på ett mellanstort vintage kapprum, med beige väggar och kalkstensgolv
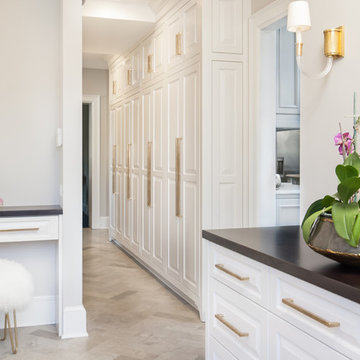
The expansion of this mudroom more than doubled its size. New custom cabinets ensure everything has a place. New tile floor and brass hardware tie the new and existing spaces together.
QPH Photo
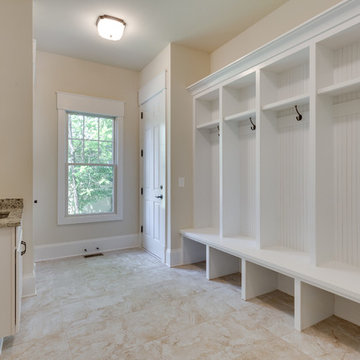
Inspiration för ett stort vintage kapprum, med beige väggar, kalkstensgolv, en vit dörr och beiget golv
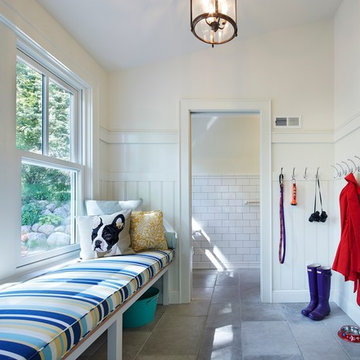
Photography by Corey Gaff
Idéer för att renovera ett mellanstort vintage kapprum, med vita väggar, kalkstensgolv och en enkeldörr
Idéer för att renovera ett mellanstort vintage kapprum, med vita väggar, kalkstensgolv och en enkeldörr
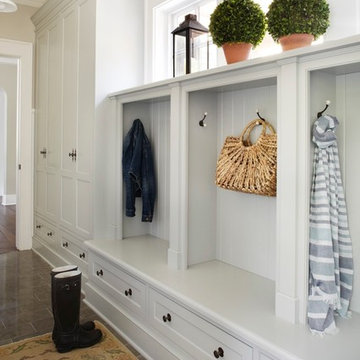
Fabulous galley style Mud Room featuring custom built in cabinetry painted in a Gustavian gray and fitted with iron pulls. A limestone floor, vintage style pendant lights and an antique rug infuse old world charm into this new construction space.
Interior Design: Molly Quinn Design
Architect: Hackley & Associates
Builder: Homes by James
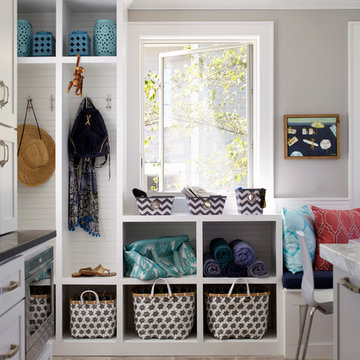
Design: Jules Duffy Design; This kitchen was gutted to the studs and renovated TWICE after 2 burst pipe events! It's finally complete! With windows and doors on 3 sides, the kitchen is flooded with amazing light and beautiful breezes. The finishes were selected from a driftwood palate as a nod to the beach one block away, The limestone floor (beyond practical) dares all to find the sand traveling in on kids' feet. Tons of storage and seating make this kitchen a hub for entertaining. Photography: Laura Moss
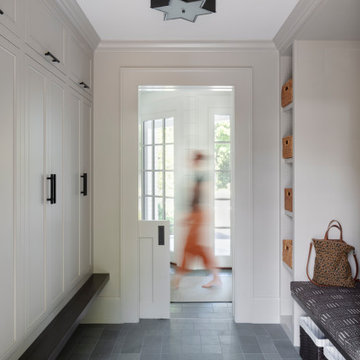
TEAM
Architect: LDa Architecture & Interiors
Interior Design: Su Casa Designs
Builder: Youngblood Builders
Photographer: Greg Premru
Inspiration för stora klassiska kapprum, med beige väggar, kalkstensgolv och mellanmörk trädörr
Inspiration för stora klassiska kapprum, med beige väggar, kalkstensgolv och mellanmörk trädörr
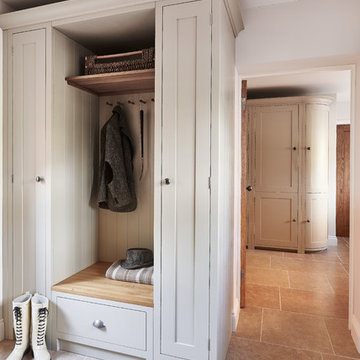
Bespoke fitted boot-room with Ben Heath cabinets and limestone flooring
Photos by Adam Carter Photography
Idéer för att renovera ett litet vintage kapprum, med vita väggar och kalkstensgolv
Idéer för att renovera ett litet vintage kapprum, med vita väggar och kalkstensgolv
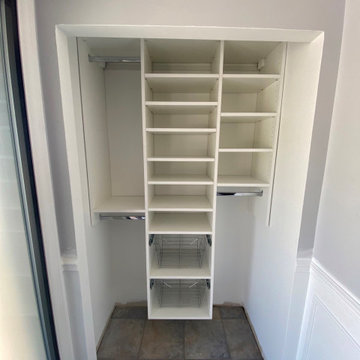
Foto på ett litet funkis kapprum, med lila väggar, kalkstensgolv, en enkeldörr, en svart dörr och grått golv
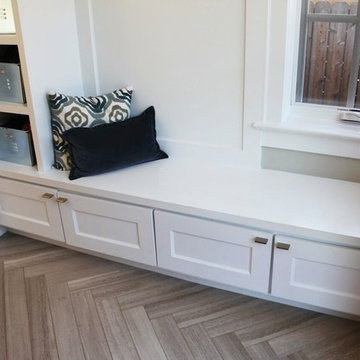
Clean and organized spaces to store all of our clients’ outdoor gear! Bright and airy, integrated plenty of storage, coat and hat racks, and bursts of color through baskets, throw pillows, and accent walls. Each mudroom differs in design style, exuding functionality and beauty.
Project designed by Denver, Colorado interior designer Margarita Bravo. She serves Denver as well as surrounding areas such as Cherry Hills Village, Englewood, Greenwood Village, and Bow Mar.
For more about MARGARITA BRAVO, click here: https://www.margaritabravo.com/

Idéer för små rustika kapprum, med bruna väggar, kalkstensgolv, en enkeldörr, glasdörr och beiget golv
176 foton på kapprum, med kalkstensgolv
1