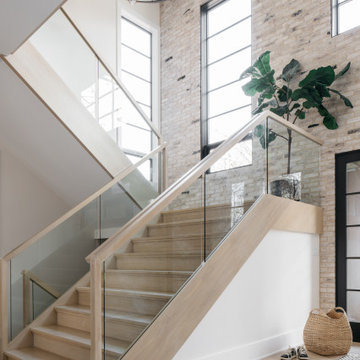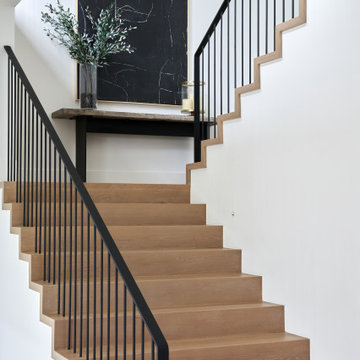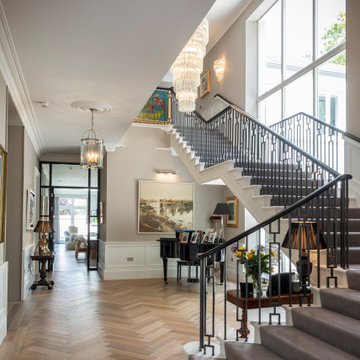42 375 foton på klassisk brun trappa
Sortera efter:
Budget
Sortera efter:Populärt i dag
1 - 20 av 42 375 foton

Bild på en stor vintage svängd trappa i trä, med sättsteg i målat trä och räcke i metall

Brian McWeeney
Klassisk inredning av en rak trappa i trä, med sättsteg i målat trä och räcke i metall
Klassisk inredning av en rak trappa i trä, med sättsteg i målat trä och räcke i metall

Klassisk inredning av en stor u-trappa i trä, med sättsteg i målat trä och räcke i flera material
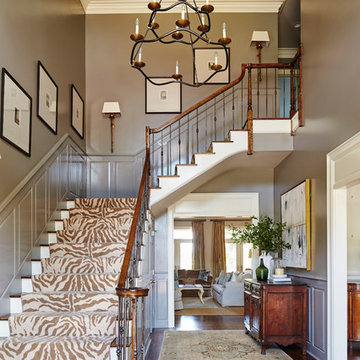
Exempel på en klassisk l-trappa i trä, med sättsteg i målat trä och räcke i flera material
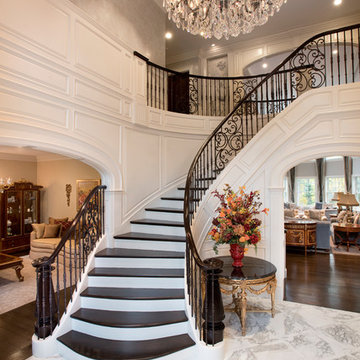
Photo by Shelly Harrison.
Bild på en vintage svängd trappa i trä, med sättsteg i målat trä och räcke i flera material
Bild på en vintage svängd trappa i trä, med sättsteg i målat trä och räcke i flera material

Inspiration för mellanstora klassiska l-trappor i trä, med sättsteg i målat trä och räcke i trä
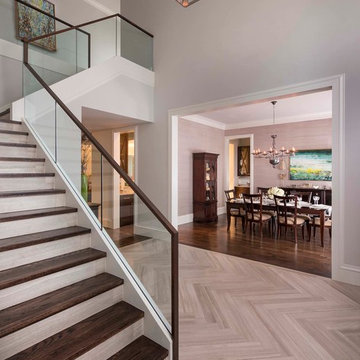
Klassisk inredning av en l-trappa i trä, med räcke i glas och sättsteg i kakel
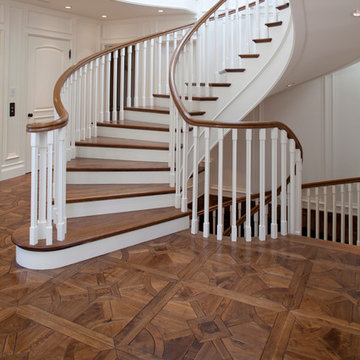
Custom Solid Walnut Parquet Floors with Walnut Stair Tread & Paint Grade Risers.
Darlene Halaby Photography
Idéer för vintage trappor
Idéer för vintage trappor

This foyer was updated with the addition of white paneling and new herringbone hardwood floors with a walnut border. The walls are covered in a navy blue grasscloth wallpaper from Thibaut. A navy and white geometric patterned stair-runner, held in place with stair rods capped with pineapple finials, further contributes to the home's coastal feel.
Photo by Mike Mroz of Michael Robert Construction

Inspiration för mellanstora klassiska raka trappor, med heltäckningsmatta och räcke i metall

A traditional wood stair I designed as part of the gut renovation and expansion of a historic Queen Village home. What I find exciting about this stair is the gap between the second floor landing and the stair run down -- do you see it? I do a lot of row house renovation/addition projects and these homes tend to have layouts so tight I can't afford the luxury of designing that gap to let natural light flow between floors.

Idéer för mycket stora vintage raka trappor i trä, med sättsteg i trä och räcke i metall
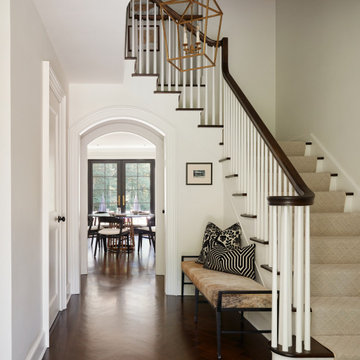
Front entry and staircase with an arched opening to the dining area. Featuring a dark hardwood floor and hand rail.
Inspiration för en mellanstor vintage trappa
Inspiration för en mellanstor vintage trappa

Photography by Brad Knipstein
Inspiration för stora klassiska l-trappor i trä, med sättsteg i trä och räcke i metall
Inspiration för stora klassiska l-trappor i trä, med sättsteg i trä och räcke i metall

Inspiration för en stor vintage svängd trappa i trä, med sättsteg i målat trä och räcke i trä
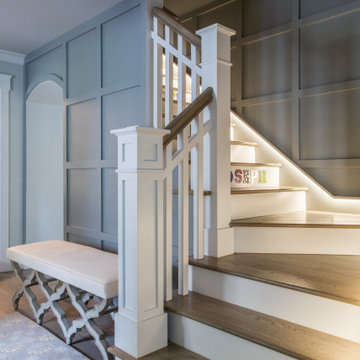
The redesign of the foyer included the addition of a board and batten detail on the walls, new wood flooring, along with new railing that gave the home the character and warmth it so greatly needed.
We also included a unique bench with a lovely base detail and a lovely antique mirrored pendant light.
The stairwell was also designed to include an accent light integrated into the base trim which not only serves the function of illumination, but also adds warmth. The homeowner also had a fun idea of adding all the family members names on the risers going up to the second floor.
42 375 foton på klassisk brun trappa
1

