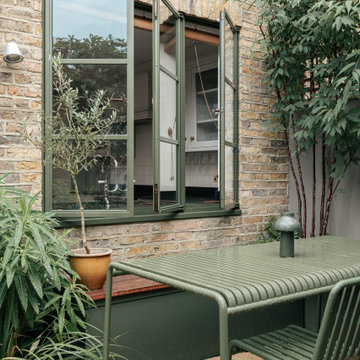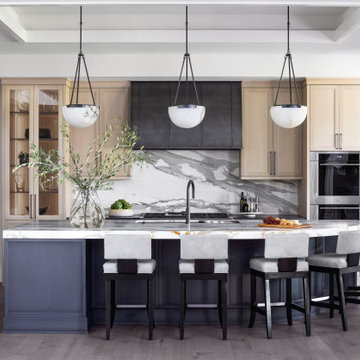6 721 621 foton på klassisk design och inredning

Jim Bartsch
Idéer för att renovera ett mellanstort vintage en-suite badrum, med ett undermonterad handfat, vita skåp, ett undermonterat badkar, en hörndusch, vit kakel och beige väggar
Idéer för att renovera ett mellanstort vintage en-suite badrum, med ett undermonterad handfat, vita skåp, ett undermonterat badkar, en hörndusch, vit kakel och beige väggar

The bungalow after renovation. You can see two of the upper gables that were added but still fit the size and feel of the home. Soft green siding color with gray sash allows the blue of the door to pop.
Photography by Josh Vick

Inredning av en klassisk stor uteplats på baksidan av huset, med naturstensplattor och en öppen spis
Hitta den rätta lokala yrkespersonen för ditt projekt

Professionally Staged by Ambience at Home
http://ambiance-athome.com/
Professionally Photographed by SpaceCrafting
http://spacecrafting.com

Kitchen Size: 14 Ft. x 15 1/2 Ft.
Island Size: 98" x 44"
Wood Floor: Stang-Lund Forde 5” walnut hard wax oil finish
Tile Backsplash: Here is a link to the exact tile and color: http://encoreceramics.com/product/silver-crackle-glaze/
•2014 MN ASID Awards: First Place Kitchens
•2013 Minnesota NKBA Awards: First Place Medium Kitchens
•Photography by Andrea Rugg

Photography by Michael J. Lee
Idéer för stora vintage allrum med öppen planlösning, med beige väggar, en bred öppen spis, ett finrum, mellanmörkt trägolv, en spiselkrans i sten och brunt golv
Idéer för stora vintage allrum med öppen planlösning, med beige väggar, en bred öppen spis, ett finrum, mellanmörkt trägolv, en spiselkrans i sten och brunt golv

Bergen County, NJ - Traditional - Kitchen Designed by Bart Lidsky of The Hammer & Nail Inc.
Photography by: Steve Rossi
This classic white kitchen creamy white Rutt Handcrafted Cabinetry and espresso Stained Rift White Oak Base Cabinetry. The highly articulated storage is a functional hidden feature of this kitchen. The countertops are 2" Thick Danby Marble with a mosaic marble backsplash. Pendant lights are built into the cabinetry above the sink.
http://thehammerandnail.com
#BartLidsky #HNdesigns #KitchenDesign

Photography by Picture Perfect House
Exempel på en mellanstor klassisk vita linjär vitt tvättstuga enbart för tvätt, med en undermonterad diskho, skåp i shakerstil, grå skåp, bänkskiva i kvarts, flerfärgad stänkskydd, stänkskydd i cementkakel, grå väggar, klinkergolv i porslin, en tvättmaskin och torktumlare bredvid varandra och grått golv
Exempel på en mellanstor klassisk vita linjär vitt tvättstuga enbart för tvätt, med en undermonterad diskho, skåp i shakerstil, grå skåp, bänkskiva i kvarts, flerfärgad stänkskydd, stänkskydd i cementkakel, grå väggar, klinkergolv i porslin, en tvättmaskin och torktumlare bredvid varandra och grått golv

The inviting fire draws you through the garden. Surrounds Inc.
Inspiration för en stor vintage bakgård, med naturstensplattor och en eldstad
Inspiration för en stor vintage bakgård, med naturstensplattor och en eldstad

this kitchen was custom built to our design by Shaw Builders who was also the GC. Photos are by Nancy Hill.
Idéer för vintage kök med öppen planlösning, med luckor med infälld panel, vita skåp och integrerade vitvaror
Idéer för vintage kök med öppen planlösning, med luckor med infälld panel, vita skåp och integrerade vitvaror

The green of the frame to the glazing continues on the front windows, garden planters, garden furniture and is even applied to the drainpipes.
Colour was an important influence throughout the house,
with heritage colours picked by the client to echo a more
traditional palette mixed with mid century furniture.

Idéer för att renovera ett vintage arbetsrum, med beige väggar, mörkt trägolv, ett inbyggt skrivbord och brunt golv

Idéer för att renovera en vintage vita l-formad vitt tvättstuga enbart för tvätt, med en rustik diskho, luckor med infälld panel, gröna skåp, blå väggar, tegelgolv, en tvättmaskin och torktumlare bredvid varandra och rött golv

Clean lines and cozy details complete the look of this bedroom design.
Idéer för mellanstora vintage huvudsovrum, med grå väggar, mörkt trägolv och brunt golv
Idéer för mellanstora vintage huvudsovrum, med grå väggar, mörkt trägolv och brunt golv

We undertook a comprehensive bathroom remodel to improve the functionality and aesthetics of the space. To create a more open and spacious layout, we expanded the room by 2 feet, shifted the door, and reconfigured the entire layout. We utilized a variety of high-quality materials to create a simple but timeless finish palette, including a custom 96” warm wood-tone custom-made vanity by Draftwood Design, Silestone Cincel Gray quartz countertops, Hexagon Dolomite Bianco floor tiles, and Natural Dolomite Bianco wall tiles.

The homeowner's wide range of tastes coalesces in this lovely kitchen and mudroom. Vintage, modern, English, and mid-century styles form one eclectic and alluring space. Rift-sawn white oak cabinets in warm almond, textured white subway tile, white island top, and a custom white range hood lend lots of brightness while black perimeter countertops and a Laurel Woods deep green finish on the island and beverage bar balance the palette with a unique twist on farmhouse style.

The home office is used daily for this executive who works remotely. Everything was thoughtfully designed for the needs - a drink refrigerator and file drawers are built into the wall cabinetry; various lighting options, grass cloth wallpaper, swivel chairs and a wall-mounted tv

Guest bathroom with antique vanity. Leaded glass window.
Idéer för att renovera ett vintage badrum
Idéer för att renovera ett vintage badrum
6 721 621 foton på klassisk design och inredning

Our clients wished for a larger main bathroom with more light and storage. We expanded the footprint and used light colored marble tile, countertops and paint colors to give the room a brighter feel and added a cherry wood vanity to warm up the space. The matt black finish of the glass shower panels and the mirrors allows for top billing in this design and gives it a more modern feel.
10



















