47 959 foton på klassisk design och inredning

The original wood paneling and coffered ceiling in the living room was gorgeous, but the hero of the room was the brass and glass light fixture that the previous owner installed. We created a seating area around it with comfy chairs perfectly placed for conversation. Being eco-minded in our approach, we love to re-use items whenever possible. The nesting tables and pale blue storage cabinet are from our client’s previous home, which we also had the privilege to decorate. We supplemented these existing pieces with a new rug, pillow and throw blanket to infuse the space with personality and link the colors of the room together.

Foto på ett litet vintage grön badrum med dusch, med skåp i shakerstil, vita skåp, ett platsbyggt badkar, en dusch/badkar-kombination, en toalettstol med hel cisternkåpa, grå kakel, tunnelbanekakel, vita väggar, laminatgolv, ett undermonterad handfat, bänkskiva i kvarts, brunt golv och dusch med skjutdörr
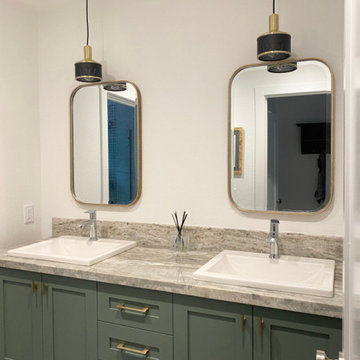
Inredning av ett klassiskt mellanstort grå grått en-suite badrum, med skåp i shakerstil, gröna skåp, vita väggar, ljust trägolv och marmorbänkskiva

A builder bathroom was transformed by removing an unused tub and replacing it with a crisp white walk-in shower. Mid century lighting, a simple round mirror and new color palette round out the renovation.

Foto på ett mellanstort vintage vit en-suite badrum, med skåp i shakerstil, blå skåp, ett badkar i en alkov, en hörndusch, en toalettstol med separat cisternkåpa, vit kakel, porslinskakel, grå väggar, klinkergolv i keramik, ett undermonterad handfat, bänkskiva i kvarts, grått golv och dusch med gångjärnsdörr
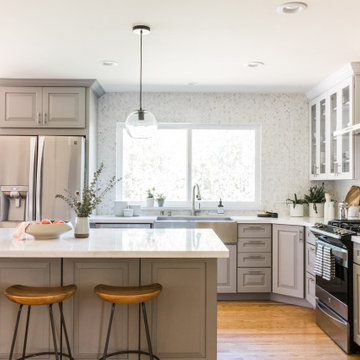
This single family home came with a recently updated kitchen, but a cramped living space and obtrusive fireplace. We kept the furniture simple and clean with a Scandinavian bent, changed out kitchen pendants and stools to make it more modern, and transformed the adjacent room to a bright home office. We also created a sweet and simple nursery for their newest addition.
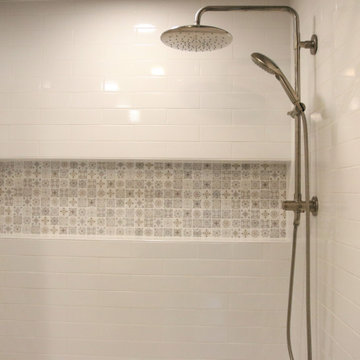
Master Bath Remodel showcases new vanity cabinets, linen closet, and countertops with top mount sink. Shower / Tub surround completed with a large white subway tile and a large Italian inspired mosaic wall niche. Tile floors tie all the elements together in this beautiful bathroom.
Client loved their beautiful bathroom remodel: "French Creek Designs was easy to work with and provided us with a quality product. Karen guided us in making choices for our bathroom remodels that are beautiful and functional. Their showroom is stocked with the latest designs and materials. Definitely would work with them in the future."
French Creek Designs Kitchen & Bath Design Center
Making Your Home Beautiful One Room at A Time…
French Creek Designs Kitchen & Bath Design Studio - where selections begin. Let us design and dream with you. Overwhelmed on where to start that home improvement, kitchen or bath project? Let our designers sit down with you and take the overwhelming out of the picture and assist in choosing your materials. Whether new construction, full remodel or just a partial remodel, we can help you to make it an enjoyable experience to design your dream space. Call to schedule your free design consultation today with one of our exceptional designers 307-337-4500.
#openforbusiness #casper #wyoming #casperbusiness #frenchcreekdesigns #shoplocal #casperwyoming #bathremodeling #bathdesigners #cabinets #countertops #knobsandpulls #sinksandfaucets #flooring #tileandmosiacs #homeimprovement #masterbath #guestbath #smallbath #luxurybath
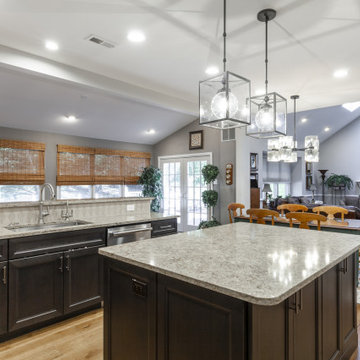
This kitchen remodel included opening up the wall behind the sink to create a more free flowing space. The island provides additional cooking and storage space. The dark cabinets contrasted with the lighter tile backsplash create an element of drama in this design.
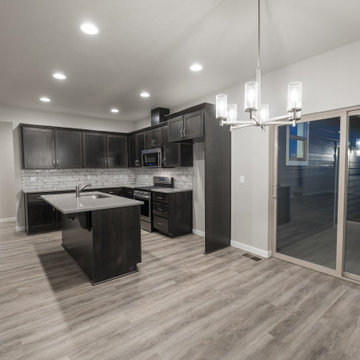
Unique, antiqued, white subway tiles with quartz countertops. Dark-stained, oak cabinetry and light gray vinyl plank flooring.
Idéer för att renovera ett mellanstort vintage grå grått kök, med en undermonterad diskho, skåp i shakerstil, skåp i mörkt trä, bänkskiva i kvarts, vitt stänkskydd, stänkskydd i keramik, rostfria vitvaror, vinylgolv, en köksö och grått golv
Idéer för att renovera ett mellanstort vintage grå grått kök, med en undermonterad diskho, skåp i shakerstil, skåp i mörkt trä, bänkskiva i kvarts, vitt stänkskydd, stänkskydd i keramik, rostfria vitvaror, vinylgolv, en köksö och grått golv
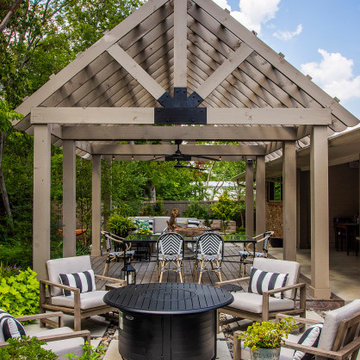
Sardone Construction, Dallas, Texas, 2020 Regional CotY Award Winner, Residential Landscape Design/Outdoor Living Under $100,000
Foto på en vintage uteplats på baksidan av huset, med marksten i betong
Foto på en vintage uteplats på baksidan av huset, med marksten i betong
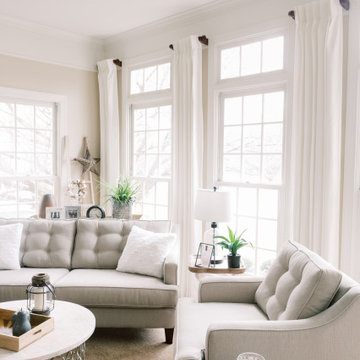
The homeowners recently moved from California and wanted a “modern farmhouse” with lots of metal and aged wood that was timeless, casual and comfortable to match their down-to-Earth, fun-loving personalities. They wanted to enjoy this home themselves and also successfully entertain other business executives on a larger scale. We added furnishings, rugs, lighting and accessories to complete the foyer, living room, family room and a few small updates to the dining room of this new-to-them home.
All interior elements designed and specified by A.HICKMAN Design. Photography by Angela Newton Roy (website: http://angelanewtonroy.com)
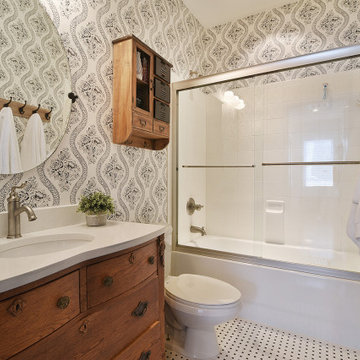
This dated southern home got a fresh new feel with renovations of all bathrooms and kitchen along with bedroom makeovers.
Inspiration för små klassiska vitt badrum med dusch, med möbel-liknande, skåp i ljust trä, ett fristående handfat och bänkskiva i kvarts
Inspiration för små klassiska vitt badrum med dusch, med möbel-liknande, skåp i ljust trä, ett fristående handfat och bänkskiva i kvarts

Idéer för en liten klassisk grå linjär hemmabar med vask, med en undermonterad diskho, skåp i shakerstil, svarta skåp, bänkskiva i kvarts, vitt stänkskydd, stänkskydd i keramik, mellanmörkt trägolv och brunt golv
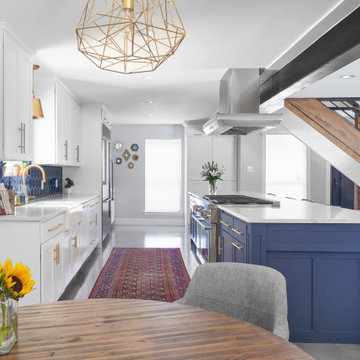
DESIGN
John Gioffre
PHOTOS
Leonid Furmansky
INSTALLER
Revent Remodeling + Construction
TILE SHOWN
Navy Blue 6" Hexagon
Idéer för att renovera ett stort vintage vit linjärt vitt kök och matrum, med vita skåp, blått stänkskydd, stänkskydd i keramik, en köksö och grått golv
Idéer för att renovera ett stort vintage vit linjärt vitt kök och matrum, med vita skåp, blått stänkskydd, stänkskydd i keramik, en köksö och grått golv
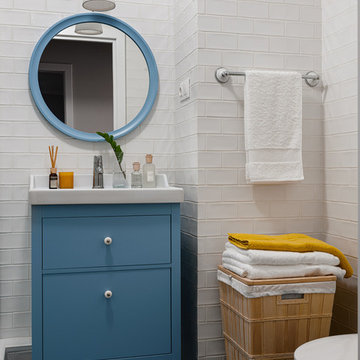
Idéer för att renovera ett litet vintage vit vitt badrum, med släta luckor, blå skåp, vit kakel, blått golv, tunnelbanekakel och vita väggar
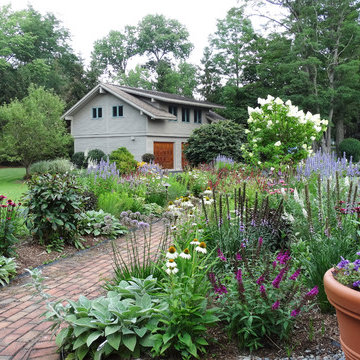
Soft colourful plantings along the pathway, seasonal interest begins in early spring and the planting is still colourful in late summer. Less than a year old the planting was installed last October 2019 and now in August, it looks like it has always been there.
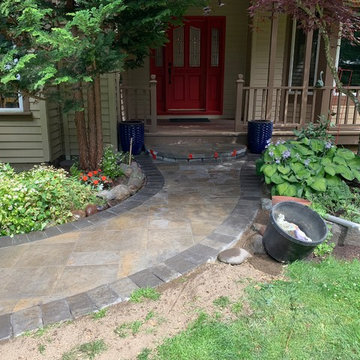
Idéer för små vintage trädgårdar i delvis sol framför huset och gångväg på sommaren, med marksten i betong

We chose a beautiful inky blue for this London Living room to feel fresh in the daytime when the sun streams in and cozy in the evening when it would otherwise feel quite cold. The colour also complements the original fireplace tiles.
We took the colour across the walls and woodwork, including the alcoves, and skirting boards, to create a perfect seamless finish. Balanced by the white floor, shutters and lampshade there is just enough light to keep it uplifting and atmospheric.
The final additions were a complementary green velvet sofa, luxurious touches of gold and brass and a glass table and mirror to make the room sparkle by bouncing the light from the metallic finishes across the glass and onto the mirror
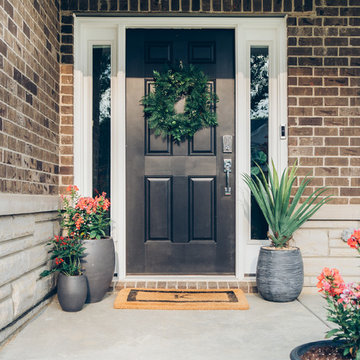
Just adding an inviting rug + chair set + plants will allow your guests to feel invited and welcomed with a charming porch.
Exempel på en liten klassisk veranda framför huset, med betongplatta och takförlängning
Exempel på en liten klassisk veranda framför huset, med betongplatta och takförlängning
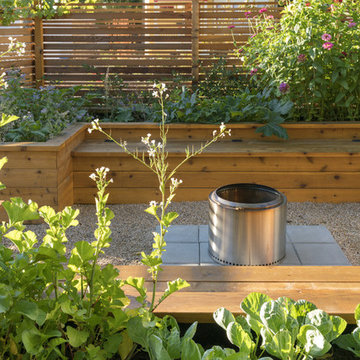
Landscape contracting by Avid Landscape.
Carpentry by Contemporary Homestead.
Photograph by Meghan Montgomery.
Idéer för att renovera en mellanstor vintage bakgård i full sol, med en öppen spis och grus
Idéer för att renovera en mellanstor vintage bakgård i full sol, med en öppen spis och grus
47 959 foton på klassisk design och inredning
3


















