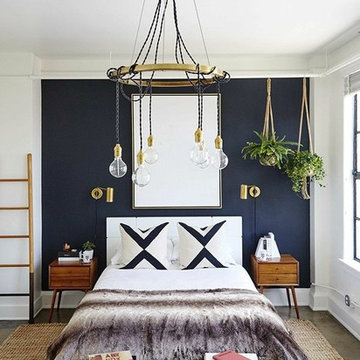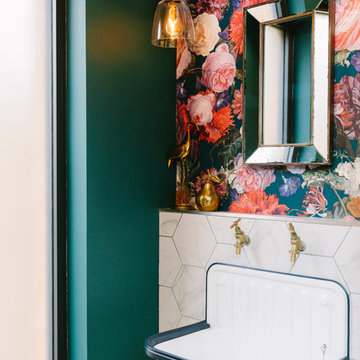47 969 foton på klassisk design och inredning
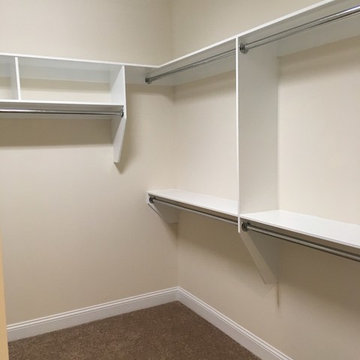
Mike N.
Custom Built closet with custom shelving.
Klassisk inredning av ett mellanstort walk-in-closet för könsneutrala, med öppna hyllor, vita skåp, heltäckningsmatta och brunt golv
Klassisk inredning av ett mellanstort walk-in-closet för könsneutrala, med öppna hyllor, vita skåp, heltäckningsmatta och brunt golv

Barry Westerman
Exempel på ett avskilt, litet klassiskt vit vitt parallellkök, med en dubbel diskho, luckor med infälld panel, vita skåp, bänkskiva i koppar, vitt stänkskydd, stänkskydd i keramik, rostfria vitvaror, vinylgolv och grått golv
Exempel på ett avskilt, litet klassiskt vit vitt parallellkök, med en dubbel diskho, luckor med infälld panel, vita skåp, bänkskiva i koppar, vitt stänkskydd, stänkskydd i keramik, rostfria vitvaror, vinylgolv och grått golv
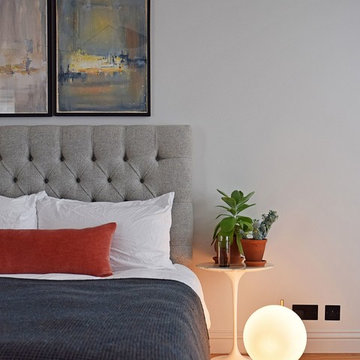
Photo by Matthias Peters
Inspiration för mellanstora klassiska gästrum, med grå väggar, mellanmörkt trägolv, en standard öppen spis, en spiselkrans i gips och brunt golv
Inspiration för mellanstora klassiska gästrum, med grå väggar, mellanmörkt trägolv, en standard öppen spis, en spiselkrans i gips och brunt golv
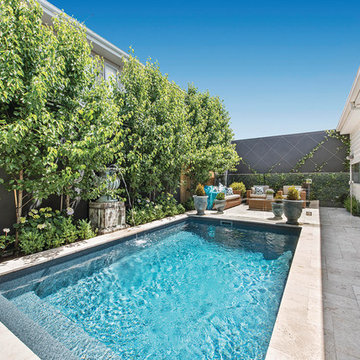
This small pool was custom designed to optimise the limited outdoor space available alongside the recently renovated period home in Yarraville. Measuring 5.0m long by 3.0m wide, the plunge pool features a full width step and bench and a custom floor profile reaching 1.8m in water depth.
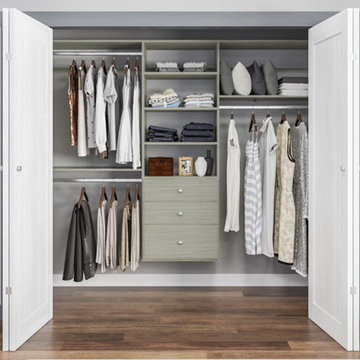
It’s so easy to transform a closet into something special by combining an Easy Track Deluxe Tower Closet Kit with additional shelves and drawers. Hanging rods and shelves can be moved up or down easily to make efficient use of space as your needs change. Drawers with chrome knobs and quality glides enhance your storage space with a built-in dresser. Thanks to the wall-mounted design, there’s no need to cut base molding, so installation is simple.
Credit: Easy Track

Alex Lucaci
Exempel på ett stort klassiskt huvudsovrum, med grå väggar, mellanmörkt trägolv, en standard öppen spis, en spiselkrans i sten och brunt golv
Exempel på ett stort klassiskt huvudsovrum, med grå väggar, mellanmörkt trägolv, en standard öppen spis, en spiselkrans i sten och brunt golv
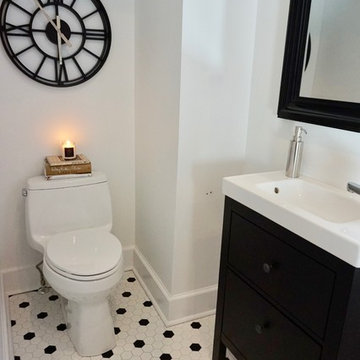
The IKEA vanity HEMNES/HAGAVIKEN is specially designed for small spaces. It has a sleek transitional design that fits both traditional and more contemporary homes.

Bild på en liten vintage linjär liten tvättstuga, med ljust trägolv, en tvättmaskin och torktumlare bredvid varandra, brunt golv, skåp i shakerstil, vita skåp och grå väggar
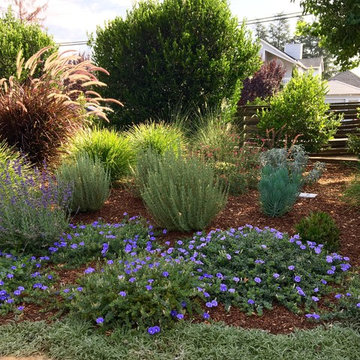
A retired client wanted to jazz up the entrance to her home but leave the orchard, veggie beds and hardscape the way it was. Since she does all the maintenance herself, I wanted to make sure she wouldn't have too many weeds so we used the winter months to sheet mulch the area, killing the massive amount of existing weeds & enriching the hard soil. This worked beautifully.
We added a flagstone pathway with Dymondia between the stones and a small area for her new bench to sit and enjoy the garden. She didn't want plants under her messy tree, so we decorated that area with pots. She has a huge deer & gopher problem which is why she hangs the white ribbons to scare away the deer from her fruit trees.
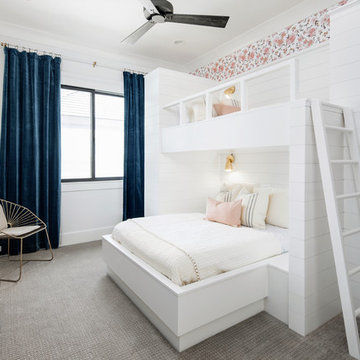
High Res Media
Foto på ett mellanstort vintage barnrum kombinerat med sovrum, med flerfärgade väggar, heltäckningsmatta och grått golv
Foto på ett mellanstort vintage barnrum kombinerat med sovrum, med flerfärgade väggar, heltäckningsmatta och grått golv
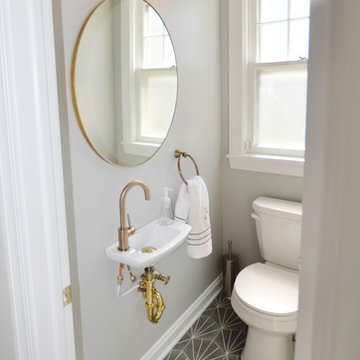
Inredning av ett klassiskt litet toalett, med cementgolv, ett väggmonterat handfat och grått golv
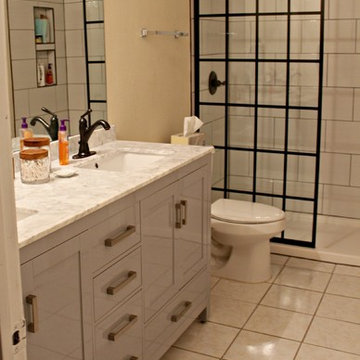
Kim Duggins
Idéer för små vintage en-suite badrum, med skåp i shakerstil, grå skåp, en öppen dusch, vit kakel, keramikplattor, ett undermonterad handfat, marmorbänkskiva och med dusch som är öppen
Idéer för små vintage en-suite badrum, med skåp i shakerstil, grå skåp, en öppen dusch, vit kakel, keramikplattor, ett undermonterad handfat, marmorbänkskiva och med dusch som är öppen
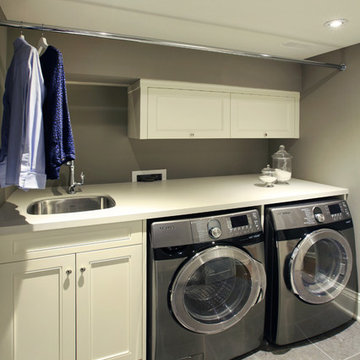
Idéer för att renovera en liten vintage linjär tvättstuga enbart för tvätt, med en undermonterad diskho, luckor med infälld panel, vita skåp, beige väggar, klinkergolv i porslin, en tvättmaskin och torktumlare bredvid varandra och grått golv
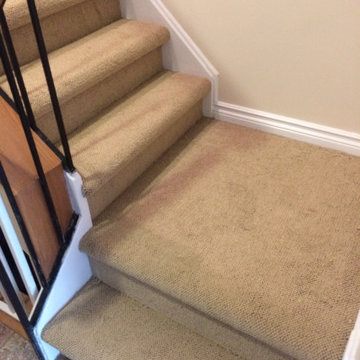
Inspiration för en mellanstor vintage l-trappa, med heltäckningsmatta, sättsteg med heltäckningsmatta och räcke i flera material
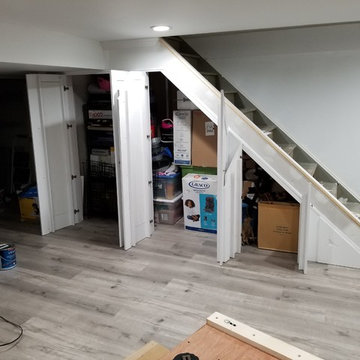
This basement needed to utilize every square foot of storage. These shaker style doors were built to hide the stored items under the stairs.
Idéer för en liten klassisk rak trappa i trä
Idéer för en liten klassisk rak trappa i trä

Gray tones playfulness a kid’s bathroom in Oak Park.
This bath was design with kids in mind but still to have the aesthetic lure of a beautiful guest bathroom.
The flooring is made out of gray and white hexagon tiles with different textures to it, creating a playful puzzle of colors and creating a perfect anti slippery surface for kids to use.
The walls tiles are 3x6 gray subway tile with glossy finish for an easy to clean surface and to sparkle with the ceiling lighting layout.
A semi-modern vanity design brings all the colors together with darker gray color and quartz countertop.
In conclusion a bathroom for everyone to enjoy and admire.
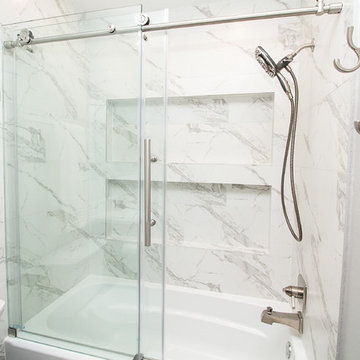
Designed By: Robby & Lisa Griffin
Photos By: Desired Photo
Idéer för små vintage badrum med dusch, med skåp i shakerstil, grå skåp, ett badkar i en alkov, en dusch/badkar-kombination, vit kakel, porslinskakel, grå väggar, klinkergolv i porslin, ett undermonterad handfat, bänkskiva i kvarts, grått golv och dusch med skjutdörr
Idéer för små vintage badrum med dusch, med skåp i shakerstil, grå skåp, ett badkar i en alkov, en dusch/badkar-kombination, vit kakel, porslinskakel, grå väggar, klinkergolv i porslin, ett undermonterad handfat, bänkskiva i kvarts, grått golv och dusch med skjutdörr
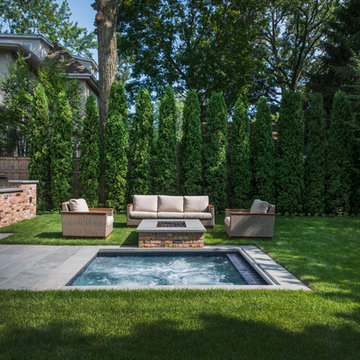
Request Free Quote
This inground hot tub in Winnetka, IL measures 8'0" square, and is flush with the decking. Featuring an automatic pool cover with hidden stone safety lid, bluestone coping and decking, and multi-colored LED lighting, this hot tub is the perfect complement to the lovely outoor living space. Photos by Larry Huene.
47 969 foton på klassisk design och inredning
4



















