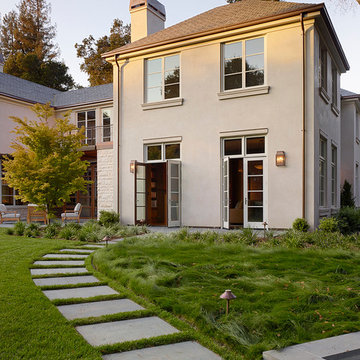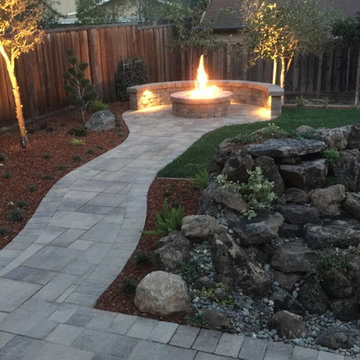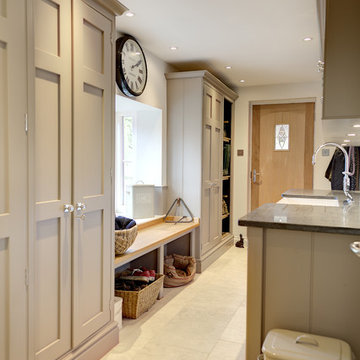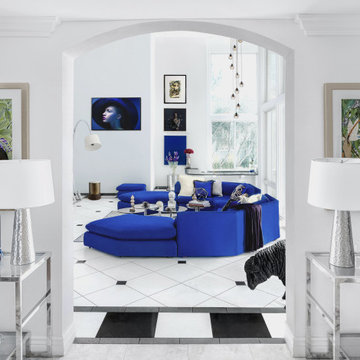88 333 foton på klassisk design och inredning

This Brookfield Kitchen Remodel was initiated by the Owners desire to update her dated 1990's oak kitchen with a fresh new look. The once, u-shaped kitchen, was redesigned with a large island with granite countertop. A mix of white and dark stained custom cabinets brightened the space and gave personality to chef space. Quartz countertops on the perimeter coordinates with the grey glass subway backsplash. Glass Uppers finish the cabinetry off, providing a space for the Owner to display fun dish-ware. Additional customization is found in the message center with mail slots, charging station, cork board and dry erase boards.

We carefully chose the sizes and layout of the stones to match the clients' pace.
Klassisk inredning av en mycket stor bakgård i delvis sol, med en trädgårdsgång och naturstensplattor
Klassisk inredning av en mycket stor bakgård i delvis sol, med en trädgårdsgång och naturstensplattor

Felix Sanchez (www.felixsanchez.com)
Inspiration för mycket stora klassiska vitt en-suite badrum, med ett undermonterad handfat, vita skåp, mosaik, blå väggar, mörkt trägolv, beige kakel, grå kakel, marmorbänkskiva, brunt golv, luckor med infälld panel och ett badkar med tassar
Inspiration för mycket stora klassiska vitt en-suite badrum, med ett undermonterad handfat, vita skåp, mosaik, blå väggar, mörkt trägolv, beige kakel, grå kakel, marmorbänkskiva, brunt golv, luckor med infälld panel och ett badkar med tassar

Outdoor firepit with natural gas. Calstone pavers and Roman Stone custom built with 24" gas ring in 36" pit.
Foto på en mycket stor vintage uteplats på baksidan av huset, med en öppen spis och naturstensplattor
Foto på en mycket stor vintage uteplats på baksidan av huset, med en öppen spis och naturstensplattor

Idéer för att renovera ett mycket stort vintage kök, med en rustik diskho, skåp i shakerstil, vita skåp, marmorbänkskiva, beige stänkskydd, stänkskydd i glaskakel, rostfria vitvaror, mellanmörkt trägolv, en köksö och brunt golv

Lewis Alderson & Co. Bespoke hand-made cabinetry. Paint colours by Lewis Alderson
Inspiration för en mycket stor vintage tvättstuga
Inspiration för en mycket stor vintage tvättstuga

Page // Agency
Idéer för ett mycket stort klassiskt kök och matrum, med en undermonterad diskho, luckor med upphöjd panel, vita skåp, marmorbänkskiva, vitt stänkskydd, rostfria vitvaror, mellanmörkt trägolv och en köksö
Idéer för ett mycket stort klassiskt kök och matrum, med en undermonterad diskho, luckor med upphöjd panel, vita skåp, marmorbänkskiva, vitt stänkskydd, rostfria vitvaror, mellanmörkt trägolv och en köksö

Huge Contemporary Kitchen
Designer: Teri Turan
Inspiration för ett mycket stort vintage vit vitt u-kök, med en rustik diskho, skåp i shakerstil, vita skåp, bänkskiva i kvarts, beige stänkskydd, stänkskydd i glaskakel, rostfria vitvaror, klinkergolv i porslin, en köksö och beiget golv
Inspiration för ett mycket stort vintage vit vitt u-kök, med en rustik diskho, skåp i shakerstil, vita skåp, bänkskiva i kvarts, beige stänkskydd, stänkskydd i glaskakel, rostfria vitvaror, klinkergolv i porslin, en köksö och beiget golv

The ceiling detail was designed to be the star in room to add interest and to showcase how large this master bedroom really is!
Studio KW Photography

Lake Front Country Estate Sleeping Porch, designed by Tom Markalunas, built by Resort Custom Homes. Photography by Rachael Boling.
Inspiration för en mycket stor vintage veranda på baksidan av huset, med naturstensplattor och takförlängning
Inspiration för en mycket stor vintage veranda på baksidan av huset, med naturstensplattor och takförlängning

Reminiscent of a 1910 Shingle Style, this new stone and cedar shake home welcomes guests through a classic doorway framing a view of the Long Island Sound beyond. Paired Tuscan columns add formality to the graceful front porch.

View into formal dining room from grand entry foyer. The floors of this home were stained with a custom blend of walnut and dark oak stain to let the grain of the white oak shine through. The walls have all been paneled and painted a crisp white to set off the stark gray used on the upper part of the walls, above the paneling. A silk light grey rug sits proud under a 12' wide custom dining table. Reclaimed wood planks from Canada and an industrial steel base harden the soft lines of the room and provide a bit of whimsy. Dining benches sit on one side of the table, and four leather and nail head studded chairs flank the other side. The table comfortably sits a party of 12.

A complete contemporary backyard project was taken to another level of design. This amazing backyard was completed in the beginning of 2013 in Weston, Florida.
The project included an Outdoor Kitchen with equipment by Lynx, and finished with Emperador Light Marble and a Spanish stone on walls. Also, a 32” X 16” wooden pergola attached to the house with a customized wooden wall for the TV on a structured bench with the same finishes matching the Outdoor Kitchen. The project also consist of outdoor furniture by The Patio District, pool deck with gold travertine material, and an ivy wall with LED lights and custom construction with Black Absolute granite finish and grey stone on walls.
For more information regarding this or any other of our outdoor projects please visit our website at www.luxapatio.com where you may also shop online. You can also visit our showroom located in the Doral Design District (3305 NW 79 Ave Miami FL. 33122) or contact us at 305-477-5141.
URL http://www.luxapatio.com

Linda Oyama Bryan, photographer
Raised panel, white cabinet kitchen with oversize island, hand hewn ceiling beams, apron front farmhouse sink and calcutta gold countertops. Dark, distressed hardwood floors. Two pendant lights.

Photography: Phillip Mueller
Architect: Murphy & Co. Design
Builder: Kyle Hunt
Idéer för att renovera ett mycket stort vintage vardagsrum, med beige väggar och en standard öppen spis
Idéer för att renovera ett mycket stort vintage vardagsrum, med beige väggar och en standard öppen spis

URRUTIA DESIGN
Photography by Matt Sartain
Exempel på ett mycket stort klassiskt vit linjärt vitt kök och matrum, med rostfria vitvaror, stänkskydd i tunnelbanekakel, brunt stänkskydd, skåp i shakerstil, marmorbänkskiva, en undermonterad diskho, ljust trägolv, en köksö och beiget golv
Exempel på ett mycket stort klassiskt vit linjärt vitt kök och matrum, med rostfria vitvaror, stänkskydd i tunnelbanekakel, brunt stänkskydd, skåp i shakerstil, marmorbänkskiva, en undermonterad diskho, ljust trägolv, en köksö och beiget golv

Inredning av en klassisk mycket stor vita parallell vitt tvättstuga enbart för tvätt, med skåp i shakerstil, en tvättpelare, en rustik diskho, grå skåp, beige väggar, tegelgolv och rött golv

Idéer för ett mycket stort klassiskt en-suite badrum, med ett fristående badkar, beige kakel, beige väggar, tegelgolv och vitt golv

Exempel på ett mycket stort klassiskt allrum med öppen planlösning, med vita väggar och marmorgolv

Exempel på ett mycket stort klassiskt vit vitt kök, med en rustik diskho, skåp i shakerstil, blå skåp, bänkskiva i kvartsit, vitt stänkskydd, stänkskydd i tunnelbanekakel, rostfria vitvaror, vinylgolv, en köksö och brunt golv
88 333 foton på klassisk design och inredning
5


















