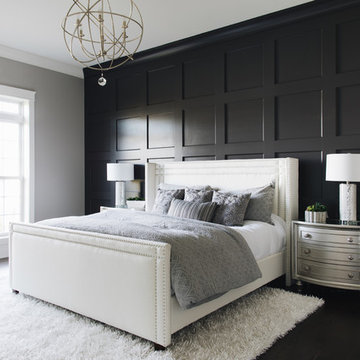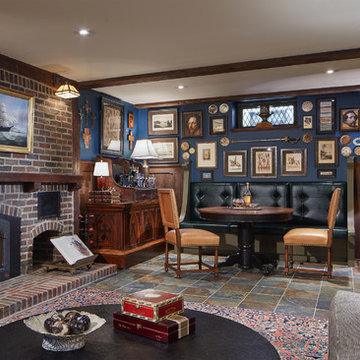371 832 foton på klassisk design och inredning

When planning this custom residence, the owners had a clear vision – to create an inviting home for their family, with plenty of opportunities to entertain, play, and relax and unwind. They asked for an interior that was approachable and rugged, with an aesthetic that would stand the test of time. Amy Carman Design was tasked with designing all of the millwork, custom cabinetry and interior architecture throughout, including a private theater, lower level bar, game room and a sport court. A materials palette of reclaimed barn wood, gray-washed oak, natural stone, black windows, handmade and vintage-inspired tile, and a mix of white and stained woodwork help set the stage for the furnishings. This down-to-earth vibe carries through to every piece of furniture, artwork, light fixture and textile in the home, creating an overall sense of warmth and authenticity.

With tall ceilings, an impressive stone fireplace, and original wooden beams, this home in Glen Ellyn, a suburb of Chicago, had plenty of character and a style that felt coastal. Six months into the purchase of their home, this family of six contacted Alessia Loffredo and Sarah Coscarelli of ReDesign Home to complete their home’s renovation by tackling the kitchen.
“Surprisingly, the kitchen was the one room in the home that lacked interest due to a challenging layout between kitchen, butler pantry, and pantry,” the designer shared, “the cabinetry was not proportionate to the space’s large footprint and height. None of the house’s architectural features were introduced into kitchen aside from the wooden beams crossing the room throughout the main floor including the family room.” She moved the pantry door closer to the prepping and cooking area while converting the former butler pantry a bar. Alessia designed an oversized hood around the stove to counterbalance the impressive stone fireplace located at the opposite side of the living space.
She then wanted to include functionality, using Trim Tech‘s cabinets, featuring a pair with retractable doors, for easy access, flanking both sides of the range. The client had asked for an island that would be larger than the original in their space – Alessia made the smart decision that if it was to increase in size it shouldn’t increase in visual weight and designed it with legs, raised above the floor. Made out of steel, by Wayward Machine Co., along with a marble-replicating porcelain countertop, it was designed with durability in mind to withstand anything that her client’s four children would throw at it. Finally, she added finishing touches to the space in the form of brass hardware from Katonah Chicago, with similar toned wall lighting and faucet.

When Casework first met this 550 square foot attic space in a 1912 Seattle Craftsman home, it was dated and not functional. The homeowners wanted to transform their existing master bedroom and bathroom to include more practical closet and storage space as well as add a nursery. The renovation created a purposeful division of space for a growing family, including a cozy master with built-in bench storage, a spacious his and hers dressing room, open and bright master bath with brass and black details, and a nursery perfect for a growing child. Through clever built-ins and a minimal but effective color palette, Casework was able to turn this wasted attic space into a comfortable, inviting and purposeful sanctuary.

Inspiration för ett stort vintage walk-in-closet för könsneutrala, med vinylgolv, beiget golv, luckor med infälld panel och skåp i mörkt trä

Alise O'Brien Photography
Inredning av ett klassiskt walk-in-closet för män, med öppna hyllor, vita skåp, heltäckningsmatta och grått golv
Inredning av ett klassiskt walk-in-closet för män, med öppna hyllor, vita skåp, heltäckningsmatta och grått golv

Dark powder room with tile chair rail
Inredning av ett klassiskt litet toalett, med en toalettstol med separat cisternkåpa, svart kakel, kakelplattor, svarta väggar, klinkergolv i porslin, ett piedestal handfat och flerfärgat golv
Inredning av ett klassiskt litet toalett, med en toalettstol med separat cisternkåpa, svart kakel, kakelplattor, svarta väggar, klinkergolv i porslin, ett piedestal handfat och flerfärgat golv

Bild på ett vintage grå grått kök och matrum, med en rustik diskho, vita skåp, vitt stänkskydd, stänkskydd i tunnelbanekakel, rostfria vitvaror, ljust trägolv, en köksö, beiget golv och skåp i shakerstil

Idéer för att renovera ett litet vintage grå grått toalett, med en toalettstol med separat cisternkåpa, grå väggar, ett konsol handfat, flerfärgat golv, möbel-liknande och marmorbänkskiva

Klassisk inredning av ett mellanstort arbetsrum, med ett bibliotek, grå väggar, mellanmörkt trägolv och brunt golv

Picture Perfect House
Idéer för att renovera ett mellanstort vintage vit vitt kök, med vita skåp, bänkskiva i kvarts, vitt stänkskydd, rostfria vitvaror, mörkt trägolv, en köksö, brunt golv, en rustik diskho, skåp i shakerstil och stänkskydd i glaskakel
Idéer för att renovera ett mellanstort vintage vit vitt kök, med vita skåp, bänkskiva i kvarts, vitt stänkskydd, rostfria vitvaror, mörkt trägolv, en köksö, brunt golv, en rustik diskho, skåp i shakerstil och stänkskydd i glaskakel

Idéer för ett litet klassiskt grå badrum med dusch, med ett badkar i en alkov, en dusch/badkar-kombination, vit kakel, porslinskakel, ett undermonterad handfat, marmorbänkskiva, dusch med duschdraperi, skåp i mörkt trä, en toalettstol med separat cisternkåpa, grå väggar, vitt golv och skåp i shakerstil

2018 Artisan Home Tour
Photo: LandMark Photography
Builder: City Homes, LLC
Inspiration för ett vintage brun brunt kök, med öppna hyllor, vita skåp, mellanmörkt trägolv och brunt golv
Inspiration för ett vintage brun brunt kök, med öppna hyllor, vita skåp, mellanmörkt trägolv och brunt golv

Photos by Valerie Wilcox
Inspiration för ett mycket stort vintage blå blått kök, med en undermonterad diskho, skåp i shakerstil, blå skåp, bänkskiva i kvarts, integrerade vitvaror, ljust trägolv, en köksö och brunt golv
Inspiration för ett mycket stort vintage blå blått kök, med en undermonterad diskho, skåp i shakerstil, blå skåp, bänkskiva i kvarts, integrerade vitvaror, ljust trägolv, en köksö och brunt golv

Bild på ett mellanstort vintage badrum med dusch, med en toalettstol med separat cisternkåpa, grå väggar, flerfärgat golv, svarta skåp, ett badkar med tassar, en hörndusch, vit kakel, tunnelbanekakel, klinkergolv i keramik, ett undermonterad handfat, bänkskiva i akrylsten och dusch med gångjärnsdörr

Exempel på ett avskilt, mellanstort klassiskt flerfärgad flerfärgat u-kök, med en rustik diskho, luckor med infälld panel, vita skåp, en köksö, grått golv, marmorbänkskiva, vitt stänkskydd, stänkskydd i cementkakel, integrerade vitvaror och klinkergolv i porslin

By Thrive Design Group
Idéer för mellanstora vintage badrum med dusch, med blå skåp, ett badkar i en alkov, en dusch i en alkov, en toalettstol med separat cisternkåpa, vit kakel, keramikplattor, vita väggar, marmorgolv, ett undermonterad handfat, bänkskiva i kvarts, vitt golv, dusch med duschdraperi och luckor med infälld panel
Idéer för mellanstora vintage badrum med dusch, med blå skåp, ett badkar i en alkov, en dusch i en alkov, en toalettstol med separat cisternkåpa, vit kakel, keramikplattor, vita väggar, marmorgolv, ett undermonterad handfat, bänkskiva i kvarts, vitt golv, dusch med duschdraperi och luckor med infälld panel

High Res Media
Inspiration för mycket stora klassiska kök, med en undermonterad diskho, skåp i shakerstil, vita skåp, grått stänkskydd, rostfria vitvaror, ljust trägolv, en köksö, bänkskiva i kvarts, stänkskydd i marmor och beiget golv
Inspiration för mycket stora klassiska kök, med en undermonterad diskho, skåp i shakerstil, vita skåp, grått stänkskydd, rostfria vitvaror, ljust trägolv, en köksö, bänkskiva i kvarts, stänkskydd i marmor och beiget golv
371 832 foton på klassisk design och inredning
8





















