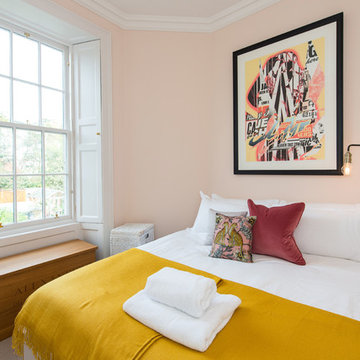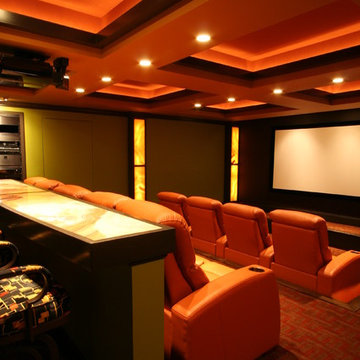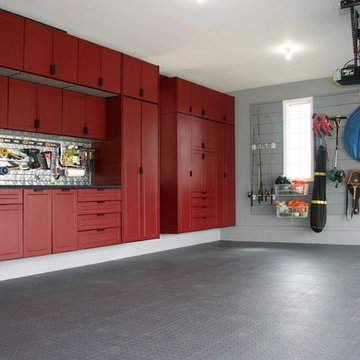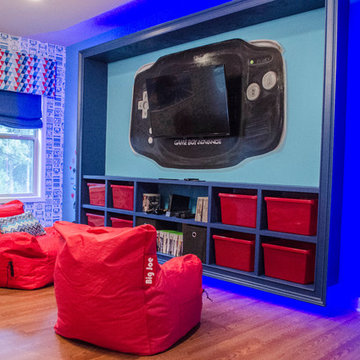53 024 foton på klassisk design och inredning

A traditional 3-car garage inspired by historical Vermont barns. The garage includes a Vermont stone sill, gooseneck lamps, custom made barn style garage doors and stained red vertical rough sawn pine siding.

Inspiration för en stor vintage hall, med vita väggar, klinkergolv i keramik, en enkeldörr, flerfärgat golv och glasdörr
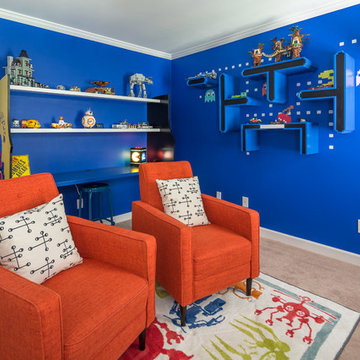
In this project we transformed a traditional style house into a modern, funky, and colorful home. By using different colors and patterns, mixing textures, and using unique design elements, these spaces portray a fun family lifestyle.
Photo Credit: Bob Fortner

When the house was purchased, someone had lowered the ceiling with gyp board. We re-designed it with a coffer that looked original to the house. The antique stand for the vessel sink was sourced from an antique store in Berkeley CA. The flooring was replaced with traditional 1" hex tile.
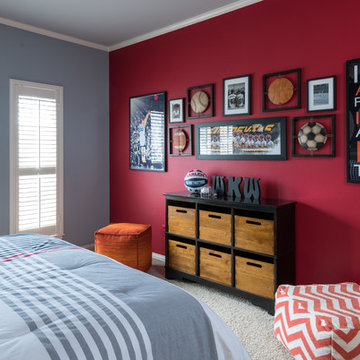
This boy’s room is fun and reflects his personality of sports. We used a custom sports mural for the accent wall behind the low profile bed. We used gray, red, orange, and black in the room with bedding, walls colors, wall décor and accessories. Furniture was kept to a minimum.
Michael Hunter Photography

Klassisk inredning av en stor l-formad hemmabar med stolar, med en undermonterad diskho, luckor med upphöjd panel, skåp i mellenmörkt trä, granitbänkskiva, beige stänkskydd, stänkskydd i stenkakel och mellanmörkt trägolv
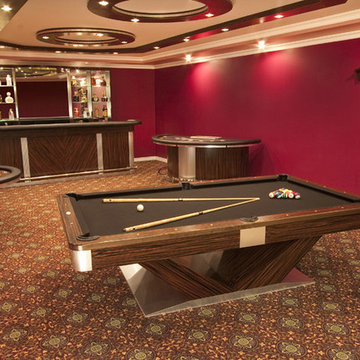
Foto på ett mellanstort vintage avskilt allrum, med ett spelrum, röda väggar, heltäckningsmatta och flerfärgat golv
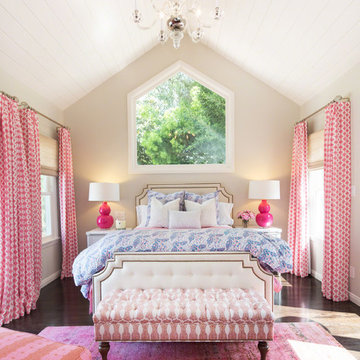
Erika Bierman Photography
Bild på ett stort vintage huvudsovrum, med beige väggar och mörkt trägolv
Bild på ett stort vintage huvudsovrum, med beige väggar och mörkt trägolv

Home office was designed to feature the client's global art and textile collection. The custom built-ins were designed by Chloe Joelle Beautiful Living.
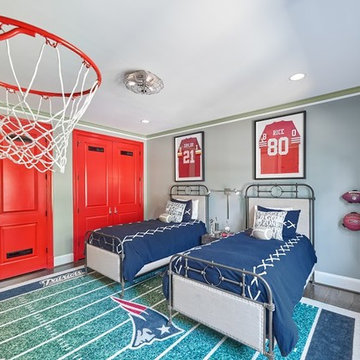
David Meaux Photography
Exempel på ett mellanstort klassiskt barnrum kombinerat med sovrum, med grå väggar, mellanmörkt trägolv och brunt golv
Exempel på ett mellanstort klassiskt barnrum kombinerat med sovrum, med grå väggar, mellanmörkt trägolv och brunt golv

This contemporary kitchen design is a dream come true, full of stylish, practical, and one-of-a-kind features. The large kitchen is part of a great room that includes a living area with built in display shelves for artwork. The kitchen features two separate islands, one for entertaining and one for casual dining and food preparation. A 5' Galley Workstation, pop up knife block, and specialized storage accessories complete one island, along with the fabric wrapped banquette and personalized stainless steel corner wrap designed by Woodmaster Kitchens. The second island includes seating and an undercounter refrigerator allowing guests easy access to beverages. Every detail of this kitchen including the waterfall countertop ends, lighting design, tile features, and hardware work together to create a kitchen design that is a masterpiece at the center of this home.
Steven Paul Whitsitt
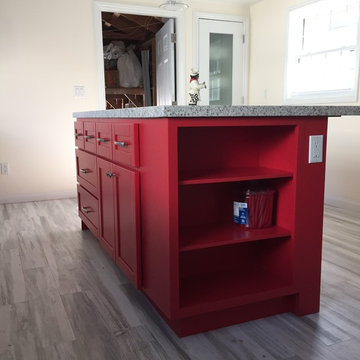
Idéer för ett mellanstort klassiskt l-kök, med skåp i shakerstil, grå skåp, granitbänkskiva, beige stänkskydd, stänkskydd i glaskakel, vinylgolv, en köksö och brunt golv
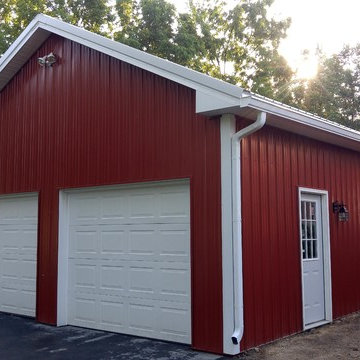
This 2 car garage is a pole barn structure with open attic access above. The siding and roof are pre-painted steel.
Idéer för mellanstora vintage fristående tvåbils garager och förråd
Idéer för mellanstora vintage fristående tvåbils garager och förråd
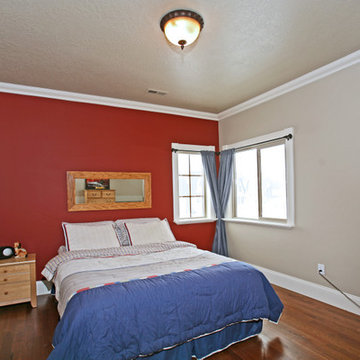
Nick Perron
Foto på ett stort vintage barnrum kombinerat med sovrum, med mellanmörkt trägolv och flerfärgade väggar
Foto på ett stort vintage barnrum kombinerat med sovrum, med mellanmörkt trägolv och flerfärgade väggar
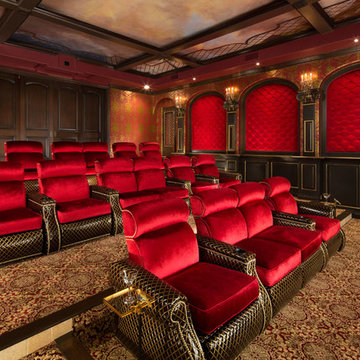
Idéer för ett stort klassiskt avskild hemmabio, med flerfärgade väggar, heltäckningsmatta och projektorduk
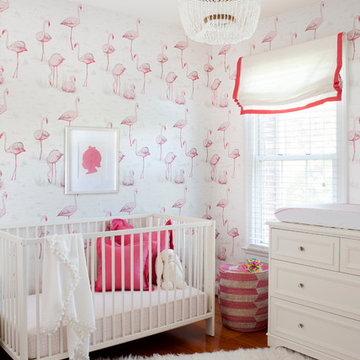
Stacy Zarin Photography
Idéer för ett mellanstort klassiskt babyrum, med flerfärgade väggar och mellanmörkt trägolv
Idéer för ett mellanstort klassiskt babyrum, med flerfärgade väggar och mellanmörkt trägolv
53 024 foton på klassisk design och inredning
8



















