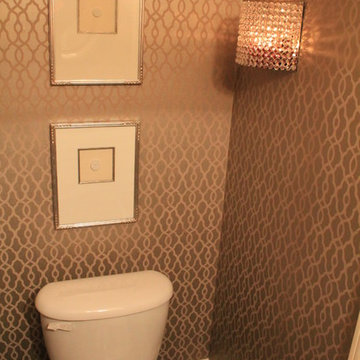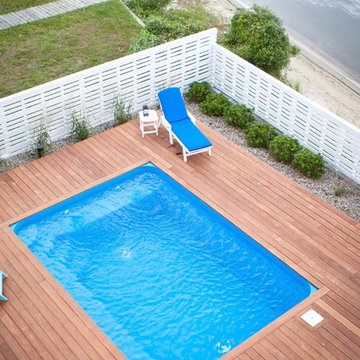75 352 foton på klassisk design och inredning

Multiple layers of metallic plasters create an elegant back ground for this large dome ceiling. The hand painted design was delicately leafed with various colors of gold, copper and variegated leaf. A stunning dome ceiling in this grand foyer entry. Copyright © 2016 The Artists Hands

The collaboration between architect and interior designer is seen here. The floor plan and layout are by the architect. Cabinet materials and finishes, lighting, and furnishings are by the interior designer. Detailing of the vent hood and raised counter are a collaboration. The raised counter includes a chase on the far side for power.
Photo: Michael Shopenn

Traditional basement remodel of media room with bar area
Custom Design & Construction
Idéer för att renovera en stor vintage källare utan ingång, med beige väggar, mörkt trägolv, en standard öppen spis, en spiselkrans i sten och brunt golv
Idéer för att renovera en stor vintage källare utan ingång, med beige väggar, mörkt trägolv, en standard öppen spis, en spiselkrans i sten och brunt golv

4,945 square foot two-story home, 6 bedrooms, 5 and ½ bathroom plus a secondary family room/teen room. The challenge for the design team of this beautiful New England Traditional home in Brentwood was to find the optimal design for a property with unique topography, the natural contour of this property has 12 feet of elevation fall from the front to the back of the property. Inspired by our client’s goal to create direct connection between the interior living areas and the exterior living spaces/gardens, the solution came with a gradual stepping down of the home design across the largest expanse of the property. With smaller incremental steps from the front property line to the entry door, an additional step down from the entry foyer, additional steps down from a raised exterior loggia and dining area to a slightly elevated lawn and pool area. This subtle approach accomplished a wonderful and fairly undetectable transition which presented a view of the yard immediately upon entry to the home with an expansive experience as one progresses to the rear family great room and morning room…both overlooking and making direct connection to a lush and magnificent yard. In addition, the steps down within the home created higher ceilings and expansive glass onto the yard area beyond the back of the structure. As you will see in the photographs of this home, the family area has a wonderful quality that really sets this home apart…a space that is grand and open, yet warm and comforting. A nice mixture of traditional Cape Cod, with some contemporary accents and a bold use of color…make this new home a bright, fun and comforting environment we are all very proud of. The design team for this home was Architect: P2 Design and Jill Wolff Interiors. Jill Wolff specified the interior finishes as well as furnishings, artwork and accessories.

The perfect combination of functional office and decorative cabinetry. The soft gray is a serene palette for a working environment. Two work surfaces allow multiple people to work at the same time if desired. Every nook and cranny is utilized for a functional use.

David Reeve Architectural Photography; This vacation home is located within a narrow lot which extends from the street to the lake shore. Taking advantage of the lot's depth, the design consists of a main house and an accesory building to answer the programmatic needs of a family of four. The modest, yet open and connected living spaces are oriented towards the water.
Since the main house sits towards the water, a street entry sequence is created via a covered porch and pergola. A private yard is created between the buildings, sheltered from both the street and lake. A covered lakeside porch provides shaded waterfront views.

Exempel på ett stort, avskilt klassiskt vit vitt u-kök, med en rustik diskho, marmorbänkskiva, vita skåp, vitt stänkskydd, stänkskydd i tunnelbanekakel, rostfria vitvaror, mörkt trägolv, en köksö, brunt golv och luckor med infälld panel
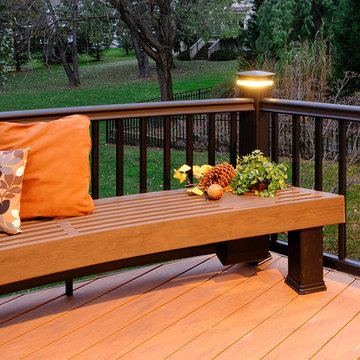
The concealed newel post lighting evenly illuminates the perimeter.
Exempel på en klassisk terrass
Exempel på en klassisk terrass
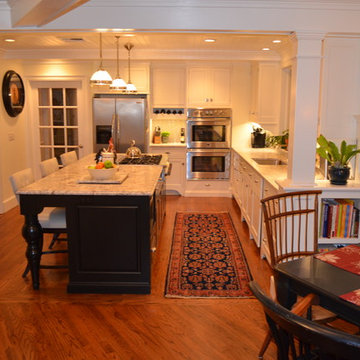
Kitchen/Breakfast Nook The breakfast room addition relocated the table from the center of the original kitchen, and allowed the island to take its place.
Daniel Contelmo worked very closely with Modern Cabinets of Poughkeepsie for this custom kitchen.
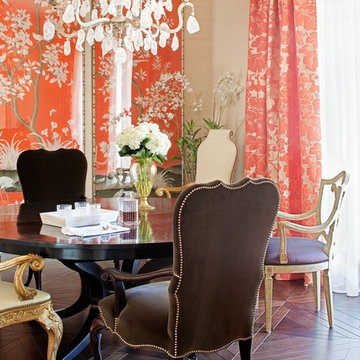
This is one of my most favorite dining rooms! The classical furniture and pop of color, the eclecticism using different chairs just reads beautifully! All of the furnishings are at to the trade pricing trough JAMIESHOP.COM
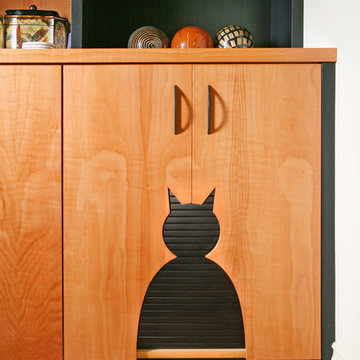
Custom automatic cat door provides entry and exit through the pantry.
Idéer för att renovera en vintage tvättstuga
Idéer för att renovera en vintage tvättstuga
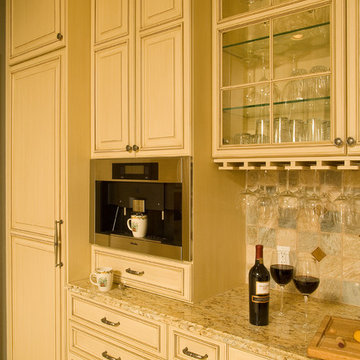
Idéer för att renovera ett stort vintage kök, med luckor med upphöjd panel, beige skåp, granitbänkskiva, flerfärgad stänkskydd, stänkskydd i stenkakel, rostfria vitvaror och klinkergolv i porslin
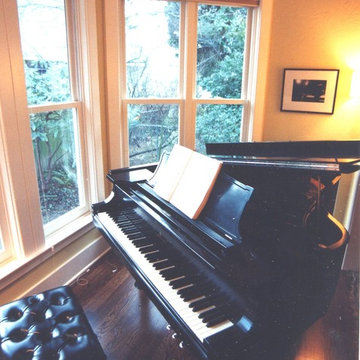
An interior shot of the steinway piano in its new home.
Inredning av en klassisk matplats
Inredning av en klassisk matplats
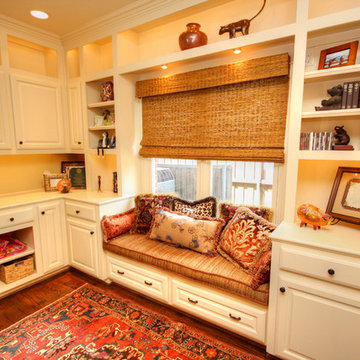
Craft room has customized storage for baskets, dowel rods for wrapping paper and ribbon rolls, pencil and scissor boxes, full-size file drawers, pull-outs for printer and other office equipment to be hidden.
Photos by kerricrozier@gmail.com
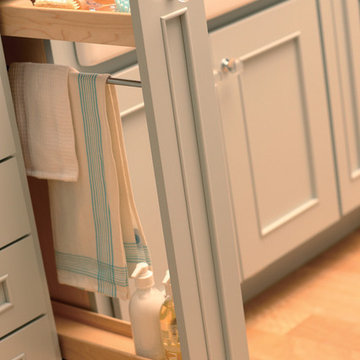
Reminisce about your favorite beachfront destination and your mind’s eye evokes a serene, comfortable cottage with windows thrown open to catch the air and the relaxing sound of waves nearby. In the shade of the porch, a hammock sways invitingly in the breeze.
The color palette is simple and clean, with hues of white, like sunlight reflecting off sand, and blue-grays, the color of sky and water. Wood surfaces have soft painted finishes or a scrubbed-clean, natural wood look. “Cottage” styling is carefree living, where every element conspires to create a casual environment for comfort and relaxation.
This cottage kitchen features Classic White paint with a Personal Paint Match kitchen island cabinets. These selected soft hues bring in the clean and simplicity of Cottage Style. As for hardware, bin pulls are a popular choice and make working in the kitchen much easier.
Request a FREE Dura Supreme Brochure Packet:
http://www.durasupreme.com/request-brochure
Find a Dura Supreme Showroom near you today:
http://www.durasupreme.com/dealer-locator
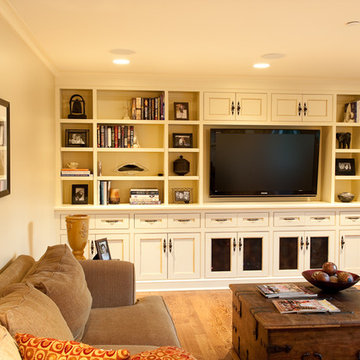
Inredning av ett klassiskt mellanstort avskilt allrum, med ljust trägolv, beige väggar och en inbyggd mediavägg

Gallery Hall with glass pocket doors to mudroom area
Klassisk inredning av en hall, med beige väggar, mellanmörkt trägolv och brunt golv
Klassisk inredning av en hall, med beige väggar, mellanmörkt trägolv och brunt golv
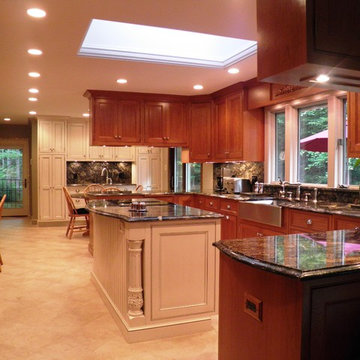
Features: Beadboard; Turned Posts; Onlay Above Window; Double-Entry Doors Over Peninsula; Pull-Out Wood Cutting Boards Built into Peninsula; Granite Backsplashes; Cutting Boards Made from Granite Remnants
Cabinets- Main Kitchen: Honey Brook Custom in Cherry Wood with Nutmeg Finish; New Canaan Beaded Inset Door Style
Cabinets- Island & Eating Area: Honey Brook Custom in Maple Wood with Seapearl Paint and Glaze; New Canaan Beaded Inset Door Style
Countertops- Kitchen: Golden Kosmus Granite
75 352 foton på klassisk design och inredning
8



















