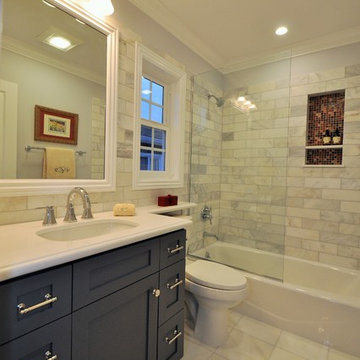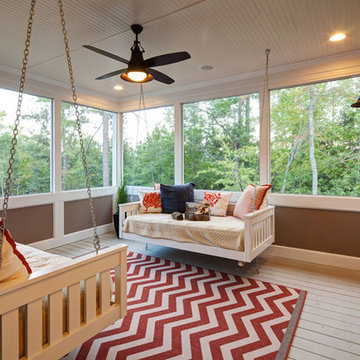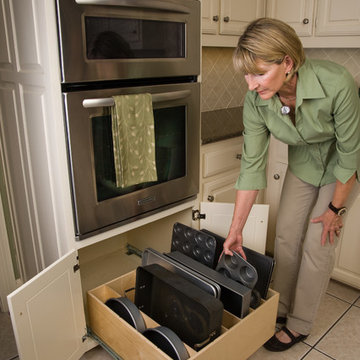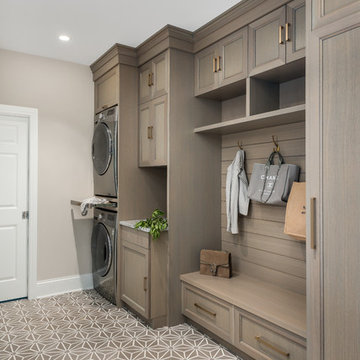1 712 571 foton på klassisk design och inredning

To create a focal point in the kitchen, Kim Kendall designed a custom hood range to highlight the beautiful inlaid tile backsplash.
Mary Parker Architectural Photography

Space efficiency and delicate design accents enhance this bathroom.
Exempel på ett litet klassiskt en-suite badrum, med ett fristående handfat, luckor med upphöjd panel, vita skåp, granitbänkskiva, ett badkar med tassar, en kantlös dusch, en toalettstol med separat cisternkåpa, vit kakel, keramikplattor, vita väggar och klinkergolv i keramik
Exempel på ett litet klassiskt en-suite badrum, med ett fristående handfat, luckor med upphöjd panel, vita skåp, granitbänkskiva, ett badkar med tassar, en kantlös dusch, en toalettstol med separat cisternkåpa, vit kakel, keramikplattor, vita väggar och klinkergolv i keramik
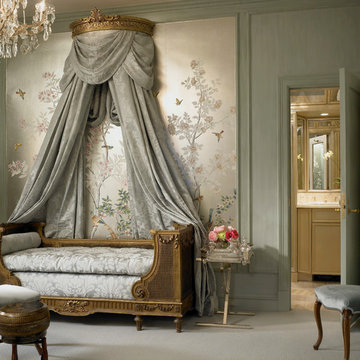
Guest room and guest bath. The guest suite is lavish in detail. Panelization of the walls create the backdrop for the owner's furniture and period wall paper. The guest bath is a jewel box of trim with inset antique mirrors.
Photography by Tony Soluri

Alex Hayden
Idéer för mellanstora vintage kök och matrum, med blått stänkskydd, rostfria vitvaror, en undermonterad diskho, skåp i shakerstil, vita skåp, bänkskiva i onyx, stänkskydd i stenkakel och ljust trägolv
Idéer för mellanstora vintage kök och matrum, med blått stänkskydd, rostfria vitvaror, en undermonterad diskho, skåp i shakerstil, vita skåp, bänkskiva i onyx, stänkskydd i stenkakel och ljust trägolv

Idéer för att renovera ett mellanstort vintage allrum med öppen planlösning, med ett finrum, grå väggar, mellanmörkt trägolv och en standard öppen spis

photography by Rob Karosis
Idéer för stora vintage l-kök, med en rustik diskho, skåp i shakerstil, vita skåp, granitbänkskiva, vitt stänkskydd, stänkskydd i keramik, rostfria vitvaror och mellanmörkt trägolv
Idéer för stora vintage l-kök, med en rustik diskho, skåp i shakerstil, vita skåp, granitbänkskiva, vitt stänkskydd, stänkskydd i keramik, rostfria vitvaror och mellanmörkt trägolv

Idéer för ett klassiskt vit toalett, med vita skåp, svart och vit kakel, svarta väggar, klinkergolv i porslin, bänkskiva i kvarts och svart golv

A Large Master Bath Suite with Open Shower and double sink vanity.
Idéer för ett stort klassiskt vit en-suite badrum, med släta luckor, skåp i ljust trä, en hörndusch, vit kakel, stenhäll, klinkergolv i porslin, ett undermonterad handfat, bänkskiva i kvarts, grått golv och dusch med gångjärnsdörr
Idéer för ett stort klassiskt vit en-suite badrum, med släta luckor, skåp i ljust trä, en hörndusch, vit kakel, stenhäll, klinkergolv i porslin, ett undermonterad handfat, bänkskiva i kvarts, grått golv och dusch med gångjärnsdörr

Download our free ebook, Creating the Ideal Kitchen. DOWNLOAD NOW
The homeowners came to us looking to update the kitchen in their historic 1897 home. The home had gone through an extensive renovation several years earlier that added a master bedroom suite and updates to the front façade. The kitchen however was not part of that update and a prior 1990’s update had left much to be desired. The client is an avid cook, and it was just not very functional for the family.
The original kitchen was very choppy and included a large eat in area that took up more than its fair share of the space. On the wish list was a place where the family could comfortably congregate, that was easy and to cook in, that feels lived in and in check with the rest of the home’s décor. They also wanted a space that was not cluttered and dark – a happy, light and airy room. A small powder room off the space also needed some attention so we set out to include that in the remodel as well.
See that arch in the neighboring dining room? The homeowner really wanted to make the opening to the dining room an arch to match, so we incorporated that into the design.
Another unfortunate eyesore was the state of the ceiling and soffits. Turns out it was just a series of shortcuts from the prior renovation, and we were surprised and delighted that we were easily able to flatten out almost the entire ceiling with a couple of little reworks.
Other changes we made were to add new windows that were appropriate to the new design, which included moving the sink window over slightly to give the work zone more breathing room. We also adjusted the height of the windows in what was previously the eat-in area that were too low for a countertop to work. We tried to keep an old island in the plan since it was a well-loved vintage find, but the tradeoff for the function of the new island was not worth it in the end. We hope the old found a new home, perhaps as a potting table.
Designed by: Susan Klimala, CKD, CBD
Photography by: Michael Kaskel
For more information on kitchen and bath design ideas go to: www.kitchenstudio-ge.com

Laundry Room with built-in cubby/locker storage
Idéer för att renovera ett stort vintage grå grått grovkök, med en rustik diskho, luckor med profilerade fronter, beige skåp, grå väggar, en tvättpelare och flerfärgat golv
Idéer för att renovera ett stort vintage grå grått grovkök, med en rustik diskho, luckor med profilerade fronter, beige skåp, grå väggar, en tvättpelare och flerfärgat golv

Bild på ett litet vintage vit vitt badrum med dusch, med skåp i shakerstil, vita skåp, ett badkar i en alkov, en dusch/badkar-kombination, en toalettstol med separat cisternkåpa, grå kakel, tunnelbanekakel, grå väggar, marmorgolv, marmorbänkskiva och grått golv

A tall linen cabinet houses linens and overflow bathroom storage. A wall mounted cabinet between the two vanities houses everyday beauty products, toothbrushes, etc. Brass hardware and brass plumbing fixtures were selected. Glass mosaic tile was used on the backsplash and paired with cambria quartz countertops.

Inredning av en klassisk stor linjär liten tvättstuga, med öppna hyllor, vita skåp, bänkskiva i koppar, gröna väggar, mellanmörkt trägolv, en tvättmaskin och torktumlare bredvid varandra och brunt golv

3″x8″ Subway Tile – 614 Matador Red(discontinued), 1015R Caribbean Blue, 406W Aged Moss, 920 Midnight Sky, 1950E Indian Summer, 713 Peacock Green, 65R Amber / Texture – Bloom, Pine, Sun
Photos by Troy Thies
Project with KOR Interior Design

Pull-out for utensils
Exempel på ett klassiskt kök, med luckor med upphöjd panel, bruna skåp, ljust trägolv och beiget golv
Exempel på ett klassiskt kök, med luckor med upphöjd panel, bruna skåp, ljust trägolv och beiget golv
1 712 571 foton på klassisk design och inredning
8



















