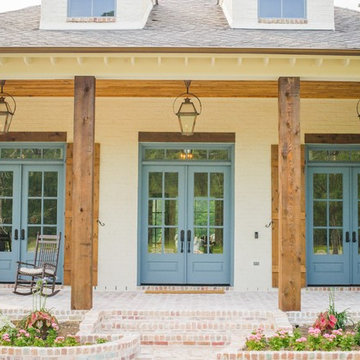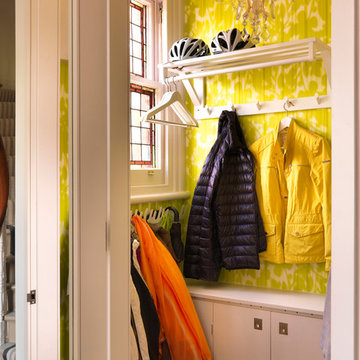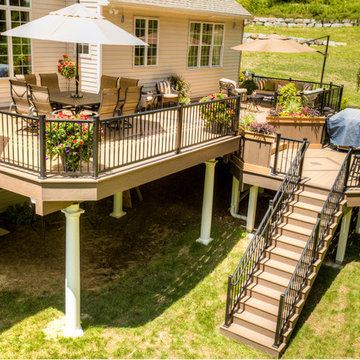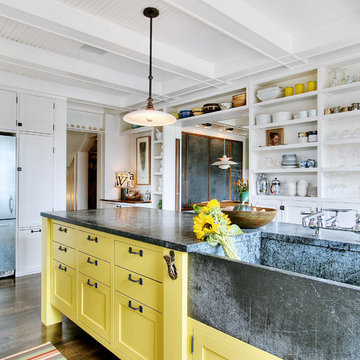45 005 foton på klassisk design och inredning

Bathroom remodel. Wanted to keep the vintage charm with new refreshed finishes. New marble flooring, new claw foot tub, custom glass shower.
Idéer för mellanstora vintage vitt en-suite badrum, med vita skåp, ett badkar med tassar, en hörndusch, en toalettstol med hel cisternkåpa, vit kakel, tunnelbanekakel, blå väggar, ett nedsänkt handfat, marmorbänkskiva, flerfärgat golv, dusch med gångjärnsdörr och luckor med infälld panel
Idéer för mellanstora vintage vitt en-suite badrum, med vita skåp, ett badkar med tassar, en hörndusch, en toalettstol med hel cisternkåpa, vit kakel, tunnelbanekakel, blå väggar, ett nedsänkt handfat, marmorbänkskiva, flerfärgat golv, dusch med gångjärnsdörr och luckor med infälld panel

Shaded nook perfect for a beach read. Photography: Van Inwegen Digital Arts.
Foto på en vintage takterrass, med utekrukor och en pergola
Foto på en vintage takterrass, med utekrukor och en pergola

Inspiration för stora klassiska verandor framför huset, med marksten i tegel och takförlängning

Kate & Keith Photography
Idéer för att renovera ett litet vintage toalett, med grå skåp, flerfärgade väggar, mellanmörkt trägolv, ett undermonterad handfat, en toalettstol med separat cisternkåpa och luckor med infälld panel
Idéer för att renovera ett litet vintage toalett, med grå skåp, flerfärgade väggar, mellanmörkt trägolv, ett undermonterad handfat, en toalettstol med separat cisternkåpa och luckor med infälld panel

Idéer för att renovera ett litet vintage klädskåp för kvinnor, med ljust trägolv

This gourmet kitchen includes wood burning pizza oven, grill, side burner, egg smoker, sink, refrigerator, trash chute, serving station and more!
Photography: Daniel Driensky

Inspiration för ett stort vintage beige beige parallellkök, med luckor med upphöjd panel, vita skåp, flerfärgad stänkskydd, rostfria vitvaror, mellanmörkt trägolv, en köksö, brunt golv, bänkskiva i kalksten, stänkskydd i porslinskakel och en undermonterad diskho

This vinyl deck features three levels for entertaining. It also includes aluminum railing with turned spindles.
Idéer för stora vintage terrasser på baksidan av huset
Idéer för stora vintage terrasser på baksidan av huset

This home showcases a joyful palette with printed upholstery, bright pops of color, and unexpected design elements. It's all about balancing style with functionality as each piece of decor serves an aesthetic and practical purpose.
---
Project designed by Pasadena interior design studio Amy Peltier Interior Design & Home. They serve Pasadena, Bradbury, South Pasadena, San Marino, La Canada Flintridge, Altadena, Monrovia, Sierra Madre, Los Angeles, as well as surrounding areas.
For more about Amy Peltier Interior Design & Home, click here: https://peltierinteriors.com/

JAS Design-Build
Klassisk inredning av ett kök, med en integrerad diskho, gula skåp, öppna hyllor och bänkskiva i täljsten
Klassisk inredning av ett kök, med en integrerad diskho, gula skåp, öppna hyllor och bänkskiva i täljsten

This hidden front courtyard is nestled behind a small knoll, which protects the space from the street on one side and fosters a sense of openness on the other. The clients wanted plenty of places to sit and enjoy the landscape.
This photo was taken by Ryann Ford.

2014 ASID Design Awards - Winner Silver Residential, Small Firm - Singular Space
Renovation of the husbands study. The client asked for a clam color and look that would make her husband feel good when spending time in his study/ home office. Starting with the main focal point wall, the Hunt Solcum art piece was to remain. The space plan options showed the clients that the way the room had been laid out was not the best use of the space and the old furnishings were large in scale, but outdated in look. For a calm look we went from a red interior to a gray, from plaid silk draperies to custom fabric. Each piece in the room was made to fit the scale f the room and the client, who is 6'4".
River Oaks Residence
DM Photography

Inredning av en klassisk entré, med grå väggar, en enkeldörr, en svart dörr och flerfärgat golv

The 'L' shape of the house creates the heavily landscaped outdoor fire pit area. The quad sliding door leads to the family room, while the windows on the left are off the kitchen (far left) and buffet built-in. This allows for food to be served directly from the house to the fire pit area.

Farmhouse meets coastal in this timeless kitchen with white oak cabinets, brass hardware, two dishwashers + double faucets, multiple pull out trash cans, custom white oak range hood, paneled wolf appliances, and tons of storage.

Our clients needed more space for their family to eat, sleep, play and grow.
Expansive views of backyard activities, a larger kitchen, and an open floor plan was important for our clients in their desire for a more comfortable and functional home.
To expand the space and create an open floor plan, we moved the kitchen to the back of the house and created an addition that includes the kitchen, dining area, and living area.
A mudroom was created in the existing kitchen footprint. On the second floor, the addition made way for a true master suite with a new bathroom and walk-in closet.

Idéer för avskilda, små vintage brunt u-kök, med en undermonterad diskho, luckor med upphöjd panel, gula skåp, bänkskiva i kvarts, vitt stänkskydd, stänkskydd i mosaik, färgglada vitvaror, klinkergolv i porslin och brunt golv
45 005 foton på klassisk design och inredning
6





















