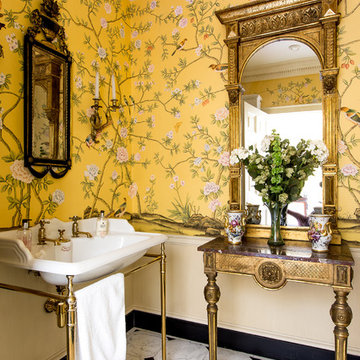45 018 foton på klassisk design och inredning

Contemporary Kitchen Remodel featuring DeWils cabinetry in Maple with Just White finish and Kennewick door style, sleek concrete quartz countertop, jet black quartz countertop, hickory ember hardwood flooring, recessed ceiling detail | Photo: CAGE Design Build

Karen Bussolini
Idéer för en mellanstor klassisk bakgård i delvis sol, med naturstensplattor
Idéer för en mellanstor klassisk bakgård i delvis sol, med naturstensplattor

This kitchen had the old laundry room in the corner and there was no pantry. We converted the old laundry into a pantry/laundry combination. The hand carved travertine farm sink is the focal point of this beautiful new kitchen.
Notice the clean backsplash with no electrical outlets. All of the electrical outlets, switches and lights are under the cabinets leaving the uninterrupted backslash. The rope lighting on top of the cabinets adds a nice ambiance or night light.
Photography: Buxton Photography

Maryland Landscaping, Twilight, Pool, Pavillion, Pergola, Spa, Whirlpool, Outdoor Kitchen, Front steps by Wheats Landscaping
Bild på en mycket stor vintage uteplats på baksidan av huset, med marksten i betong och en pergola
Bild på en mycket stor vintage uteplats på baksidan av huset, med marksten i betong och en pergola

Inredning av ett klassiskt avskilt allrum, med ett musikrum, blå väggar, mellanmörkt trägolv, en standard öppen spis och brunt golv

This transitional kitchen boasts white cabinet and a black island with gold fixtures that pop.
Idéer för att renovera ett stort vintage vit vitt u-kök, med en undermonterad diskho, vita skåp, bänkskiva i kvarts, vitt stänkskydd, stänkskydd i sten, rostfria vitvaror, mörkt trägolv, en köksö, brunt golv och skåp i shakerstil
Idéer för att renovera ett stort vintage vit vitt u-kök, med en undermonterad diskho, vita skåp, bänkskiva i kvarts, vitt stänkskydd, stänkskydd i sten, rostfria vitvaror, mörkt trägolv, en köksö, brunt golv och skåp i shakerstil

Idéer för stora vintage uteplatser på baksidan av huset, med marksten i betong och en pergola

The family living in this shingled roofed home on the Peninsula loves color and pattern. At the heart of the two-story house, we created a library with high gloss lapis blue walls. The tête-à-tête provides an inviting place for the couple to read while their children play games at the antique card table. As a counterpoint, the open planned family, dining room, and kitchen have white walls. We selected a deep aubergine for the kitchen cabinetry. In the tranquil master suite, we layered celadon and sky blue while the daughters' room features pink, purple, and citrine.

LandMark Photography
Klassisk inredning av ett brun brunt kök, med öppna hyllor, vita skåp, träbänkskiva, grått stänkskydd och mellanmörkt trägolv
Klassisk inredning av ett brun brunt kök, med öppna hyllor, vita skåp, träbänkskiva, grått stänkskydd och mellanmörkt trägolv

Spacecrafting Photography
Bild på en mycket stor vintage matplats med öppen planlösning, med vita väggar, mörkt trägolv, en dubbelsidig öppen spis, en spiselkrans i sten och brunt golv
Bild på en mycket stor vintage matplats med öppen planlösning, med vita väggar, mörkt trägolv, en dubbelsidig öppen spis, en spiselkrans i sten och brunt golv

Andrea Rugg
Klassisk inredning av ett stort en-suite badrum, med skåp i mellenmörkt trä, en dubbeldusch, vit kakel, vita väggar, klinkergolv i keramik, ett undermonterad handfat, flerfärgat golv, dusch med gångjärnsdörr, en toalettstol med separat cisternkåpa, tunnelbanekakel, marmorbänkskiva och släta luckor
Klassisk inredning av ett stort en-suite badrum, med skåp i mellenmörkt trä, en dubbeldusch, vit kakel, vita väggar, klinkergolv i keramik, ett undermonterad handfat, flerfärgat golv, dusch med gångjärnsdörr, en toalettstol med separat cisternkåpa, tunnelbanekakel, marmorbänkskiva och släta luckor

Exempel på ett mellanstort klassiskt badrum, med marmorgolv, ett konsol handfat, vitt golv och gula väggar

This creative transitional space was transformed from a very dated layout that did not function well for our homeowners - who enjoy cooking for both their family and friends. They found themselves cooking on a 30" by 36" tiny island in an area that had much more potential. A completely new floor plan was in order. An unnecessary hallway was removed to create additional space and a new traffic pattern. New doorways were created for access from the garage and to the laundry. Just a couple of highlights in this all Thermador appliance professional kitchen are the 10 ft island with two dishwashers (also note the heated tile area on the functional side of the island), double floor to ceiling pull-out pantries flanking the refrigerator, stylish soffited area at the range complete with burnished steel, niches and shelving for storage. Contemporary organic pendants add another unique texture to this beautiful, welcoming, one of a kind kitchen! Photos by David Cobb Photography.

Living room. Use of Mirrors to extend the space.
This apartment is designed by Black and Milk Interior Design. They specialise in Modern Interiors for Modern London Homes. https://blackandmilk.co.uk

Leland Gebhardt Photography
Bild på ett vintage barnrum kombinerat med sovrum, med blå väggar, ljust trägolv och beiget golv
Bild på ett vintage barnrum kombinerat med sovrum, med blå väggar, ljust trägolv och beiget golv

Genevieve de Manio Photography
Bild på en mycket stor vintage takterrass, med utekök
Bild på en mycket stor vintage takterrass, med utekök

Klassisk inredning av ett stort kök, med marmorbänkskiva, vitt stänkskydd, stänkskydd i sten, luckor med infälld panel, vita skåp, integrerade vitvaror, mellanmörkt trägolv, en köksö och en undermonterad diskho

This gourmet kitchen includes wood burning pizza oven, grill, side burner, egg smoker, sink, refrigerator, trash chute, serving station and more!
Photography: Daniel Driensky
45 018 foton på klassisk design och inredning
2

