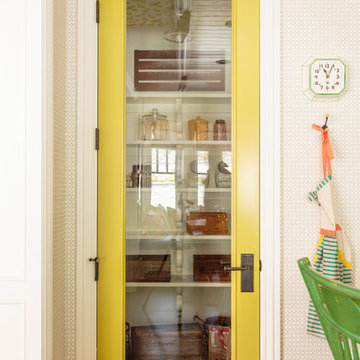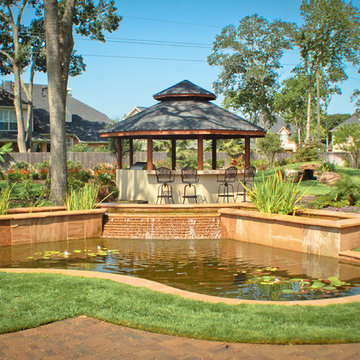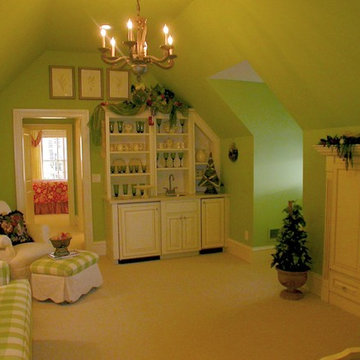45 005 foton på klassisk design och inredning
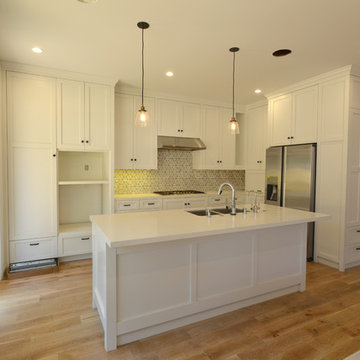
Klassisk inredning av ett kök, med en dubbel diskho, skåp i shakerstil, vita skåp, bänkskiva i kvartsit, vitt stänkskydd, stänkskydd i keramik, rostfria vitvaror, ljust trägolv och en köksö
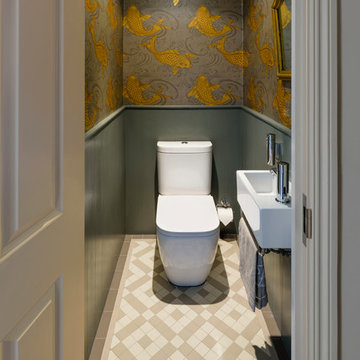
Ed Park
Inredning av ett klassiskt toalett, med ett väggmonterat handfat, en toalettstol med separat cisternkåpa och flerfärgade väggar
Inredning av ett klassiskt toalett, med ett väggmonterat handfat, en toalettstol med separat cisternkåpa och flerfärgade väggar

Following extensive refurbishment, the owners of this converted malthouse replaced their small and cramped 70s style kitchen with a leading edge yet artisan-built kitchen that truly is the heart of the home
The solid wood cabinets contrast beautifully with the sandstone floor and the large cooking hearth, with the island being the focus of this working kitchen.
To complement the kitchen, Hill Farm also created a handmade table complete with matching granite top. The perfect place for a brew!
Photo: Clive Doyle

Photographer: Roger Foley
Klassisk inredning av en formell trädgård i full sol framför huset
Klassisk inredning av en formell trädgård i full sol framför huset
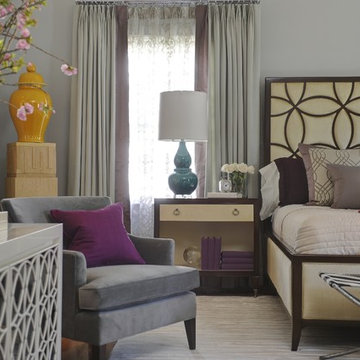
A classic, elegant master suite for the husband and wife, and a fun, sophisticated entertainment space for their family -- it was a dream project!
To turn the master suite into a luxury retreat for two young executives, we mixed rich textures with a playful, yet regal color palette of purples, grays, yellows and ivories.
For fun family gatherings, where both children and adults are encouraged to play, I envisioned a handsome billiard room and bar, inspired by the husband’s favorite pub.

James Kruger, LandMark Photography
Interior Design: Martha O'Hara Interiors
Architect: Sharratt Design & Company
Idéer för stora vintage kök, med en rustik diskho, bänkskiva i kalksten, en köksö, skåp i mörkt trä, mörkt trägolv, rostfria vitvaror, brunt golv, beige stänkskydd, stänkskydd i stenkakel och luckor med infälld panel
Idéer för stora vintage kök, med en rustik diskho, bänkskiva i kalksten, en köksö, skåp i mörkt trä, mörkt trägolv, rostfria vitvaror, brunt golv, beige stänkskydd, stänkskydd i stenkakel och luckor med infälld panel
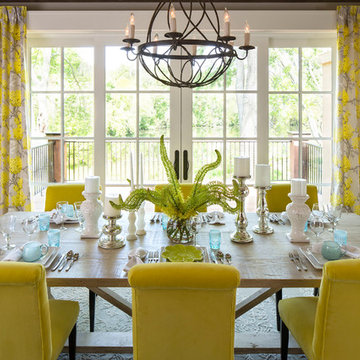
Martha O'Hara Interiors, Interior Design & Photo Styling | Kyle Hunt & Partners, Builder | Troy Thies, Photography
Please Note: All “related,” “similar,” and “sponsored” products tagged or listed by Houzz are not actual products pictured. They have not been approved by Martha O’Hara Interiors nor any of the professionals credited. For information about our work, please contact design@oharainteriors.com.

Greg Reigler
Inredning av en klassisk stor veranda framför huset, med takförlängning och trädäck
Inredning av en klassisk stor veranda framför huset, med takförlängning och trädäck
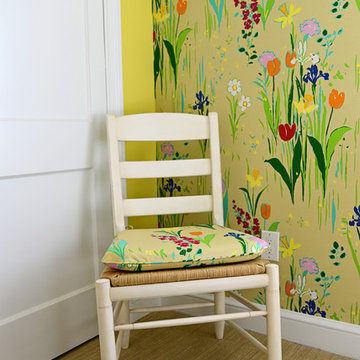
Erin McCusker Photography
Foto på ett mellanstort vintage gästrum, med gula väggar och heltäckningsmatta
Foto på ett mellanstort vintage gästrum, med gula väggar och heltäckningsmatta
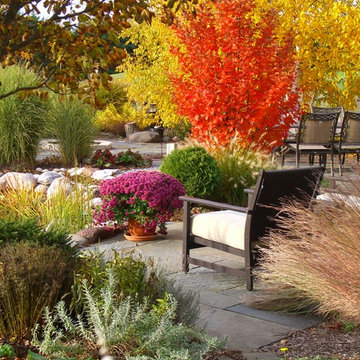
This project was designed and installed by Cottage Gardener, LTD. These photos highlight our effort to create seasonal interest throughout the entire year.

© Image / Dennis Krukowski
Foto på ett mellanstort vintage separat vardagsrum, med gula väggar, mellanmörkt trägolv och en dold TV
Foto på ett mellanstort vintage separat vardagsrum, med gula väggar, mellanmörkt trägolv och en dold TV
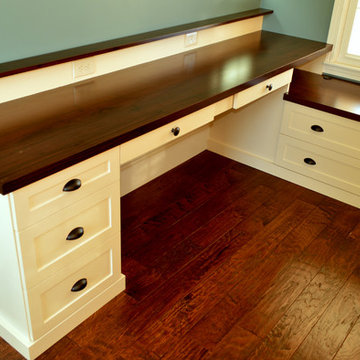
Idéer för mellanstora vintage hemmabibliotek, med blå väggar, mörkt trägolv och ett inbyggt skrivbord
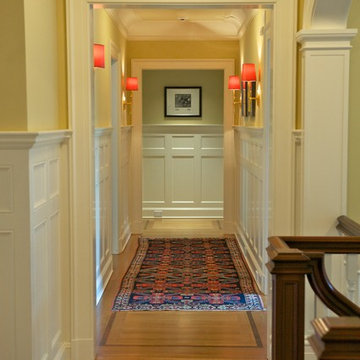
Painted hall wainscot paneling with flat pilaster columns and elliptical jambs and casings.
Photo Cathy Pinsky
Inredning av en klassisk hall
Inredning av en klassisk hall
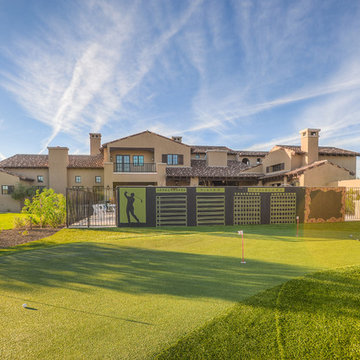
Located in Silverleaf's beautiful Horseshoe Canyon, this 7,700 square foot Ranch Hacienda serves as a vehicle for outdoor space.
The owners' desire for "classically traditional" with a lighter, brighter, and airier flavor than the neighborhood's popular, heavier Tuscan fare found expression in exterior materials and detailing that is simple in nature. The Nate Berkus-designed interiors complete the material and color palette with warm restraint.
The home, designed for a family with an extreme focus on outdoor living and sports, includes a basement equipped with a home gym, batting cage, and steam room. Outdoor facilities include a sport court and putting green. Additional features of the home include a motor court with dual garages, separate guest quarters, and a walk-in cooler.
The clients, receptive to the architect's exploration of multi-use spaces reflecting modern life, gained a laundry room which functions more as a home command station for a highly engaged mother than a place for chores. The multi-use room includes a washer and dryer, wrapping station, project area, winter storage, and her office. Additionally, it's connected to the outdoors, features a beautiful view, and is bathed in abundant natural light.
Project Details | Silverleaf - Horseshoe Canyon, Scottsdale, AZ
Architect: C.P. Drewett, AIA, NCARB, DrewettWorks, Scottsdale, AZ
Interiors: Nate Berkus, Nate Berkus Interior Design, Chicago, IL
Builder: Sonora West Development, Scottsdale, AZ
Photography: Bauhaus Photography, Scottsdale, AZ
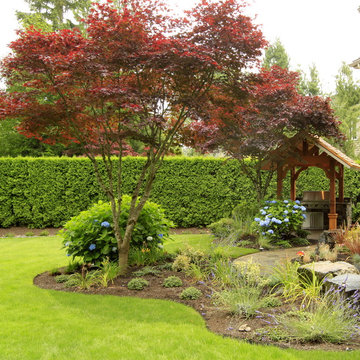
Inspiration för en stor vintage trädgård, med naturstensplattor
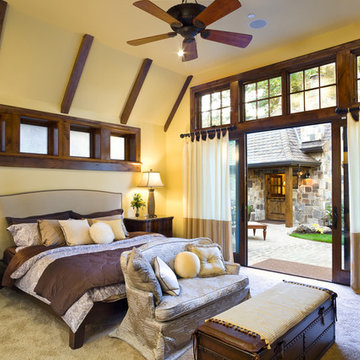
Klassisk inredning av ett stort huvudsovrum, med gula väggar, heltäckningsmatta och beiget golv

Photo by Marcus Gleysteen
Foto på ett vintage vardagsrum, med beige väggar, en standard öppen spis och en spiselkrans i trä
Foto på ett vintage vardagsrum, med beige väggar, en standard öppen spis och en spiselkrans i trä
45 005 foton på klassisk design och inredning
5



















