240 543 foton på klassisk design och inredning

Relocating to Portland, Oregon from California, this young family immediately hired Amy to redesign their newly purchased home to better fit their needs. The project included updating the kitchen, hall bath, and adding an en suite to their master bedroom. Removing a wall between the kitchen and dining allowed for additional counter space and storage along with improved traffic flow and increased natural light to the heart of the home. This galley style kitchen is focused on efficiency and functionality through custom cabinets with a pantry boasting drawer storage topped with quartz slab for durability, pull-out storage accessories throughout, deep drawers, and a quartz topped coffee bar/ buffet facing the dining area. The master bath and hall bath were born out of a single bath and a closet. While modest in size, the bathrooms are filled with functionality and colorful design elements. Durable hex shaped porcelain tiles compliment the blue vanities topped with white quartz countertops. The shower and tub are both tiled in handmade ceramic tiles, bringing much needed texture and movement of light to the space. The hall bath is outfitted with a toe-kick pull-out step for the family’s youngest member!

We removed the long wall of mirrors and moved the tub into the empty space at the left end of the vanity. We replaced the carpet with a beautiful and durable Luxury Vinyl Plank. We simply refaced the double vanity with a shaker style.

Inspiration för ett stort vintage vit vitt en-suite badrum, med luckor med infälld panel, skåp i mellenmörkt trä, en dusch i en alkov, svarta väggar, mosaikgolv, ett undermonterad handfat, flerfärgat golv och dusch med gångjärnsdörr
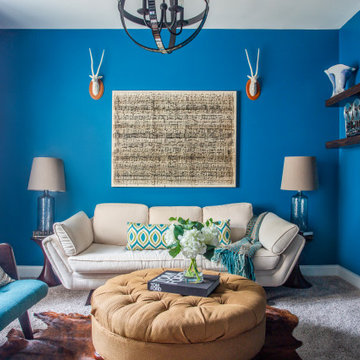
Idéer för ett klassiskt separat vardagsrum, med blå väggar, heltäckningsmatta, en väggmonterad TV och grått golv

Inspiration för klassiska arbetsrum, med grå väggar, mellanmörkt trägolv, ett fristående skrivbord och brunt golv

kitchen remodel
Foto på ett mellanstort vintage svart l-kök, med en rustik diskho, skåp i shakerstil, blå skåp, bänkskiva i koppar, vitt stänkskydd, stänkskydd i terrakottakakel, svarta vitvaror, vinylgolv, en köksö och beiget golv
Foto på ett mellanstort vintage svart l-kök, med en rustik diskho, skåp i shakerstil, blå skåp, bänkskiva i koppar, vitt stänkskydd, stänkskydd i terrakottakakel, svarta vitvaror, vinylgolv, en köksö och beiget golv

Luxury Bathroom featuring Benjamin Moore Navy Blue Vanity, Carrara Marble, and gorgeous Emerson Wood tile flooring. Spacious shower fearing frameless glass door design, stunning tile accents and universal design features like Spectra Slide bar Mount Hand Shower.

The family living in this shingled roofed home on the Peninsula loves color and pattern. At the heart of the two-story house, we created a library with high gloss lapis blue walls. The tête-à-tête provides an inviting place for the couple to read while their children play games at the antique card table. As a counterpoint, the open planned family, dining room, and kitchen have white walls. We selected a deep aubergine for the kitchen cabinetry. In the tranquil master suite, we layered celadon and sky blue while the daughters' room features pink, purple, and citrine.

Inspiration för ett vintage vit vitt toalett, med luckor med infälld panel, blå skåp, flerfärgad kakel och ett undermonterad handfat
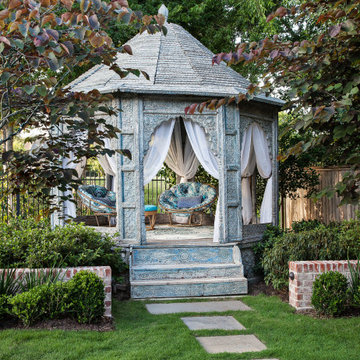
Antique teak gazebo nestled into the trees at the rear of the garden through an opening in the low, perimeter brick garden wall.
Idéer för mellanstora vintage trädgårdar i delvis sol, med naturstensplattor
Idéer för mellanstora vintage trädgårdar i delvis sol, med naturstensplattor

This serene master bathroom design forms part of a master suite that is sure to make every day brighter. The large master bathroom includes a separate toilet compartment with a Toto toilet for added privacy, and is connected to the bedroom and the walk-in closet, all via pocket doors. The main part of the bathroom includes a luxurious freestanding Victoria + Albert bathtub situated near a large window with a Riobel chrome floor mounted tub spout. It also has a one-of-a-kind open shower with a cultured marble gray shower base, 12 x 24 polished Venatino wall tile with 1" chrome Schluter Systems strips used as a unique decorative accent. The shower includes a storage niche and shower bench, along with rainfall and handheld showerheads, and a sandblasted glass panel. Next to the shower is an Amba towel warmer. The bathroom cabinetry by Koch and Company incorporates two vanity cabinets and a floor to ceiling linen cabinet, all in a Fairway door style in charcoal blue, accented by Alno hardware crystal knobs and a super white granite eased edge countertop. The vanity area also includes undermount sinks with chrome faucets, Granby sconces, and Luna programmable lit mirrors. This bathroom design is sure to inspire you when getting ready for the day or provide the ultimate space to relax at the end of the day!
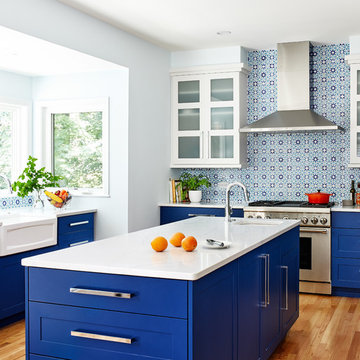
Inspiration för ett vintage vit vitt kök, med en rustik diskho, skåp i shakerstil, blå skåp, flerfärgad stänkskydd, rostfria vitvaror, ljust trägolv och en köksö
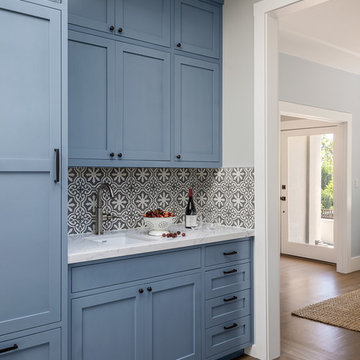
Photo by: Michele Lee Wilson
Inspiration för klassiska vitt kök, med skåp i shakerstil, blå skåp, bänkskiva i kvarts och stänkskydd i cementkakel
Inspiration för klassiska vitt kök, med skåp i shakerstil, blå skåp, bänkskiva i kvarts och stänkskydd i cementkakel

Idéer för att renovera ett stort vintage vit vitt u-kök, med skåp i shakerstil, vita skåp, bänkskiva i kvartsit, grått stänkskydd, stänkskydd i marmor, rostfria vitvaror, mörkt trägolv, en köksö och brunt golv
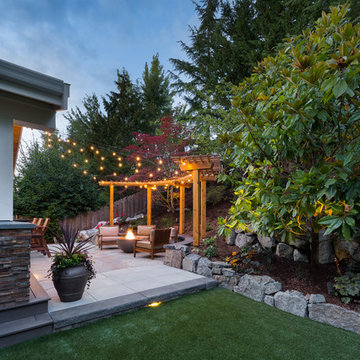
Jimmy White Photography
Inspiration för stora klassiska uteplatser på baksidan av huset, med en öppen spis och marksten i betong
Inspiration för stora klassiska uteplatser på baksidan av huset, med en öppen spis och marksten i betong

Michelle Drewes
Inredning av ett klassiskt mellanstort allrum med öppen planlösning, med grå väggar, mörkt trägolv, en bred öppen spis, en spiselkrans i trä, brunt golv och en väggmonterad TV
Inredning av ett klassiskt mellanstort allrum med öppen planlösning, med grå väggar, mörkt trägolv, en bred öppen spis, en spiselkrans i trä, brunt golv och en väggmonterad TV
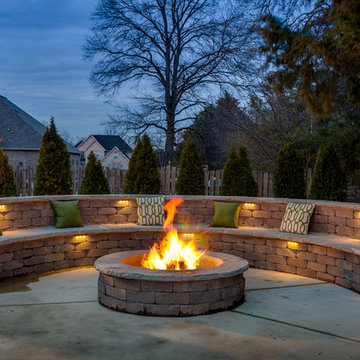
Jeff Graham
Inspiration för klassiska uteplatser på baksidan av huset, med en öppen spis och betongplatta
Inspiration för klassiska uteplatser på baksidan av huset, med en öppen spis och betongplatta
![LAKEVIEW [reno]](https://st.hzcdn.com/fimgs/pictures/decks/lakeview-reno-omega-construction-and-design-inc-img~7b21a6f70a34750b_7884-1-9a117f0-w360-h360-b0-p0.jpg)
© Greg Riegler
Exempel på en stor klassisk terrass på baksidan av huset, med takförlängning
Exempel på en stor klassisk terrass på baksidan av huset, med takförlängning
240 543 foton på klassisk design och inredning
6




















