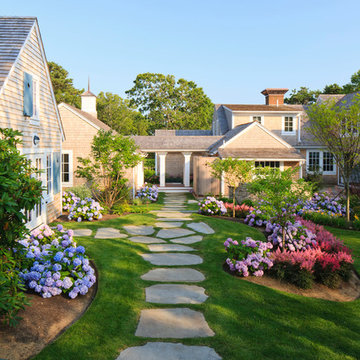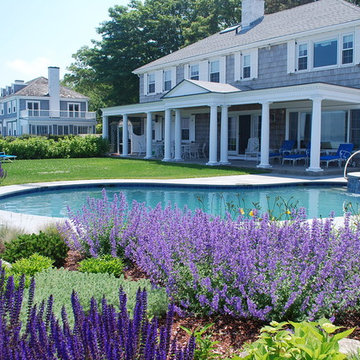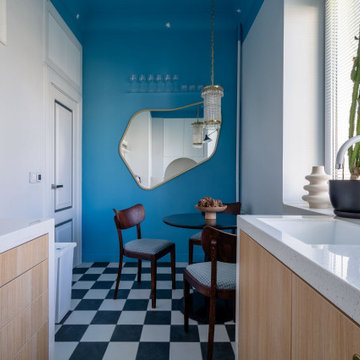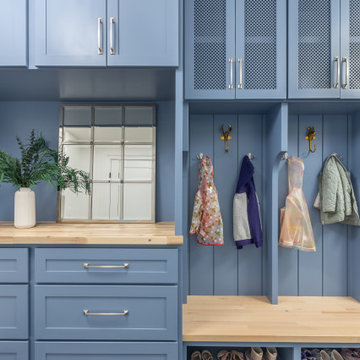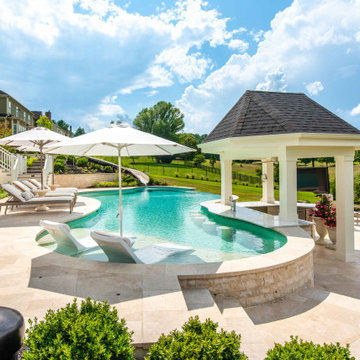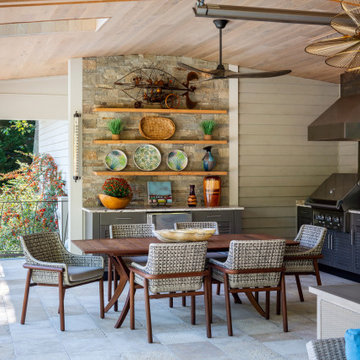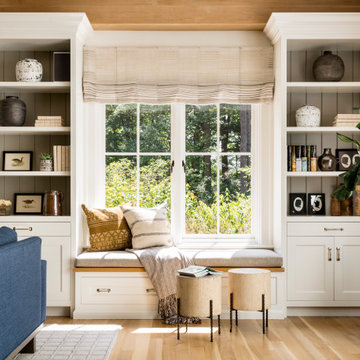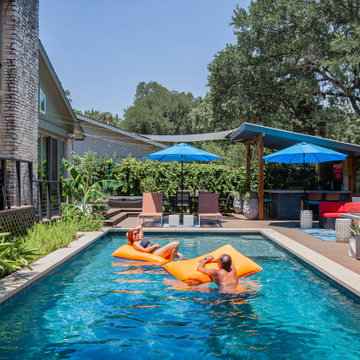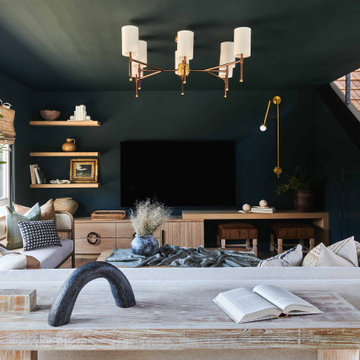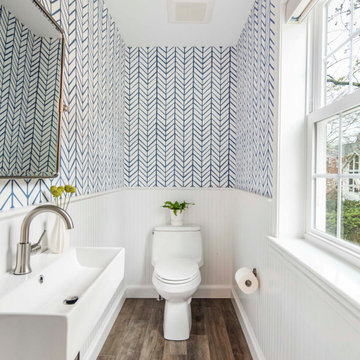240 407 foton på klassisk design och inredning

The site for this new house was specifically selected for its proximity to nature while remaining connected to the urban amenities of Arlington and DC. From the beginning, the homeowners were mindful of the environmental impact of this house, so the goal was to get the project LEED certified. Even though the owner’s programmatic needs ultimately grew the house to almost 8,000 square feet, the design team was able to obtain LEED Silver for the project.
The first floor houses the public spaces of the program: living, dining, kitchen, family room, power room, library, mudroom and screened porch. The second and third floors contain the master suite, four bedrooms, office, three bathrooms and laundry. The entire basement is dedicated to recreational spaces which include a billiard room, craft room, exercise room, media room and a wine cellar.
To minimize the mass of the house, the architects designed low bearing roofs to reduce the height from above, while bringing the ground plain up by specifying local Carder Rock stone for the foundation walls. The landscape around the house further anchored the house by installing retaining walls using the same stone as the foundation. The remaining areas on the property were heavily landscaped with climate appropriate vegetation, retaining walls, and minimal turf.
Other LEED elements include LED lighting, geothermal heating system, heat-pump water heater, FSA certified woods, low VOC paints and high R-value insulation and windows.
Hoachlander Davis Photography
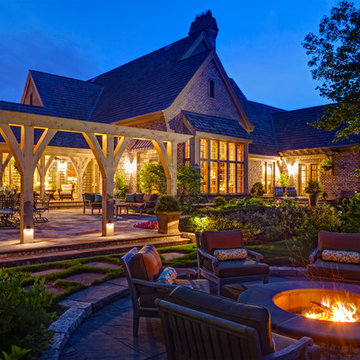
Low voltage lighting integrated into the arbor and landscape enhances the garden’s ambient light. Rope lighting between the arbor beams creates its inner glow, copper path lights highlight grade changes, and cast bronze bullet fixtures with LED lamps highlight selected trees.

Dennis Mayer Photography
Idéer för att renovera en stor vintage terrass på baksidan av huset, med en pergola
Idéer för att renovera en stor vintage terrass på baksidan av huset, med en pergola
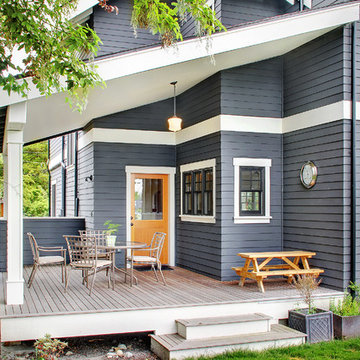
Traditional craftsman home with covered back patio.
Foto på en mellanstor vintage terrass på baksidan av huset, med takförlängning
Foto på en mellanstor vintage terrass på baksidan av huset, med takförlängning

Columnar evergreens provide a rhythmic structure to the flowing bluestone entry walk that terminates in a fountain courtyard. A soothing palette of green and white plantings keeps the space feeling lush and cool. Photo credit: Verdance Fine Garden Design

blue ceiling, blue cinema room, blue room, built in cabinetry, built in storage, library lights, picture lights, royal navy, shelving, storage, tv room,
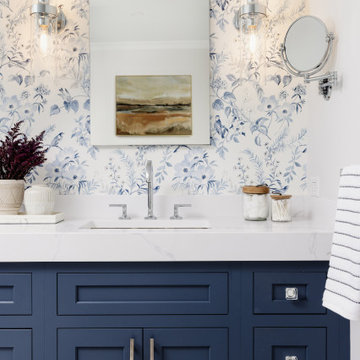
By relocating the narrow linen closet to the sitting room outside the bathroom, we expanded the shower and embraced the blue inspiration our client desired, using deep blue 2×8 glass shower wall tiles and a glass mosaic penny round tile on the shower floor and in the shower niche. On the opposite side of the spacious area, a knee wall was added to offer separation between the toilet and vanity. Framing the vanity is a stunning statement wallpaper, adding a vibrant pop of pattern.
Beyond aesthetics, this remodel expertly balances luxury and functionality, harmonizing contemporary fixtures and ambient lighting. This luxurious Primary Bathroom remodel redefines comfort and sophistication within a serene space, marking a remarkable journey from the mundane to the magnificent.
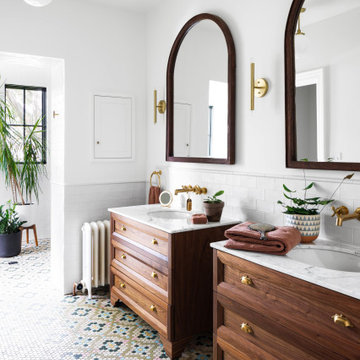
Inredning av ett klassiskt mellanstort vit vitt en-suite badrum, med skåp i mellenmörkt trä, vit kakel, tunnelbanekakel, vita väggar, ett undermonterad handfat, flerfärgat golv och luckor med infälld panel
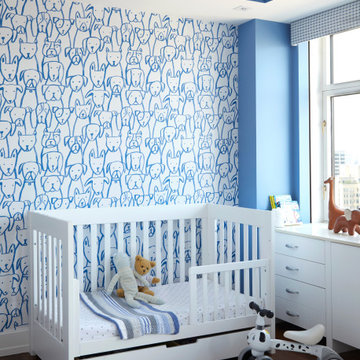
A whimsical nursery
Klassisk inredning av ett mellanstort könsneutralt babyrum, med blå väggar
Klassisk inredning av ett mellanstort könsneutralt babyrum, med blå väggar

Sumptuous spaces are created throughout the house with the use of dark, moody colors, elegant upholstery with bespoke trim details, unique wall coverings, and natural stone with lots of movement.
The mix of print, pattern, and artwork creates a modern twist on traditional design.
240 407 foton på klassisk design och inredning
7



















