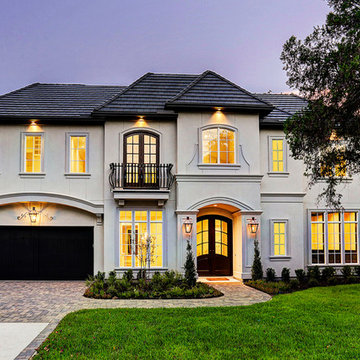10 291 foton på klassisk design och inredning

Custom Cabinetry Creates Light and Airy Kitchen. A combination of white painted cabinetry and rustic hickory cabinets create an earthy and bright kitchen. A new larger window floods the kitchen in natural light.

Klassisk inredning av ett separat vardagsrum, med vita väggar, mellanmörkt trägolv, en standard öppen spis och brunt golv
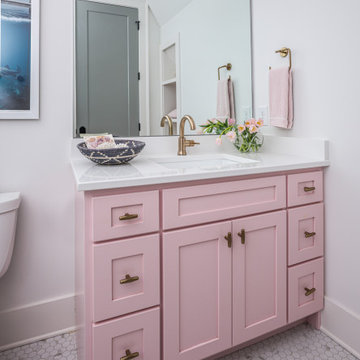
Kid's bathroom idea with lovely floral sconce.
Bild på ett vintage vit vitt badrum, med skåp i shakerstil, vita väggar, ett undermonterad handfat och vitt golv
Bild på ett vintage vit vitt badrum, med skåp i shakerstil, vita väggar, ett undermonterad handfat och vitt golv

Idéer för att renovera ett stort vintage huvudsovrum, med mellanmörkt trägolv, en standard öppen spis, en spiselkrans i trä, brunt golv och grå väggar

Bild på en stor vintage källare utan ingång, med beige väggar, heltäckningsmatta, en bred öppen spis, en spiselkrans i sten och grått golv

Specific to this photo: A view of our vanity with their choice in an open shower. Our vanity is 60-inches and made with solid timber paired with naturally sourced Carrara marble from Italy. The homeowner chose silver hardware throughout their bathroom, which is featured in the faucets along with their shower hardware. The shower has an open door, and features glass paneling, chevron black accent ceramic tiling, multiple shower heads, and an in-wall shelf.
This bathroom was a collaborative project in which we worked with the architect in a home located on Mervin Street in Bentleigh East in Australia.
This master bathroom features our Davenport 60-inch bathroom vanity with double basin sinks in the Hampton Gray coloring. The Davenport model comes with a natural white Carrara marble top sourced from Italy.
This master bathroom features an open shower with multiple streams, chevron tiling, and modern details in the hardware. This master bathroom also has a freestanding curved bath tub from our brand, exclusive to Australia at this time. This bathroom also features a one-piece toilet from our brand, exclusive to Australia. Our architect focused on black and silver accents to pair with the white and grey coloring from the main furniture pieces.

Transitional white kitchen with quartz counter-tops and polished nickel fixtures.
Photography: Michael Alan Kaskel
Inspiration för stora klassiska grått l-kök, med en rustik diskho, skåp i shakerstil, vita skåp, bänkskiva i kvarts, stänkskydd i marmor, rostfria vitvaror, en köksö, brunt golv, flerfärgad stänkskydd och mörkt trägolv
Inspiration för stora klassiska grått l-kök, med en rustik diskho, skåp i shakerstil, vita skåp, bänkskiva i kvarts, stänkskydd i marmor, rostfria vitvaror, en köksö, brunt golv, flerfärgad stänkskydd och mörkt trägolv

Scott Johnson
Inspiration för mellanstora klassiska arbetsrum, med mellanmörkt trägolv, en dubbelsidig öppen spis, ett inbyggt skrivbord, ett bibliotek och grå väggar
Inspiration för mellanstora klassiska arbetsrum, med mellanmörkt trägolv, en dubbelsidig öppen spis, ett inbyggt skrivbord, ett bibliotek och grå väggar

Photographer: Bob Narod
Inredning av ett klassiskt stort hemmagym, med vita väggar, svart golv och laminatgolv
Inredning av ett klassiskt stort hemmagym, med vita väggar, svart golv och laminatgolv
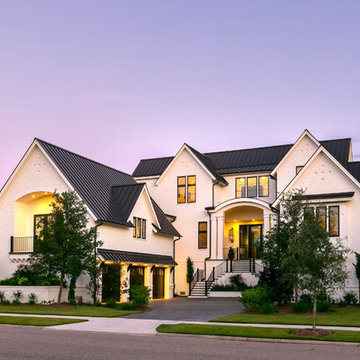
Patrick Brickman
Inredning av ett klassiskt vitt hus, med två våningar, tegel, sadeltak och tak i metall
Inredning av ett klassiskt vitt hus, med två våningar, tegel, sadeltak och tak i metall

Idéer för en klassisk separat matplats, med gröna väggar, mellanmörkt trägolv och brunt golv
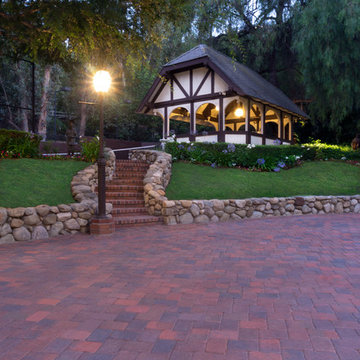
Inspiration för en vintage uteplats på baksidan av huset, med en köksträdgård, marksten i betong och ett lusthus

Gray tones playfulness a kid’s bathroom in Oak Park.
This bath was design with kids in mind but still to have the aesthetic lure of a beautiful guest bathroom.
The flooring is made out of gray and white hexagon tiles with different textures to it, creating a playful puzzle of colors and creating a perfect anti slippery surface for kids to use.
The walls tiles are 3x6 gray subway tile with glossy finish for an easy to clean surface and to sparkle with the ceiling lighting layout.
A semi-modern vanity design brings all the colors together with darker gray color and quartz countertop.
In conclusion a bathroom for everyone to enjoy and admire.

Inspiration för mellanstora klassiska badrum med dusch, med grå skåp, våtrum, en vägghängd toalettstol, vit kakel, stenkakel, vita väggar, klinkergolv i porslin, ett fristående handfat, träbänkskiva och släta luckor
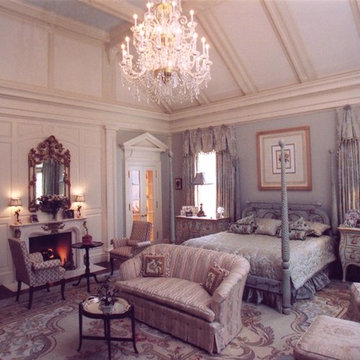
Bedroom (facing Southwest)
“Home Design and Superior Interiors Competition - 'Renovations & Additions' and 'Residences Award' Winners", A.I.A. and ASID Pittsburgh with Pittsburgh Magazine.
Traditional Building Magazine, “New Traditions: Building and Restoring the Period Home”, Volume 12 / Number 3, May / June 1999
Pittsburgh Magazine, “1999 Home Design and Superior Interiors Competition”, March 1999
Pittsburgh Post-Gazette, “Homes and Gardens”, Donald Miller, February 1999

This project’s owner originally contacted Sunspace because they needed to replace an outdated, leaking sunroom on their North Hampton, New Hampshire property. The aging sunroom was set on a fieldstone foundation that was beginning to show signs of wear in the uppermost layer. The client’s vision involved repurposing the ten foot by ten foot area taken up by the original sunroom structure in order to create the perfect space for a new home office. Sunspace Design stepped in to help make that vision a reality.
We began the design process by carefully assessing what the client hoped to achieve. Working together, we soon realized that a glass conservatory would be the perfect replacement. Our custom conservatory design would allow great natural light into the home while providing structure for the desired office space.
Because the client’s beautiful home featured a truly unique style, the principal challenge we faced was ensuring that the new conservatory would seamlessly blend with the surrounding architectural elements on the interior and exterior. We utilized large, Marvin casement windows and a hip design for the glass roof. The interior of the home featured an abundance of wood, so the conservatory design featured a wood interior stained to match.
The end result of this collaborative process was a beautiful conservatory featured at the front of the client’s home. The new space authentically matches the original construction, the leaky sunroom is no longer a problem, and our client was left with a home office space that’s bright and airy. The large casements provide a great view of the exterior landscape and let in incredible levels of natural light. And because the space was outfitted with energy efficient glass, spray foam insulation, and radiant heating, this conservatory is a true four season glass space that our client will be able to enjoy throughout the year.
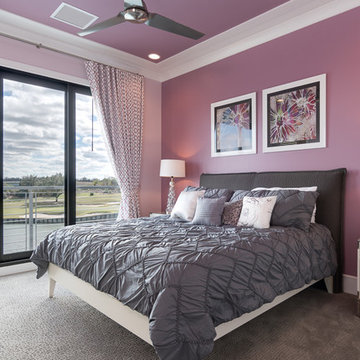
Second floor en-suite bedroom
Idéer för att renovera ett stort vintage gästrum, med lila väggar och heltäckningsmatta
Idéer för att renovera ett stort vintage gästrum, med lila väggar och heltäckningsmatta
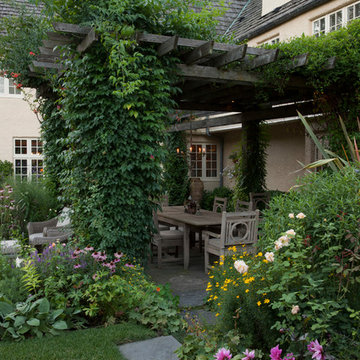
Photography: Scott Shigley
Bild på en stor vintage bakgård, med naturstensplattor
Bild på en stor vintage bakgård, med naturstensplattor
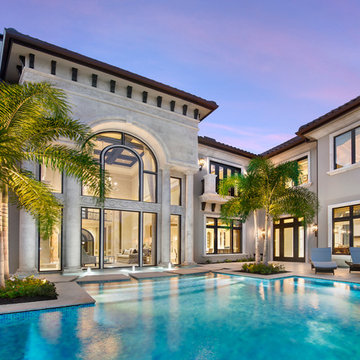
Photographed by Giovanni Photography
Idéer för vintage hus, med två våningar och stuckatur
Idéer för vintage hus, med två våningar och stuckatur
10 291 foton på klassisk design och inredning
2



















