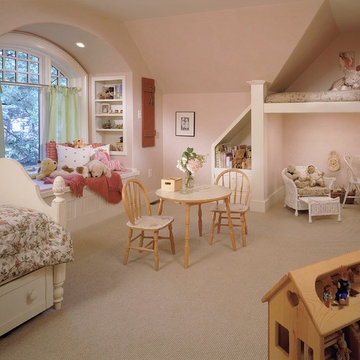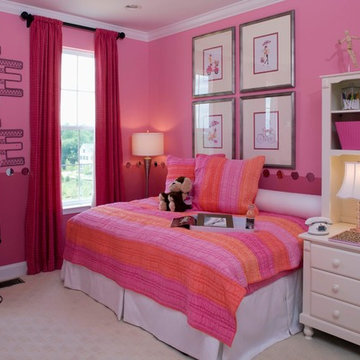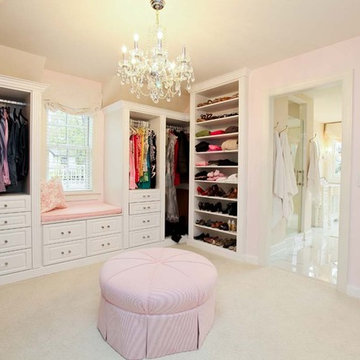281 foton på klassisk design och inredning
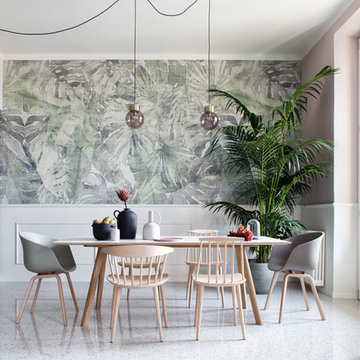
photo @Riccardo Gasperoni
Klassisk inredning av en matplats, med rosa väggar och vitt golv
Klassisk inredning av en matplats, med rosa väggar och vitt golv
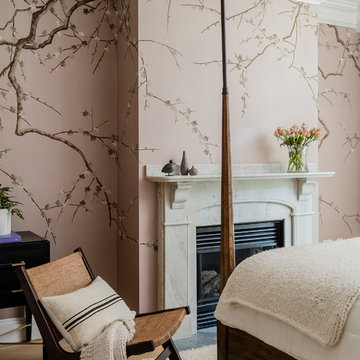
We completely reconfigured this 2-level home in a Boston historic neighborhood to bring it to today’s style of living. The mechanical room was in the center of the lower level. We shifted its location along with nearly every other space in the home. It’s now a stunning, bright entertaining space. We selected beautiful furnishings that offer a fresh take on traditional. A complete new home – start to finish.
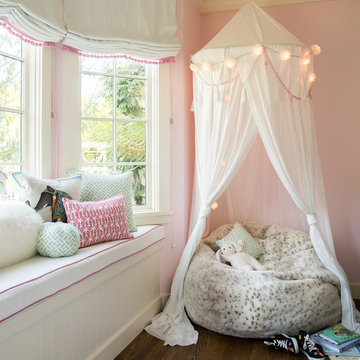
Photography by Thomas Kuoh, Interior Design by Jolene Lindner
Foto på ett vintage barnrum kombinerat med sovrum, med rosa väggar, mörkt trägolv och brunt golv
Foto på ett vintage barnrum kombinerat med sovrum, med rosa väggar, mörkt trägolv och brunt golv
Hitta den rätta lokala yrkespersonen för ditt projekt
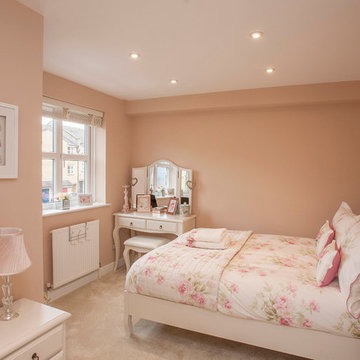
Inredning av ett klassiskt mellanstort flickrum kombinerat med sovrum och för 4-10-åringar, med rosa väggar, heltäckningsmatta och beiget golv
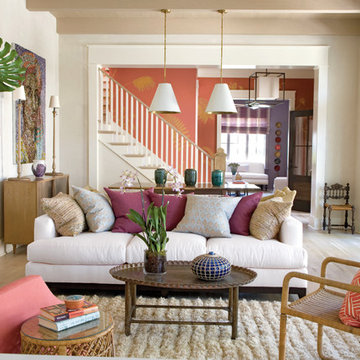
The 2009 Coastal Living Idea House at I'On in Mt. Pleasant, South Carolina showcases transitional design and modern vernacular architecture. Built to Gold LEED standards, this Lowcountry home is environmentally sound and inherently sustainable.
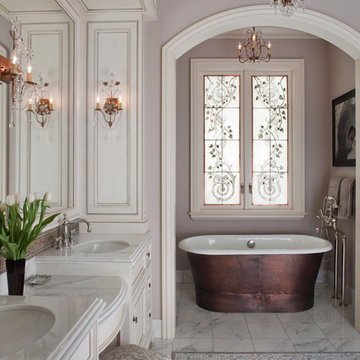
Cherie Cordellos ( http://photosbycherie.net/)
JPM Construction offers complete support for designing, building, and renovating homes in Atherton, Menlo Park, Portola Valley, and surrounding mid-peninsula areas. With a focus on high-quality craftsmanship and professionalism, our clients can expect premium end-to-end service.
The promise of JPM is unparalleled quality both on-site and off, where we value communication and attention to detail at every step. Onsite, we work closely with our own tradesmen, subcontractors, and other vendors to bring the highest standards to construction quality and job site safety. Off site, our management team is always ready to communicate with you about your project. The result is a beautiful, lasting home and seamless experience for you.
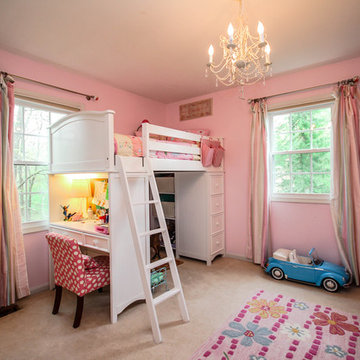
Roman Caprano
Inredning av ett klassiskt mellanstort flickrum kombinerat med sovrum och för 4-10-åringar, med rosa väggar och heltäckningsmatta
Inredning av ett klassiskt mellanstort flickrum kombinerat med sovrum och för 4-10-åringar, med rosa väggar och heltäckningsmatta
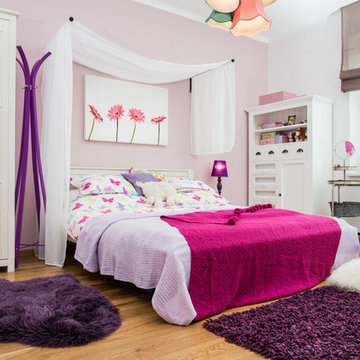
Idéer för vintage barnrum kombinerat med sovrum, med ljust trägolv och flerfärgade väggar
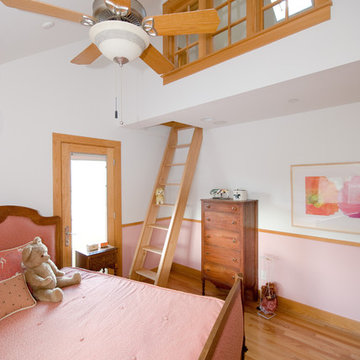
Child's play loft
Sustainably designed project completed in 2002. Prairie style meets Scandinavian influence. Systems include: solar electric, solar hot water heater, solar pool heater, daylighting and natural ventilation. In addition a geothermal system uses the earths ground temperature to heat and cool the house. Local materials include Austin limestone and Louisiana Cypress wood.
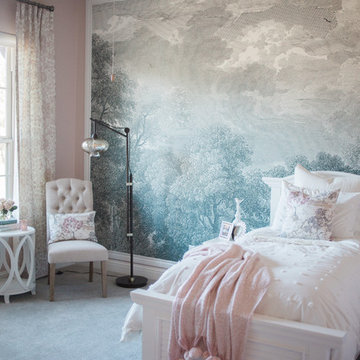
Exempel på ett klassiskt barnrum kombinerat med sovrum, med rosa väggar, heltäckningsmatta och grått golv
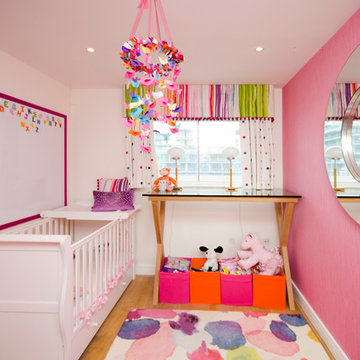
Toddlers colourful bedroom
Photography by Davis George
Exempel på ett litet klassiskt babyrum, med rosa väggar och mellanmörkt trägolv
Exempel på ett litet klassiskt babyrum, med rosa väggar och mellanmörkt trägolv

My clients had outgrown their builder’s basic home and had plenty of room to expand on their 10 acres. Working with a local architect and a talented contractor, we designed an addition to create 3 new bedrooms, a bathroom scaled for all 3 girls, a playroom and a master retreat including 3 fireplaces, sauna, steam shower, office or “creative room”, and large bedroom with folding glass wall to capitalize on their view. The master suite, gym, pool and tennis courts are still under construction, but the girls’ suite and living room space are complete and dust free. Each child’s room was designed around their preference of color scheme and each girl has a unique feature that makes their room truly their own. The oldest daughter has a secret passage hidden behind what looks like built in cabinetry. The youngest daughter wanted to “swing”, so we outfitted her with a hanging bed set in front of a custom mural created by a Spanish artist. The middle daughter is an elite gymnast, so we added monkey bars so she can cruise her room in style. The girls’ bathroom suite has 3 identical “stations” with abundant storage. Cabinetry in black walnut and peacock blue and white quartz counters with white marble backsplash are durable and beautiful. Two shower stalls, designed with a colorful and intricate tile design, prevent bathroom wait times and a custom wall mural brings a little of the outdoors in.
Photos by Mike Martin www.martinvisualtours.com
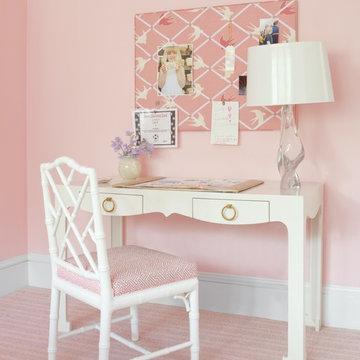
Sarah Young
Foto på ett vintage barnrum kombinerat med sovrum, med rosa väggar
Foto på ett vintage barnrum kombinerat med sovrum, med rosa väggar
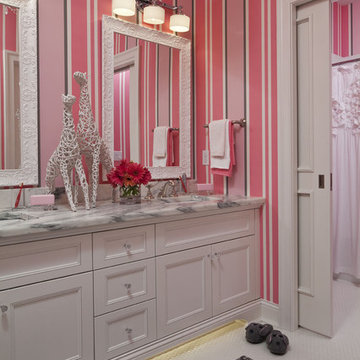
Martha O'Hara Interiors, Interior Selections & Furnishings | Charles Cudd De Novo, Architecture | Troy Thies Photography | Shannon Gale, Photo Styling
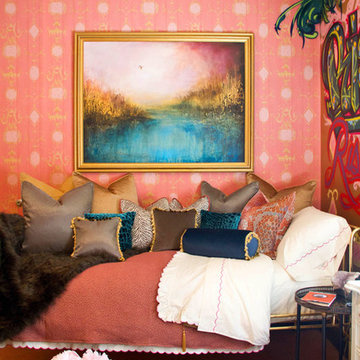
Form Interiors by Erika Bierman Photography for Good Shepherd Charity Project
Idéer för att renovera ett vintage sovrum, med rosa väggar
Idéer för att renovera ett vintage sovrum, med rosa väggar
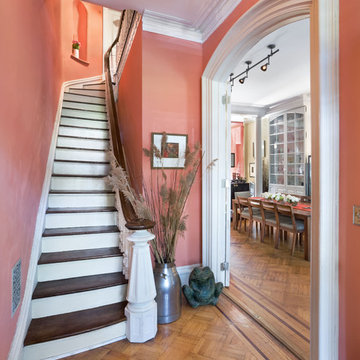
Inredning av en klassisk liten svängd trappa i trä, med sättsteg i målat trä och räcke i trä
281 foton på klassisk design och inredning
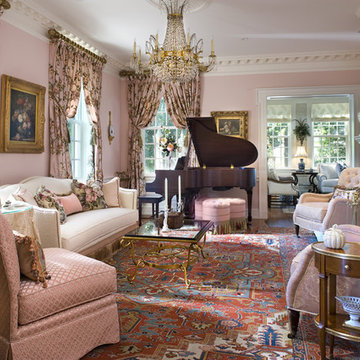
Diane Burgoyne Interiors
Photography by Tim Proctor
Idéer för ett klassiskt vardagsrum, med ett musikrum och rosa väggar
Idéer för ett klassiskt vardagsrum, med ett musikrum och rosa väggar
1



















