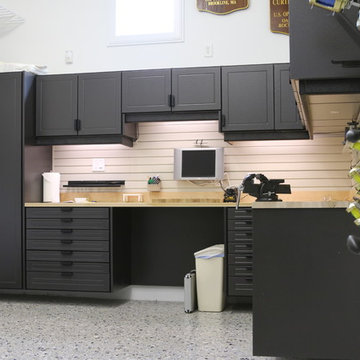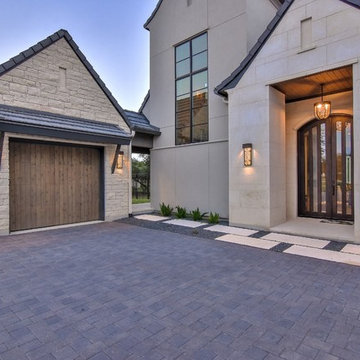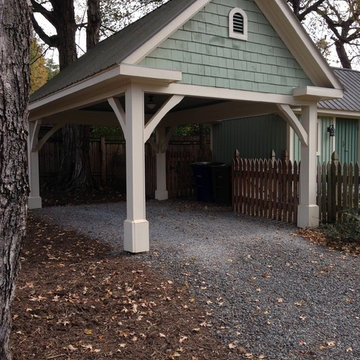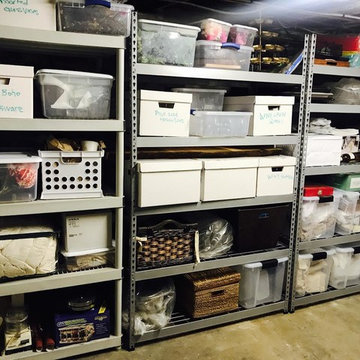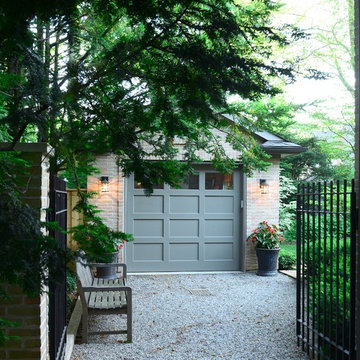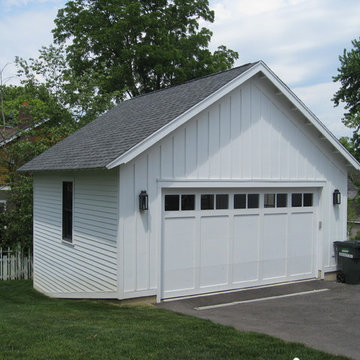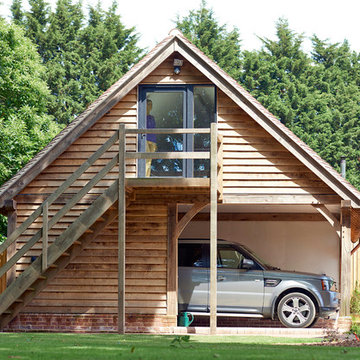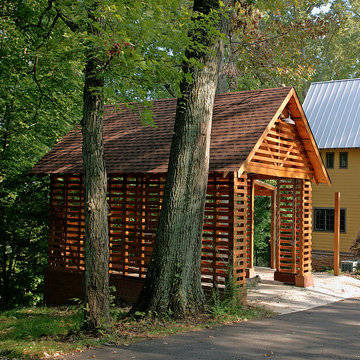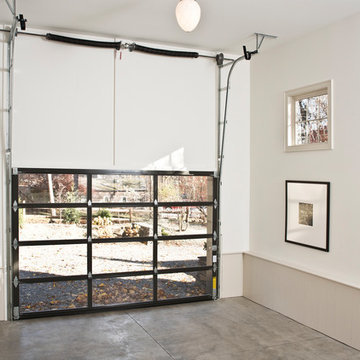908 foton på klassisk enbils garage och förråd
Sortera efter:
Budget
Sortera efter:Populärt i dag
1 - 20 av 908 foton

Part of the original design for the home in the 1900's, Clawson Architects recreated the Porte cochere along with the other renovations, alterations and additions to the property.
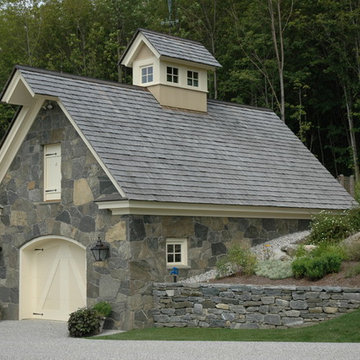
Photo: RGA
This wonderful home was designed to accommodate three generations for family gatherings, as well as provide a beautiful backdrop for entertaining. Featured on the cover of Better Homes and Gardens' Beautiful Homes Magazine in 2006, the design showcases the craftsmanship of remarkable area builders!
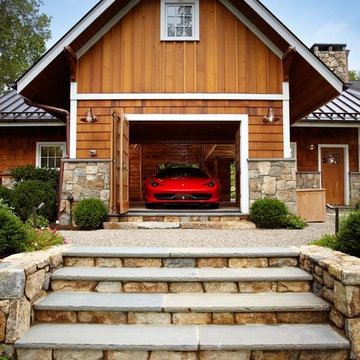
Ultimate man cave and sports car showcase. Photos by Paul Johnson
Idéer för att renovera en vintage tillbyggd enbils garage och förråd
Idéer för att renovera en vintage tillbyggd enbils garage och förråd
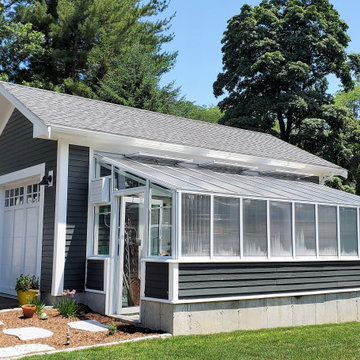
Demolished a 2-car garage in disrepair and built in it's place a 1-car garage with attached greenhouse.
Idéer för att renovera en vintage fristående enbils garage och förråd
Idéer för att renovera en vintage fristående enbils garage och förråd

Inspiration för en stor vintage tillbyggd enbils garage och förråd, med entrétak
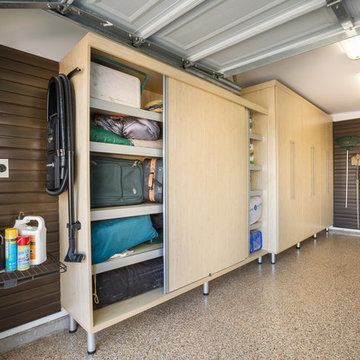
Embarking on a garage remodeling project is a transformative endeavor that can significantly enhance both the functionality and aesthetics of the space.
By investing in tailored storage solutions such as cabinets, wall-mounted organizers, and overhead racks, one can efficiently declutter the area and create a more organized storage system. Flooring upgrades, such as epoxy coatings or durable tiles, not only improve the garage's appearance but also provide a resilient surface.
Adding custom workbenches or tool storage solutions contributes to a more efficient and user-friendly workspace. Additionally, incorporating proper lighting and ventilation ensures a well-lit and comfortable environment.
A remodeled garage not only increases property value but also opens up possibilities for alternative uses, such as a home gym, workshop, or hobby space, making it a worthwhile investment for both practicality and lifestyle improvement.
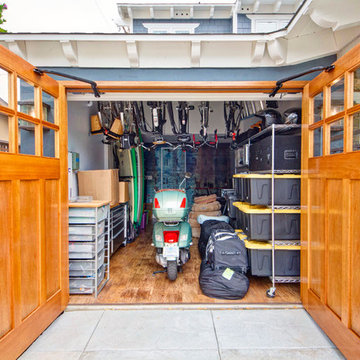
Carriage doors open to reveal a wealth of extra space in the garage, including an area custom built to accommodate a collection of bicycles hanging from the ceiling.
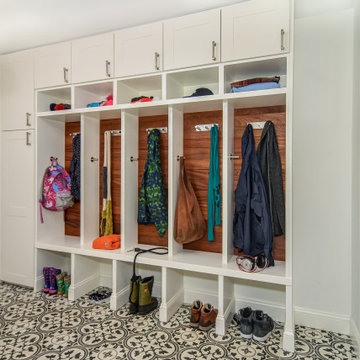
View of mudroom storage area. The space has plenty of room for coats, bags, shoes as well as a wine fridge and storage for dog items. Our clients had a 2 car garage with small bays - not large enough for their vehicles. The garage was rear facing, so there required a lot of asphalt to drive around the home and park. We remodeled the space to create a larger, front-facing bay and new entrance. This enabled a spacious mudroom and new entry. Kasdan Construction Management and In House Photography
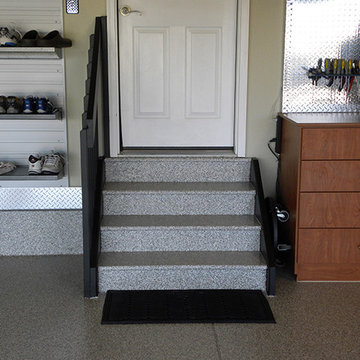
Idéer för ett stort klassiskt tillbyggt kontor, studio eller verkstad
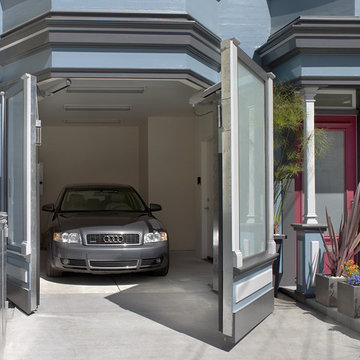
Architect -Levy Art N Architecture
Ken Gutmaker Photograhpy
Inspiration för klassiska tillbyggda enbils garager och förråd
Inspiration för klassiska tillbyggda enbils garager och förråd
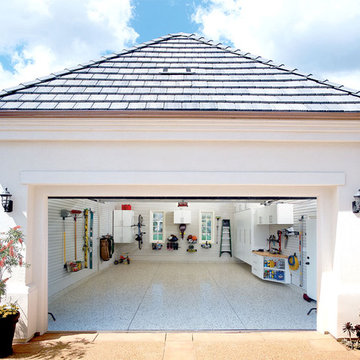
Turn your garage into a dream garage. Let Garage Envy help you MASTER THE MESS!
Inspiration för en vintage enbils garage och förråd
Inspiration för en vintage enbils garage och förråd
908 foton på klassisk enbils garage och förråd
1
