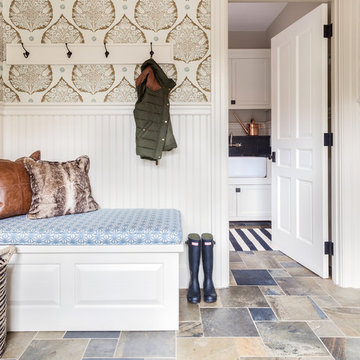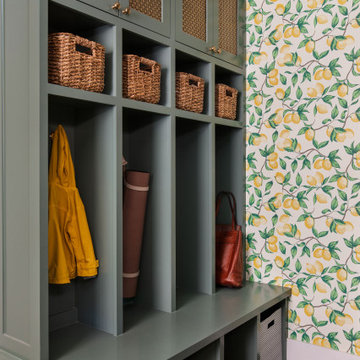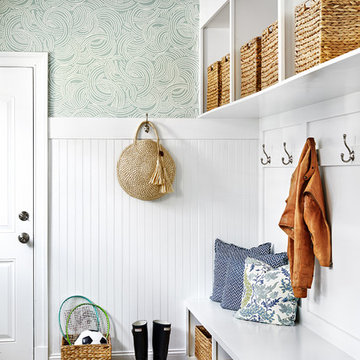629 foton på klassisk entré, med flerfärgade väggar
Sortera efter:
Budget
Sortera efter:Populärt i dag
1 - 20 av 629 foton

Klassisk inredning av ett kapprum, med flerfärgade väggar, mellanmörkt trägolv, en enkeldörr, glasdörr och brunt golv

We designed this built in bench with shoe storage drawers, a shelf above and high and low hooks for adults and kids.
Photos: David Hiser
Idéer för att renovera ett litet vintage kapprum, med flerfärgade väggar, en enkeldörr och glasdörr
Idéer för att renovera ett litet vintage kapprum, med flerfärgade väggar, en enkeldörr och glasdörr
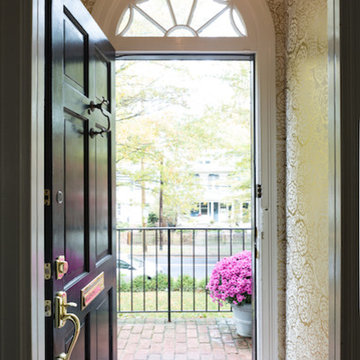
Meet Meridith: a super-mom who’s as busy as she is badass — and easily my favorite overachiever. She slays her office job and comes home to an equally high-octane family life.
We share a love for city living with farmhouse aspirations. There’s a vegetable garden in the backyard, a black cat, and a floppy eared rabbit named Rocky. There has been a mobile chicken coop and a colony of bees in the backyard. At one point they even had a pregnant hedgehog on their hands!
Between gardening, entertaining, and helping with homework, Meridith has zero time for interior design. Spending several days a week in New York for work, she has limited amount of time at home with her family. My goal was to let her make the most of it by taking her design projects off her to do list and let her get back to her family (and rabbit).
I wanted her to spend her weekends at her son's baseball games, not shopping for sofas. That’s my cue!
Meridith is wonderful. She is one of the kindest people I know. We had so much fun, it doesn’t seem fair to call this “work”. She is loving, and smart, and funny. She’s one of those girlfriends everyone wants to call their own best friend. I wanted her house to reflect that: to feel cozy and inviting, and encourage guests to stay a while.
Meridith is not your average beige person, and she has excellent taste. Plus, she was totally hands-on with design choices. It was a true collaboration. We played up her quirky side and built usable, inspiring spaces one lightbulb moment at a time.
I took her love for color (sacré blue!) and immediately started creating a plan for her space and thinking about her design wish list. I set out hunting for vibrant hues and intriguing patterns that spoke to her color palette and taste for pattern.
I focused on creating the right vibe in each space: a bit of drama in the dining room, a bit more refined and quiet atmosphere for the living room, and a neutral zen tone in their master bedroom.
Her stuff. My eye.
Meridith’s impeccable taste comes through in her art collection. The perfect placement of her beautiful paintings served as the design model for color and mood.
We had a bit of a chair graveyard on our hands, but we worked with some key pieces of her existing furniture and incorporated other traditional pieces, which struck a pleasant balance. French chairs, Asian-influenced footstools, turned legs, gilded finishes, glass hurricanes – a wonderful mash-up of traditional and contemporary.
Some special touches were custom-made (the marble backsplash in the powder room, the kitchen banquette) and others were happy accidents (a wallpaper we spotted via Pinterest). They all came together in a design aesthetic that feels warm, inviting, and vibrant — just like Meridith!
We built her space based on function.
We asked ourselves, “how will her family use each room on any given day?” Meridith throws legendary dinner parties, so we needed curated seating arrangements that could easily switch from family meals to elegant entertaining. We sought a cozy eat-in kitchen and decongested entryways that still made a statement. Above all, we wanted Meredith’s style and panache to shine through every detail. From the pendant in the entryway, to a wild use of pattern in her dining room drapery, Meredith’s space was a total win. See more of our work at www.safferstone.com. Connect with us on Facebook, get inspired on Pinterest, and share modern musings on life & design on Instagram. Or, share what's on your plate with us at hello@safferstone.com.
Photo: Angie Seckinger
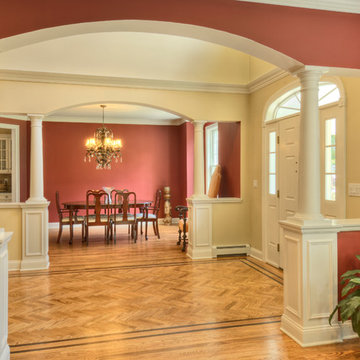
Idéer för mycket stora vintage foajéer, med flerfärgade väggar, mellanmörkt trägolv, en enkeldörr och en vit dörr

Jeff Amram Photography
Bild på ett vintage kapprum, med flerfärgade väggar, ljust trägolv, en enkeldörr och ljus trädörr
Bild på ett vintage kapprum, med flerfärgade väggar, ljust trägolv, en enkeldörr och ljus trädörr

Entry Stair Hall with gallery wall, view to Living Room with gilded citrus peel wall sculpture. Interior Architecture + Design by Lisa Tharp.
Photography by Michael J. Lee

Photography by Ann Hiner
Inspiration för ett mellanstort vintage kapprum, med betonggolv och flerfärgade väggar
Inspiration för ett mellanstort vintage kapprum, med betonggolv och flerfärgade väggar

Idéer för ett klassiskt kapprum, med flerfärgade väggar, ljust trägolv och beiget golv

Expansive 2-story entry way and staircase opens into a formal living room with fireplace and two separate seating areas. Large windows across the room let in light and take one's eye toward the lake.
Tom Grimes Photography
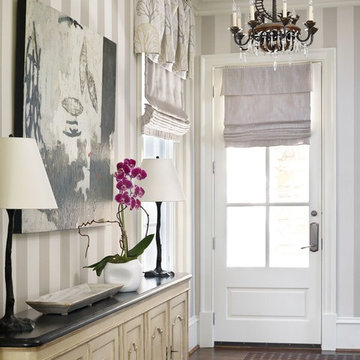
C. Weaks Interiors is a premier interior design firm with offices in Atlanta. Our reputation reflects a level of attention and service designed to make decorating your home as enjoyable as living in it.
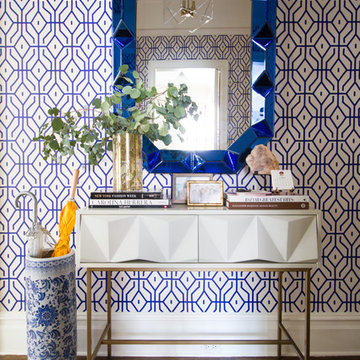
This is a New York pre-war apartment that was done through E-Design (see more on designer's website). Jenny J. Norris photography
Inspiration för klassiska entréer, med flerfärgade väggar
Inspiration för klassiska entréer, med flerfärgade väggar
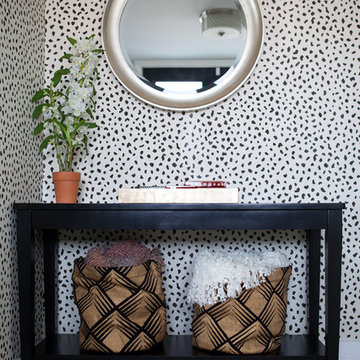
This chic home was a complete gut rehab job. After taking the home down to the studs and removing several walls, we updated the kitchen and bath. Lots of warm wood tones, mixed with luxurious marble and black accents, provide the perfect backdrop for the colorful accents brought in through furniture, art, and wallpaper.
Designed by Joy Street Design serving Oakland, Berkeley, San Francisco, and the whole of the East Bay.
For more about Joy Street Design, click here: https://www.joystreetdesign.com/
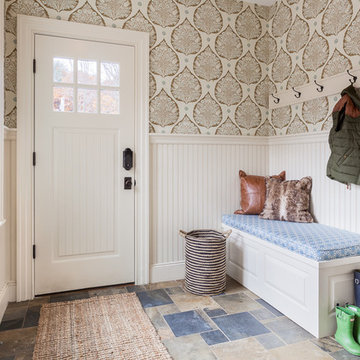
© Greg Perko Photography 2014
Inspiration för en liten vintage entré, med flerfärgade väggar, skiffergolv, en enkeldörr, en vit dörr och flerfärgat golv
Inspiration för en liten vintage entré, med flerfärgade väggar, skiffergolv, en enkeldörr, en vit dörr och flerfärgat golv
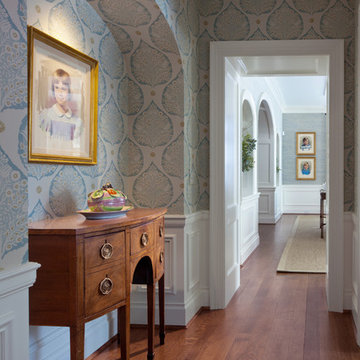
Pease Photography
Inspiration för klassiska entréer, med flerfärgade väggar, mörkt trägolv och brunt golv
Inspiration för klassiska entréer, med flerfärgade väggar, mörkt trägolv och brunt golv

Foto på en mellanstor vintage entré, med flerfärgade väggar och mellanmörkt trägolv

David Duncan Livingston
Foto på en stor vintage farstu, med flerfärgade väggar och mörkt trägolv
Foto på en stor vintage farstu, med flerfärgade väggar och mörkt trägolv
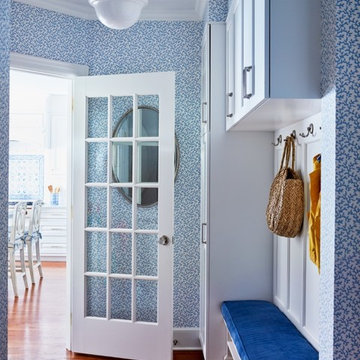
Not too pretty to be the hardworking Mudroom!
Idéer för ett mellanstort klassiskt kapprum, med flerfärgade väggar, mellanmörkt trägolv, en enkeldörr och en vit dörr
Idéer för ett mellanstort klassiskt kapprum, med flerfärgade väggar, mellanmörkt trägolv, en enkeldörr och en vit dörr
629 foton på klassisk entré, med flerfärgade väggar
1
