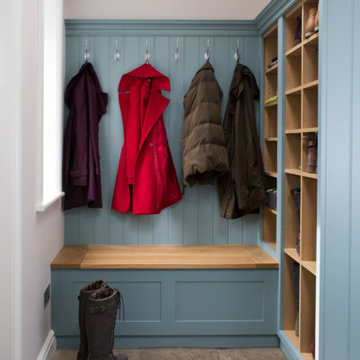627 foton på klassisk entré, med kalkstensgolv
Sortera efter:
Budget
Sortera efter:Populärt i dag
1 - 20 av 627 foton
Artikel 1 av 3
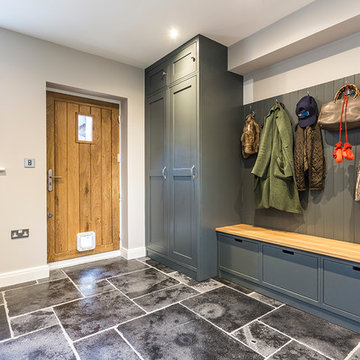
This traditional bootroom was designed to give maximum storage whilst still being practical for day to day use.
Bild på ett mellanstort vintage kapprum, med kalkstensgolv, en enkeldörr och flerfärgat golv
Bild på ett mellanstort vintage kapprum, med kalkstensgolv, en enkeldörr och flerfärgat golv
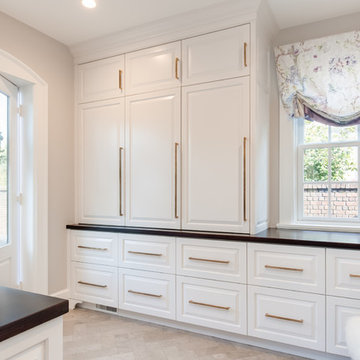
Qphoto
Inspiration för små klassiska kapprum, med grå väggar, kalkstensgolv, en vit dörr och grått golv
Inspiration för små klassiska kapprum, med grå väggar, kalkstensgolv, en vit dörr och grått golv

Exempel på en stor klassisk foajé, med beige väggar, en dubbeldörr, mörk trädörr, beiget golv och kalkstensgolv

This recently installed boot room in Oval Room Blue by Culshaw, graces this compact entrance hall to a charming country farmhouse. A storage solution like this provides plenty of space for all the outdoor apparel an active family needs. The bootroom, which is in 2 L-shaped halves, comprises of 11 polished chrome hooks for hanging, 2 settles - one of which has a hinged lid for boots etc, 1 set of full height pigeon holes for shoes and boots and a smaller set for handbags. Further storage includes a cupboard with 2 shelves, 6 solid oak drawers and shelving for wicker baskets as well as more shoe storage beneath the second settle. The modules used to create this configuration are: Settle 03, Settle 04, 2x Settle back into corner, Partner Cab DBL 01, Pigeon 02 and 2x INT SIT ON CORNER CAB 03.
Photo: Ian Hampson (iCADworx.co.uk)
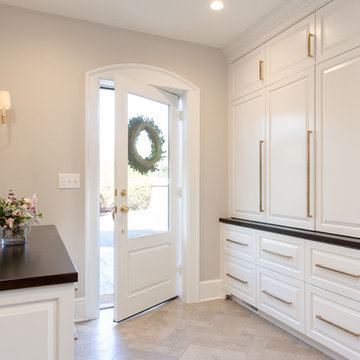
The expansion of this mudroom more than doubled its size. New custom cabinets ensure everything has a place. New tile floor and brass hardware tie the new and existing spaces together.
QPH Photo
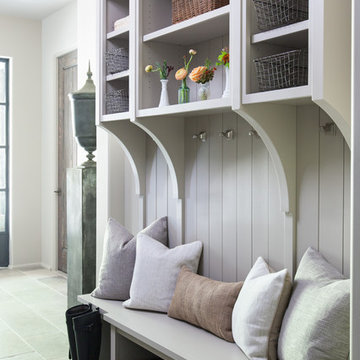
Exempel på ett mellanstort klassiskt kapprum, med grå väggar, kalkstensgolv och grått golv
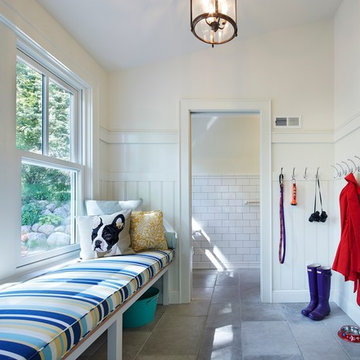
Photography by Corey Gaff
Idéer för att renovera ett mellanstort vintage kapprum, med vita väggar, kalkstensgolv och en enkeldörr
Idéer för att renovera ett mellanstort vintage kapprum, med vita väggar, kalkstensgolv och en enkeldörr
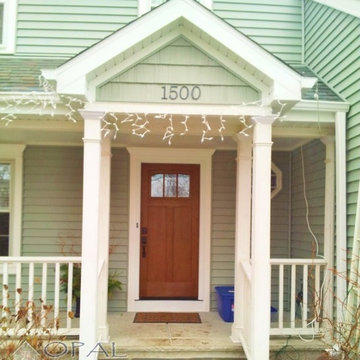
White picket fence front porch with Alside vinyl siding and new fiberglass front door in Naperville, IL.
Foto på en mellanstor vintage ingång och ytterdörr, med blå väggar, kalkstensgolv, en enkeldörr och mellanmörk trädörr
Foto på en mellanstor vintage ingång och ytterdörr, med blå väggar, kalkstensgolv, en enkeldörr och mellanmörk trädörr
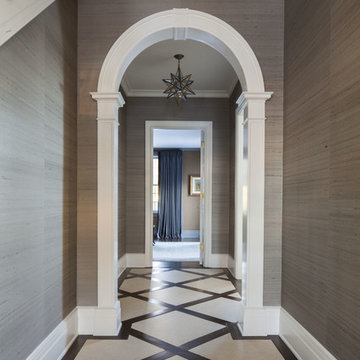
Classic entryway with inlaid limestone tile in wood grid. Chocolate brown silk wallpaper.
Idéer för att renovera en mellanstor vintage hall, med bruna väggar, kalkstensgolv, en enkeldörr och beiget golv
Idéer för att renovera en mellanstor vintage hall, med bruna väggar, kalkstensgolv, en enkeldörr och beiget golv

The limestone walls continue on the interior and further suggests the tripartite nature of the classical layout of the first floor’s formal rooms. The Living room and a dining room perfectly symmetrical upon the center axis. Once in the foyer, straight ahead the visitor is confronted with a glass wall that views the park is sighted opon. Instead of stairs in closets The front door is flanked by two large 11 foot high armoires These soldier-like architectural elements replace the architecture of closets with furniture the house coats and are lit upon opening. a spiral stair in the foreground travels down to a lower entertainment area and wine room. Awarded by the Classical institute of art and architecture.

This side entry is most-used in this busy family home with 4 kids, lots of visitors and a big dog . Re-arranging the space to include an open center Mudroom area, with elbow room for all, was the key. Kids' PR on the left, walk-in pantry next to the Kitchen, and a double door coat closet add to the functional storage.
Space planning and cabinetry: Jennifer Howard, JWH
Cabinet Installation: JWH Construction Management
Photography: Tim Lenz.

Hamilton Photography
Exempel på en stor klassisk foajé, med vita väggar, kalkstensgolv, en dubbeldörr, vitt golv och en svart dörr
Exempel på en stor klassisk foajé, med vita väggar, kalkstensgolv, en dubbeldörr, vitt golv och en svart dörr

The graceful curve of the stone and wood staircase is echoed in the archway leading to the grandfather clock at the end of the T-shaped entryway. In a foyer this grand, the art work must be proportional, so I selected the large-scale “Tree of Life” mosaic for the wall. Each piece was individually installed into the frame. The stairs are wood and stone, the railing is metal and the floor is limestone.
Photo by Brian Gassel
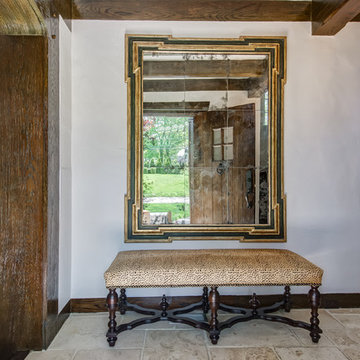
The front entry to this French Normandy Tudor features rustic dark wood front door that matches the trim and ceiling beams on the interior of the home The entry has a large rustic/contemporary mirror and a spotted leather bench. that sits on a limestone tile floor.
Architect: T.J. Costello - Hierarchy Architecture + Design, PLLC
Photographer: Russell Pratt

ChiChi Ubiña
Klassisk inredning av ett mellanstort kapprum, med vita väggar, kalkstensgolv och en enkeldörr
Klassisk inredning av ett mellanstort kapprum, med vita väggar, kalkstensgolv och en enkeldörr
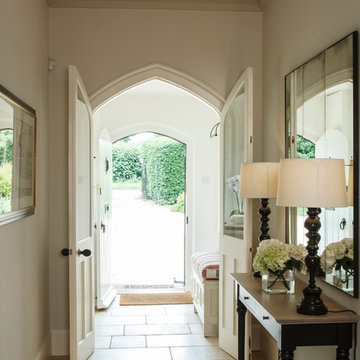
Michael Cameron Photography
Klassisk inredning av en entré, med kalkstensgolv, en enkeldörr och en vit dörr
Klassisk inredning av en entré, med kalkstensgolv, en enkeldörr och en vit dörr

One of the most important rooms in the house, the Mudroom had to accommodate everyone’s needs coming and going. As such, this nerve center of the home has ample storage, space to pull off your boots, and a house desk to drop your keys, school books or briefcase. Kadlec Architecture + Design combined clever details using O’Brien Harris stained oak millwork, foundation brick subway tile, and a custom designed “chalkboard” mural.
Architecture, Design & Construction by BGD&C
Interior Design by Kaldec Architecture + Design
Exterior Photography: Tony Soluri
Interior Photography: Nathan Kirkman
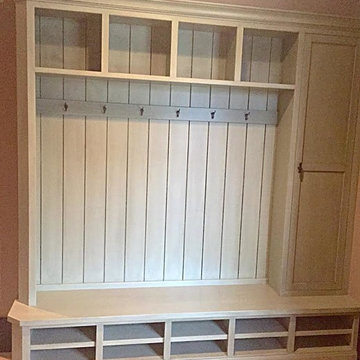
Foto på ett mellanstort vintage kapprum, med beige väggar och kalkstensgolv
627 foton på klassisk entré, med kalkstensgolv
1
