3 658 foton på klassisk entré, med klinkergolv i porslin
Sortera efter:
Budget
Sortera efter:Populärt i dag
1 - 20 av 3 658 foton
Artikel 1 av 3

Idéer för ett stort klassiskt kapprum, med gröna väggar, klinkergolv i porslin och vitt golv
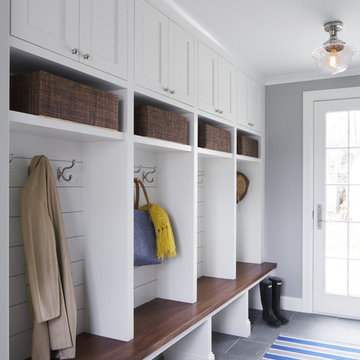
Gaffer Photography
Inredning av ett klassiskt kapprum, med grå väggar och klinkergolv i porslin
Inredning av ett klassiskt kapprum, med grå väggar och klinkergolv i porslin

Double glass front doors at the home's foyer provide a welcoming glimpse into the home's living room and to the beautiful view beyond. A modern bench provides style and a handy place to put on shoes, a large abstract piece of art adds personality. The compact foyer does not feel small, as it is also open to the adjacent stairwell, two hallways and the home's living area.

Bild på ett mellanstort vintage kapprum, med vita väggar, klinkergolv i porslin, en enkeldörr, en blå dörr och flerfärgat golv

Exempel på ett litet klassiskt kapprum, med klinkergolv i porslin, en dubbeldörr och grått golv

This warm and inviting mudroom with entry from the garage is the inspiration you need for your next custom home build. The walk-in closet to the left holds enough space for shoes, coats and other storage items for the entire year-round, while the white oak custom storage benches and compartments in the entry make for an organized and clutter free space for your daily out-the-door items. The built-in-mirror and table-top area is perfect for one last look as you head out the door, or the perfect place to set your keys as you look to spend the rest of your night in.

Klassisk inredning av ett litet kapprum, med gröna väggar, klinkergolv i porslin, en enkeldörr, en vit dörr och grått golv
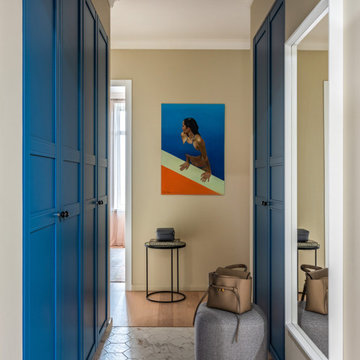
Вид при входе в квартиру.
Foto på en liten vintage hall, med beige väggar, klinkergolv i porslin och vitt golv
Foto på en liten vintage hall, med beige väggar, klinkergolv i porslin och vitt golv

Exempel på ett mellanstort klassiskt kapprum, med grå väggar, grått golv, klinkergolv i porslin, en enkeldörr och en vit dörr
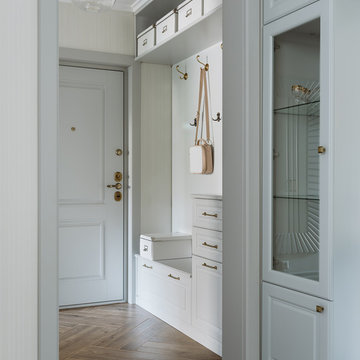
Прихожая, вид из холла на гардероб и на входную дверь.
Inspiration för en mellanstor vintage hall, med grå väggar, klinkergolv i porslin, en enkeldörr, en grå dörr och brunt golv
Inspiration för en mellanstor vintage hall, med grå väggar, klinkergolv i porslin, en enkeldörr, en grå dörr och brunt golv
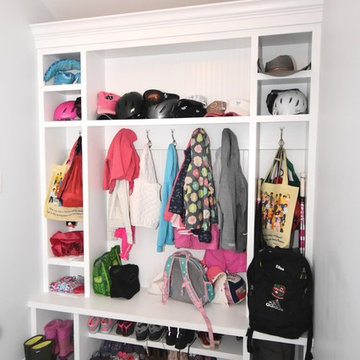
Inredning av ett klassiskt stort kapprum, med grå väggar, klinkergolv i porslin och grått golv

This very busy family of five needed a convenient place to drop coats, shoes and bookbags near the active side entrance of their home. Creating a mudroom space was an essential part of a larger renovation project we were hired to design which included a kitchen, family room, butler’s pantry, home office, laundry room, and powder room. These additional spaces, including the new mudroom, did not exist previously and were created from the home’s existing square footage.
The location of the mudroom provides convenient access from the entry door and creates a roomy hallway that allows an easy transition between the family room and laundry room. This space also is used to access the back staircase leading to the second floor addition which includes a bedroom, full bath, and a second office.
The color pallet features peaceful shades of blue-greys and neutrals accented with textural storage baskets. On one side of the hallway floor-to-ceiling cabinetry provides an abundance of vital closed storage, while the other side features a traditional mudroom design with coat hooks, open cubbies, shoe storage and a long bench. The cubbies above and below the bench were specifically designed to accommodate baskets to make storage accessible and tidy. The stained wood bench seat adds warmth and contrast to the blue-grey paint. The desk area at the end closest to the door provides a charging station for mobile devices and serves as a handy landing spot for mail and keys. The open area under the desktop is perfect for the dog bowls.
Photo: Peter Krupenye
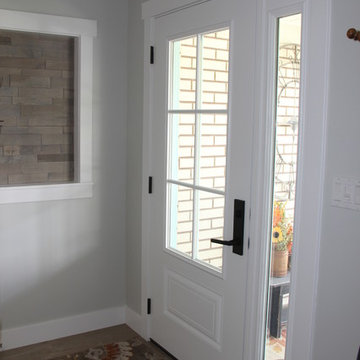
These clients fell in love with this home in Tremonton, UT, however, they knew that it was in need of some updating. With the beautifully updated kitchen and 2 baths they can now truly call it their dream home.
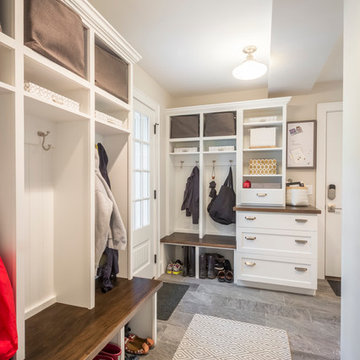
Sid Levin Revolution Design Build
Inspiration för stora klassiska kapprum, med beige väggar, klinkergolv i porslin, en enkeldörr och en vit dörr
Inspiration för stora klassiska kapprum, med beige väggar, klinkergolv i porslin, en enkeldörr och en vit dörr

Bild på en stor vintage foajé, med beige väggar, en dubbeldörr, glasdörr, vitt golv och klinkergolv i porslin
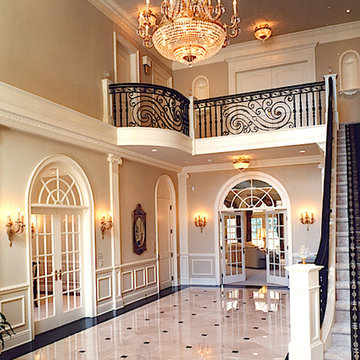
Bild på en stor vintage foajé, med beige väggar, klinkergolv i porslin, en dubbeldörr, en vit dörr och beiget golv

The room that gets talked about the most is the mudroom. With two active teenagers and a busy lifestyle, organization is key. Every member of the family has his or her own spot and can easily find his or her outerwear, shoes, or athletic equipment. Having the custom made oak bench makes changing foot gear easier. The porcelain tile is easy to maintain.
Photo by Bill Cartledge
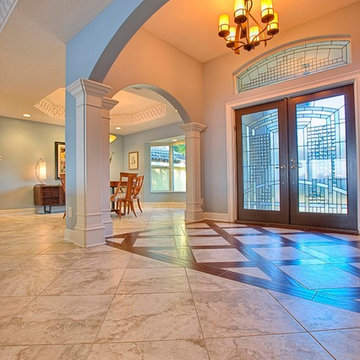
The entrance was changed adding arches and columns to give it an open entry way feel with porcelain tile, the entry also had a wood porcelain for a more grand look as you walk in.
Photo credit: Peter Obetz

Photography: Alyssa Lee Photography
Foto på ett mellanstort vintage kapprum, med beige väggar och klinkergolv i porslin
Foto på ett mellanstort vintage kapprum, med beige väggar och klinkergolv i porslin
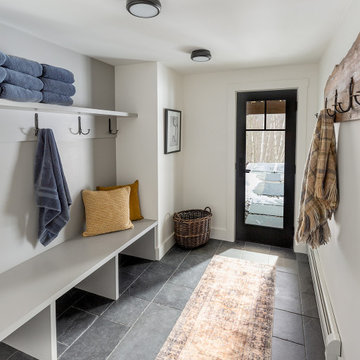
Lower Level hot tub entry, with shelves for towels, hooks for robes and a bench to change your shoes. The stone tile floor will take a beating whether from water, snow or mud.
3 658 foton på klassisk entré, med klinkergolv i porslin
1