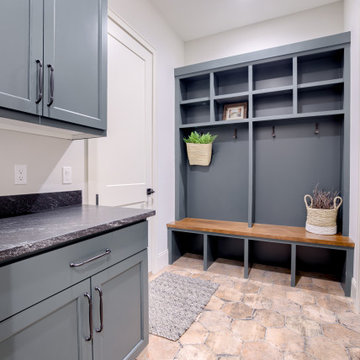232 foton på klassisk entré, med klinkergolv i terrakotta
Sortera efter:
Budget
Sortera efter:Populärt i dag
1 - 20 av 232 foton

Photo : © Julien Fernandez / Amandine et Jules – Hotel particulier a Angers par l’architecte Laurent Dray.
Inspiration för mellanstora klassiska foajéer, med blå väggar, klinkergolv i terrakotta och flerfärgat golv
Inspiration för mellanstora klassiska foajéer, med blå väggar, klinkergolv i terrakotta och flerfärgat golv

A young family with a wooded, triangular lot in Ipswich, Massachusetts wanted to take on a highly creative, organic, and unrushed process in designing their new home. The parents of three boys had contemporary ideas for living, including phasing the construction of different structures over time as the kids grew so they could maximize the options for use on their land.
They hoped to build a net zero energy home that would be cozy on the very coldest days of winter, using cost-efficient methods of home building. The house needed to be sited to minimize impact on the land and trees, and it was critical to respect a conservation easement on the south border of the lot.
Finally, the design would be contemporary in form and feel, but it would also need to fit into a classic New England context, both in terms of materials used and durability. We were asked to honor the notions of “surprise and delight,” and that inspired everything we designed for the family.
The highly unique home consists of a three-story form, composed mostly of bedrooms and baths on the top two floors and a cross axis of shared living spaces on the first level. This axis extends out to an oversized covered porch, open to the south and west. The porch connects to a two-story garage with flex space above, used as a guest house, play room, and yoga studio depending on the day.
A floor-to-ceiling ribbon of glass wraps the south and west walls of the lower level, bringing in an abundance of natural light and linking the entire open plan to the yard beyond. The master suite takes up the entire top floor, and includes an outdoor deck with a shower. The middle floor has extra height to accommodate a variety of multi-level play scenarios in the kids’ rooms.
Many of the materials used in this house are made from recycled or environmentally friendly content, or they come from local sources. The high performance home has triple glazed windows and all materials, adhesives, and sealants are low toxicity and safe for growing kids.
Photographer credit: Irvin Serrano
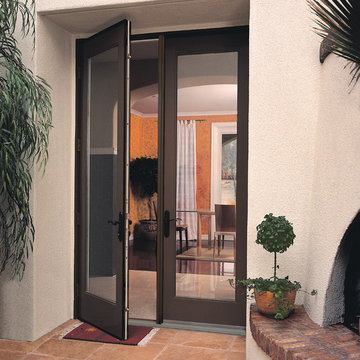
Foto på en mellanstor vintage ingång och ytterdörr, med vita väggar, klinkergolv i terrakotta, en dubbeldörr och en svart dörr
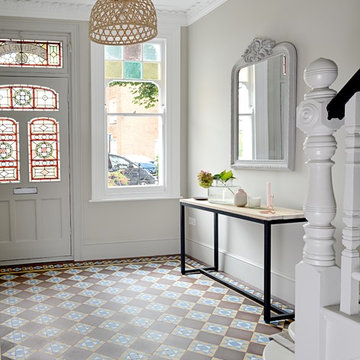
Valerie Bernardini
Idéer för vintage foajéer, med grå väggar, klinkergolv i terrakotta, en enkeldörr och en vit dörr
Idéer för vintage foajéer, med grå väggar, klinkergolv i terrakotta, en enkeldörr och en vit dörr
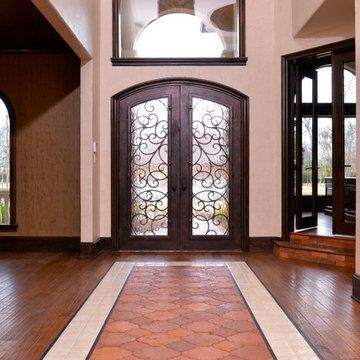
Custom Home Design built by Fairmont Custom Homes. This home features an impressive foyer or entrance with a unique chandelier, arched wrought iron door, rug patterned tile (handmade ceramic and terra-cotta tiles), and a semi-spiral staircase.
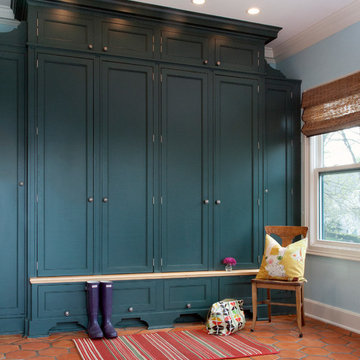
Amy Braswell
Foto på ett vintage kapprum, med klinkergolv i terrakotta och rött golv
Foto på ett vintage kapprum, med klinkergolv i terrakotta och rött golv

Kitchen with door to outside and an original stained glass window, originally an ante-room in a renovated Lodge House in the Strawberry Hill Gothic Style. c1883 Warfleet Creek, Dartmouth, South Devon. Colin Cadle Photography, Photo Styling by Jan
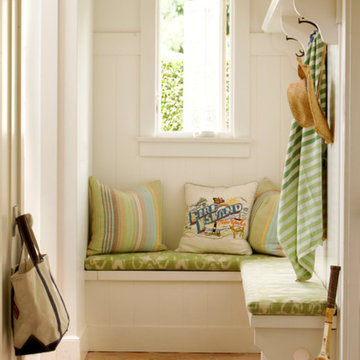
Idéer för små vintage foajéer, med vita väggar, klinkergolv i terrakotta och brunt golv
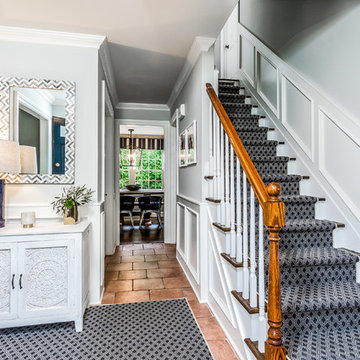
Klassisk inredning av en stor ingång och ytterdörr, med grå väggar, klinkergolv i terrakotta, en enkeldörr och rött golv
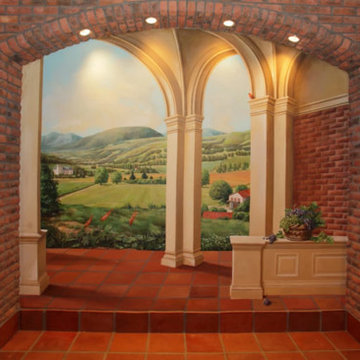
Bild på en mellanstor vintage hall, med bruna väggar, klinkergolv i terrakotta och brunt golv
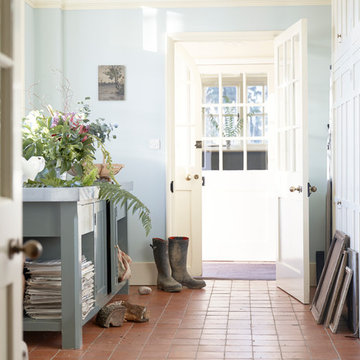
Alex Hill
Inspiration för en vintage entré, med blå väggar och klinkergolv i terrakotta
Inspiration för en vintage entré, med blå väggar och klinkergolv i terrakotta
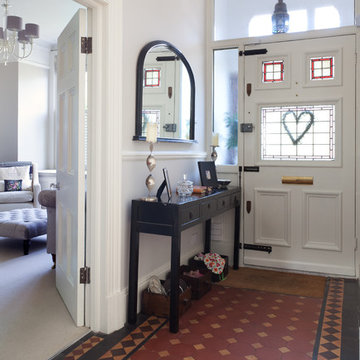
Inspiration för en vintage ingång och ytterdörr, med gröna väggar, en enkeldörr, en vit dörr och klinkergolv i terrakotta
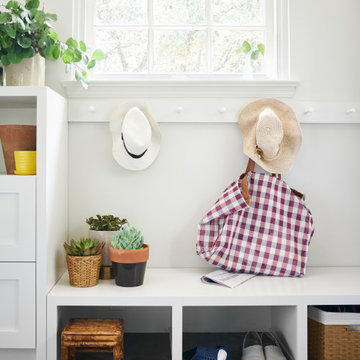
This early 20th-century house needed careful updating so it would work for a contemporary family without feeling as though the historical integrity had been lost.
We stepped in to create a more functional combined kitchen and mud room area. A window bench was added off the kitchen, providing a new sitting area where none existed before. New wood detail was created to match the wood already in the house, so it appears original. Custom upholstery was added for comfort.
In the master bathroom, we reconfigured the adjacent spaces to create a comfortable vanity, shower and walk-in closet.
The choices of materials were guided by the existing structure, which was very nicely finished.
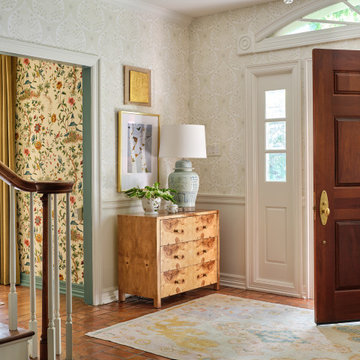
Designer Maria Beck of M.E. Designs expertly combines fun wallpaper patterns and sophisticated colors in this lovely Alamo Heights home.
Entry foyer Paper Moon Painting wallpaper installation using Galbraith and Paul Lotus wallpaper
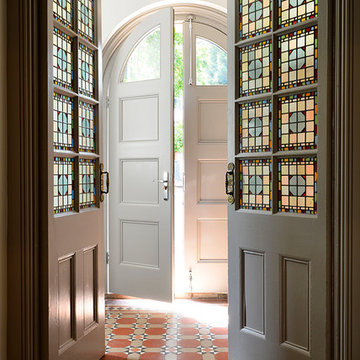
Klassisk inredning av en mellanstor farstu, med vita väggar, klinkergolv i terrakotta, en dubbeldörr och en vit dörr
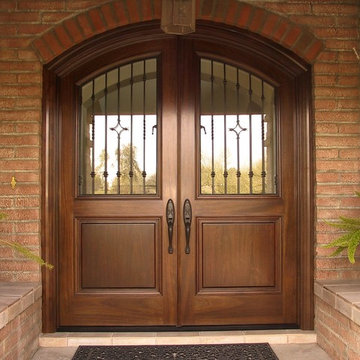
Traditional Mexican style mahogany entry doors with custom made hinged wrought iron grills. The doors are 3" thick so the grill, insulated glass and raised bottom panel can be framed with the same molding profile. Photo by Wayne Hausknecht.
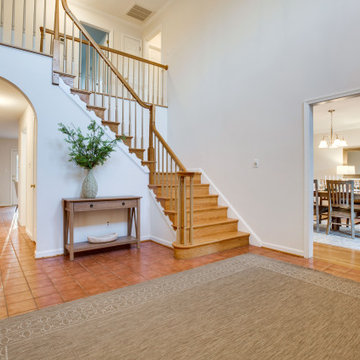
Klassisk inredning av en mellanstor foajé, med beige väggar, klinkergolv i terrakotta och beiget golv
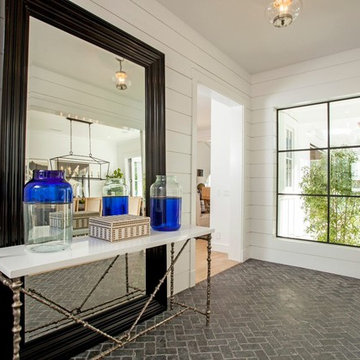
By: Blackband Design 949.872.2234 www.blackbanddesign.com
Home Design/Build by: Graystone Custom Builders, Inc. Newport Beach, CA (949) 466-0900
Klassisk inredning av en ingång och ytterdörr, med vita väggar, klinkergolv i terrakotta och en svart dörr
Klassisk inredning av en ingång och ytterdörr, med vita väggar, klinkergolv i terrakotta och en svart dörr
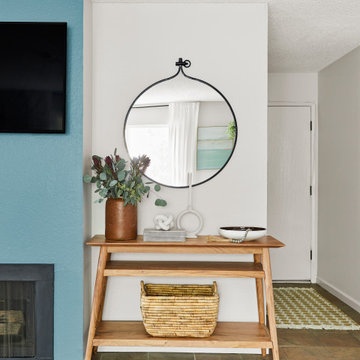
The Bam House freshened up an otherwise generic and boring condo. We gave the living room and dining room unique looks, different from any of the other units.
232 foton på klassisk entré, med klinkergolv i terrakotta
1
