4 499 foton på klassisk entré, med mellanmörk trädörr
Sortera efter:
Budget
Sortera efter:Populärt i dag
1 - 20 av 4 499 foton

Bild på en vintage entré, med ljust trägolv, en enkeldörr, mellanmörk trädörr, vita väggar och beiget golv

Inredning av en klassisk mellanstor ingång och ytterdörr, med en enkeldörr, mellanmörk trädörr, vita väggar, skiffergolv och grått golv

A 90's builder home undergoes a massive renovation to accommodate this family of four who were looking for a comfortable, casual yet sophisticated atmosphere that pulled design influence from their collective roots in Colorado, Texas, NJ and California. Thoughtful touches throughout make this the perfect house to come home to.
Featured in the January/February issue of DESIGN BUREAU.
Won FAMILY ROOM OF THE YEAR by NC Design Online.
Won ASID 1st Place in the ASID Carolinas Design Excellence Competition.

Mud Room featuring a custom cushion with Ralph Lauren fabric, custom cubby for kitty litter box, built-in storage for children's backpack & jackets accented by bead board
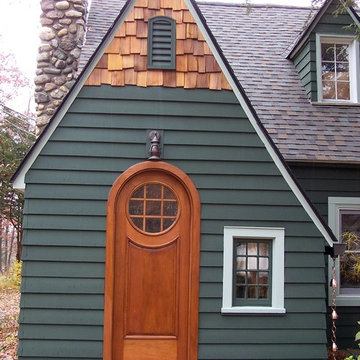
Your home deserves more than ordinary doors! Choose Vintage Doors—Proudly Made in the USA (just for you), with the highest quality you expect from master craftsmen.
Model Shown: 'G165RTCP' in solid African Mahogany.
Other Options: Many different glass options, Applied Molding Options, and Panel Profiles are available.
Custom Sizes available. Browse other Solid Wood Exterior doors exclusively at www.VintageDoors.com
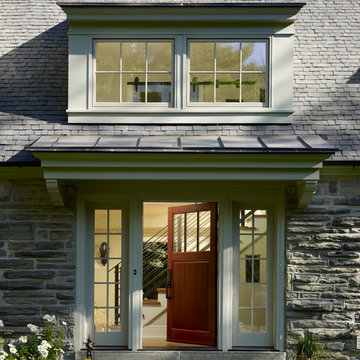
A new dormer window and front door with sidelites help brighten the interior of this renovated carriage house.
Exempel på en klassisk entré, med en enkeldörr och mellanmörk trädörr
Exempel på en klassisk entré, med en enkeldörr och mellanmörk trädörr
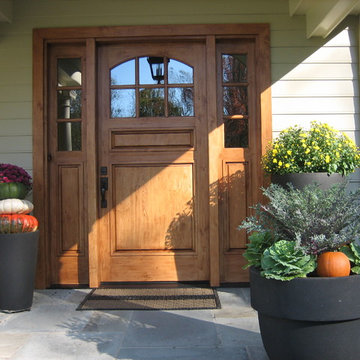
Whats more inviting than a beautiful custom door. This door and side lights are a perfect entry for this english style farmhouse.
Idéer för en klassisk entré, med en enkeldörr och mellanmörk trädörr
Idéer för en klassisk entré, med en enkeldörr och mellanmörk trädörr
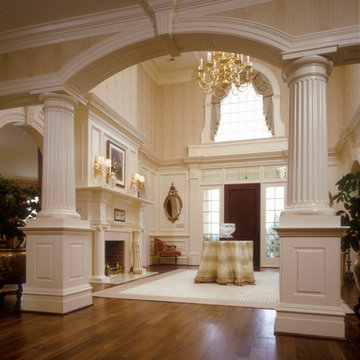
Traditional Two-Story Foyer
Inspiration för en mycket stor vintage foajé, med beige väggar, mellanmörkt trägolv, en enkeldörr och mellanmörk trädörr
Inspiration för en mycket stor vintage foajé, med beige väggar, mellanmörkt trägolv, en enkeldörr och mellanmörk trädörr
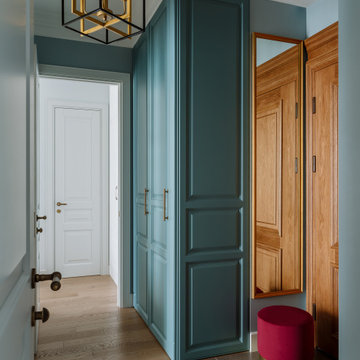
Idéer för att renovera en liten vintage ingång och ytterdörr, med blå väggar, mellanmörkt trägolv, en enkeldörr, mellanmörk trädörr och brunt golv

Inspiration för mellanstora klassiska foajéer, med vita väggar, ljust trägolv, en enkeldörr, mellanmörk trädörr och beiget golv

Foto på en vintage foajé, med grå väggar, mörkt trägolv, en enkeldörr, mellanmörk trädörr och brunt golv

Josh Caldwell Photography
Idéer för vintage foajéer, med beige väggar, mellanmörkt trägolv, en enkeldörr, mellanmörk trädörr och brunt golv
Idéer för vintage foajéer, med beige väggar, mellanmörkt trägolv, en enkeldörr, mellanmörk trädörr och brunt golv

This very busy family of five needed a convenient place to drop coats, shoes and bookbags near the active side entrance of their home. Creating a mudroom space was an essential part of a larger renovation project we were hired to design which included a kitchen, family room, butler’s pantry, home office, laundry room, and powder room. These additional spaces, including the new mudroom, did not exist previously and were created from the home’s existing square footage.
The location of the mudroom provides convenient access from the entry door and creates a roomy hallway that allows an easy transition between the family room and laundry room. This space also is used to access the back staircase leading to the second floor addition which includes a bedroom, full bath, and a second office.
The color pallet features peaceful shades of blue-greys and neutrals accented with textural storage baskets. On one side of the hallway floor-to-ceiling cabinetry provides an abundance of vital closed storage, while the other side features a traditional mudroom design with coat hooks, open cubbies, shoe storage and a long bench. The cubbies above and below the bench were specifically designed to accommodate baskets to make storage accessible and tidy. The stained wood bench seat adds warmth and contrast to the blue-grey paint. The desk area at the end closest to the door provides a charging station for mobile devices and serves as a handy landing spot for mail and keys. The open area under the desktop is perfect for the dog bowls.
Photo: Peter Krupenye
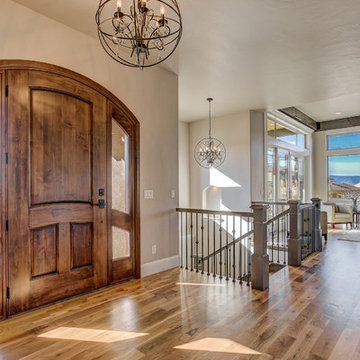
Foto på en mellanstor vintage foajé, med beige väggar, ljust trägolv, en enkeldörr, mellanmörk trädörr och beiget golv
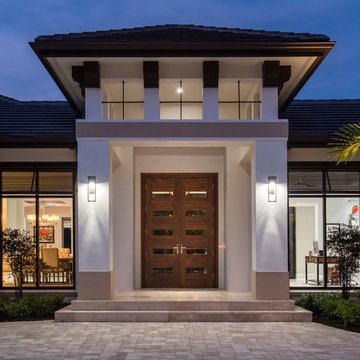
Amber Frederiksen Photography
Klassisk inredning av en mellanstor foajé, med travertin golv, en dubbeldörr och mellanmörk trädörr
Klassisk inredning av en mellanstor foajé, med travertin golv, en dubbeldörr och mellanmörk trädörr
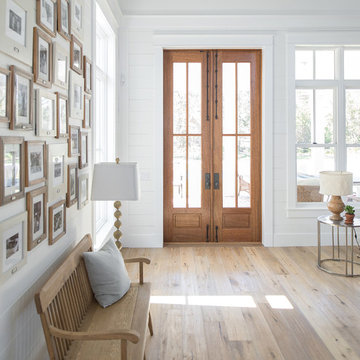
A note from Buffalo Lumber: The design trend getting traction from the show (and other sources) is called Penny Gap or Nickel Gap or sometimes shadow profile. The idea is to have a thin shadow line showing where the boards meet which creates that aesthetic.
*********************************************************************** Transitional entry showcasing medium wood stained double doors and wood wall paneling painted white. Antique bench, wood toned lamps and wood framed pictures accent the hardwood floor.
*************************************************************************
Buffalo Lumber specializes in Custom Milled, Factory Finished Wood Siding and Paneling. We ONLY do real wood.

Idéer för en stor klassisk foajé, med grå väggar, mellanmörkt trägolv, brunt golv och mellanmörk trädörr
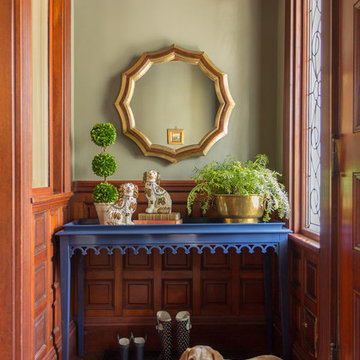
Eric Roth Photography
Idéer för att renovera en vintage farstu, med gröna väggar, mellanmörkt trägolv och mellanmörk trädörr
Idéer för att renovera en vintage farstu, med gröna väggar, mellanmörkt trägolv och mellanmörk trädörr

Foto på en stor vintage foajé, med en enkeldörr, mellanmörk trädörr, vita väggar, mellanmörkt trägolv och brunt golv
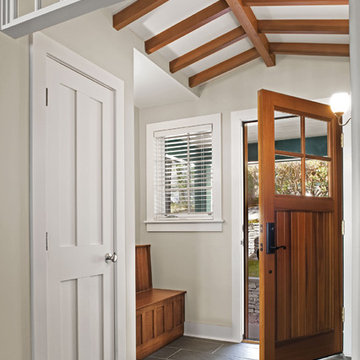
Photos by Robert Benson.
Idéer för en klassisk entré, med en enkeldörr, mellanmörk trädörr och skiffergolv
Idéer för en klassisk entré, med en enkeldörr, mellanmörk trädörr och skiffergolv
4 499 foton på klassisk entré, med mellanmörk trädörr
1