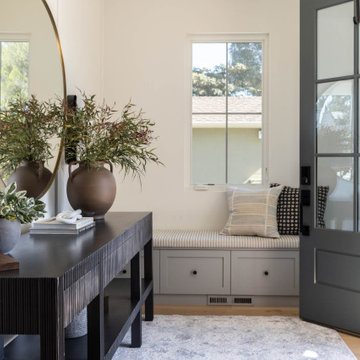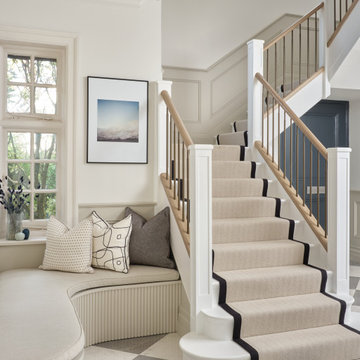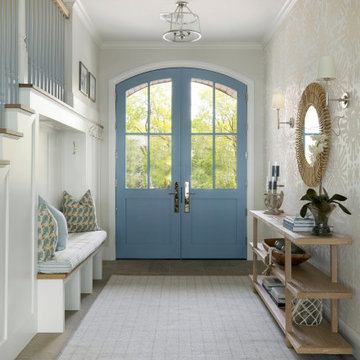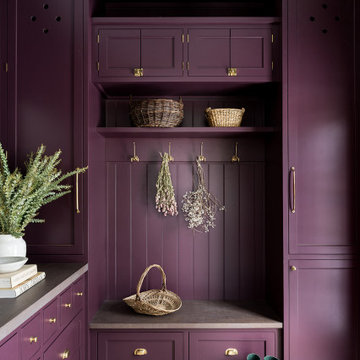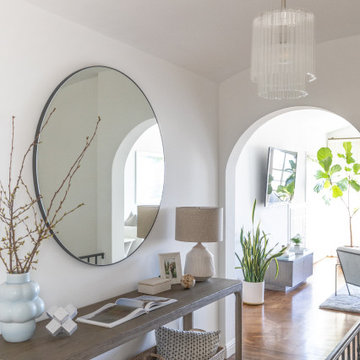144 544 foton på klassisk entré

Bild på en vintage entré, med ljust trägolv, en enkeldörr, mellanmörk trädörr, vita väggar och beiget golv
Hitta den rätta lokala yrkespersonen för ditt projekt

Bright and beautiful foyer in Charlotte, NC with custom wall paneling, chandelier, wooden console table, black mirror, table lamp, decorative pieces and rug over wood floors.

The unique design challenge in this early 20th century Georgian Colonial was the complete disconnect of the kitchen to the rest of the home. In order to enter the kitchen, you were required to walk through a formal space. The homeowners wanted to connect the kitchen and garage through an informal area, which resulted in building an addition off the rear of the garage. This new space integrated a laundry room, mudroom and informal entry into the re-designed kitchen. Additionally, 25” was taken out of the oversized formal dining room and added to the kitchen. This gave the extra room necessary to make significant changes to the layout and traffic pattern in the kitchen.
Beth Singer Photography

Keeping track of all the coats, shoes, backpacks and specialty gear for several small children can be an organizational challenge all by itself. Combine that with busy schedules and various activities like ballet lessons, little league, art classes, swim team, soccer and music, and the benefits of a great mud room organization system like this one becomes invaluable. Rather than an enclosed closet, separate cubbies for each family member ensures that everyone has a place to store their coats and backpacks. The look is neat and tidy, but easier than a traditional closet with doors, making it more likely to be used by everyone — including children. Hooks rather than hangers are easier for children and help prevent jackets from being to left on the floor. A shoe shelf beneath each cubby keeps all the footwear in order so that no one ever ends up searching for a missing shoe when they're in a hurry. a drawer above the shoe shelf keeps mittens, gloves and small items handy. A shelf with basket above each coat cubby is great for keys, wallets and small items that might otherwise become lost. The cabinets above hold gear that is out-of-season or infrequently used. An additional shoe cupboard that spans from floor to ceiling offers a place to keep boots and extra shoes.
White shaker style cabinet doors with oil rubbed bronze hardware presents a simple, clean appearance to organize the clutter, while bead board panels at the back of the coat cubbies adds a casual, country charm.
Designer - Gerry Ayala
Photo - Cathy Rabeler

Klassisk inredning av ett mellanstort kapprum, med vita väggar, mellanmörkt trägolv och brunt golv

Angle Eye Photography
Klassisk inredning av ett stort kapprum, med tegelgolv, grå väggar, en enkeldörr och en vit dörr
Klassisk inredning av ett stort kapprum, med tegelgolv, grå väggar, en enkeldörr och en vit dörr

The glass entry in this new construction allows views from the front steps, through the house, to a waterfall feature in the back yard. Wood on walls, floors & ceilings (beams, doors, insets, etc.,) warms the cool, hard feel of steel/glass.

A custom dog grooming station and mudroom. Photography by Aaron Usher III.
Exempel på ett stort klassiskt kapprum, med grå väggar, skiffergolv och grått golv
Exempel på ett stort klassiskt kapprum, med grå väggar, skiffergolv och grått golv

Inspiration för mellanstora klassiska foajéer, med vita väggar, ljust trägolv, en enkeldörr, mellanmörk trädörr och beiget golv

This drop zone space is accessible from the attached 2 car garage and from this glass paneled door leading from the motor court, making it centrally located and highly functional. It is your typical drop zone, but with a twist. Literally. The custom live edge coat hook board adds in some visual interest and uniqueness to the room. Pike always likes to incorporate special design elements like that to take spaces from ordinary to extraordinary, without the need to go overboard.
Cabinet Paint- Benjamin Moore Sea Haze
Floor Tile- Jeffrey Court Union Mosaic Grey ( https://www.jeffreycourt.com/product/union-mosaic-grey-13-125-in-x-15-375-in-x-6-mm-14306/)

Lake Front Country Estate Entry Porch, designed by Tom Markalunas, built by Resort Custom Homes. Photography by Rachael Boling
Idéer för en mycket stor klassisk entré, med en enkeldörr och mellanmörk trädörr
Idéer för en mycket stor klassisk entré, med en enkeldörr och mellanmörk trädörr

New mudroom to keep all things organized!
Idéer för vintage kapprum, med grå väggar, vinylgolv och flerfärgat golv
Idéer för vintage kapprum, med grå väggar, vinylgolv och flerfärgat golv

Hinkley Lighting Hadley Flush-Mount 3300CM
Idéer för vintage entréer, med vita väggar, mörkt trägolv, en enkeldörr, en vit dörr och brunt golv
Idéer för vintage entréer, med vita väggar, mörkt trägolv, en enkeldörr, en vit dörr och brunt golv
144 544 foton på klassisk entré

George Paxton
Idéer för att renovera en stor vintage foajé, med vita väggar, mörkt trägolv, en dubbeldörr, mörk trädörr och grått golv
Idéer för att renovera en stor vintage foajé, med vita väggar, mörkt trägolv, en dubbeldörr, mörk trädörr och grått golv
1
