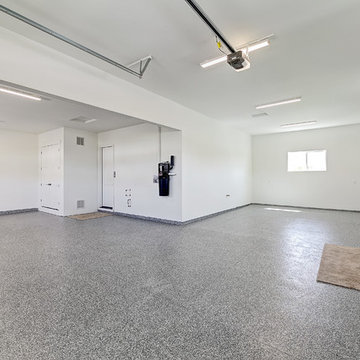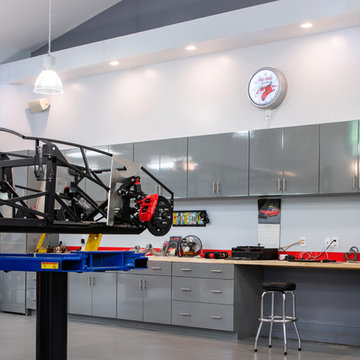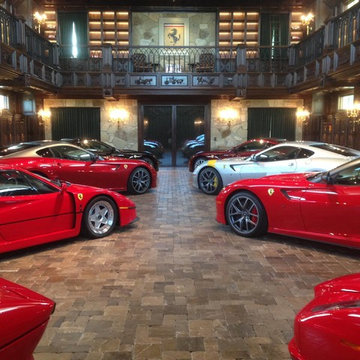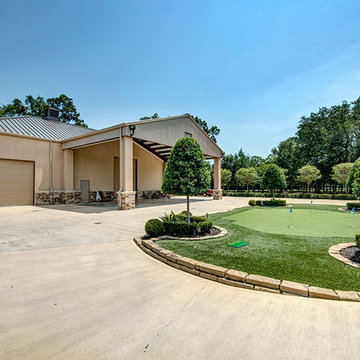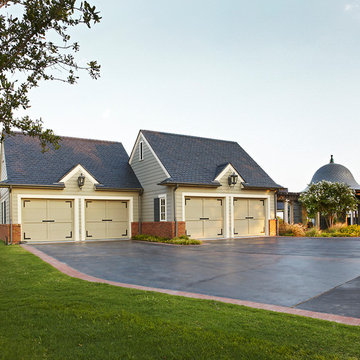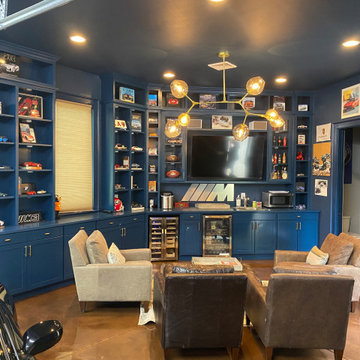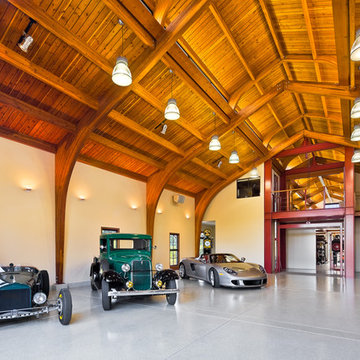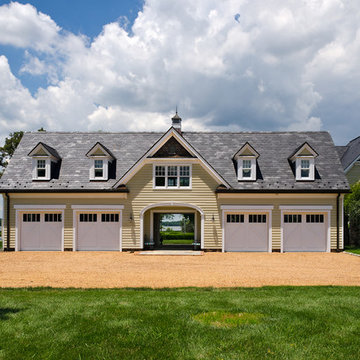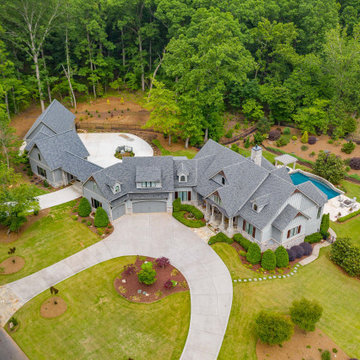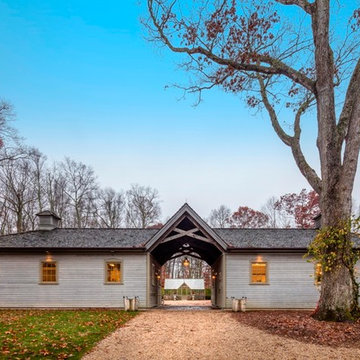468 foton på klassisk fyrbils garage och förråd
Sortera efter:
Budget
Sortera efter:Populärt i dag
1 - 20 av 468 foton
Artikel 1 av 3

Detached 4-car garage with 1,059 SF one-bedroom apartment above and 1,299 SF of finished storage space in the basement.
Exempel på en stor klassisk fristående fyrbils garage och förråd
Exempel på en stor klassisk fristående fyrbils garage och förråd
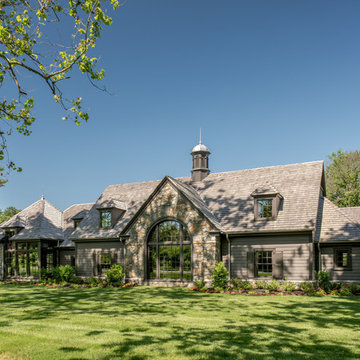
Angle Eye Photography
Klassisk inredning av ett stort tillbyggt fyrbils kontor, studio eller verkstad
Klassisk inredning av ett stort tillbyggt fyrbils kontor, studio eller verkstad
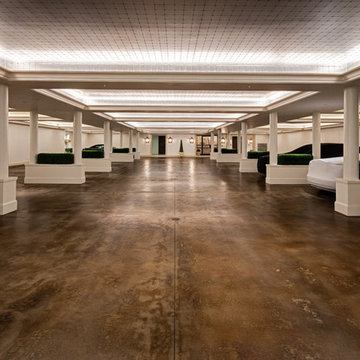
The 14,000 sqft finished Basement Garage can be used for parties in case of unexpected inclement weather.
Idéer för att renovera en mycket stor vintage tillbyggd fyrbils garage och förråd
Idéer för att renovera en mycket stor vintage tillbyggd fyrbils garage och förråd
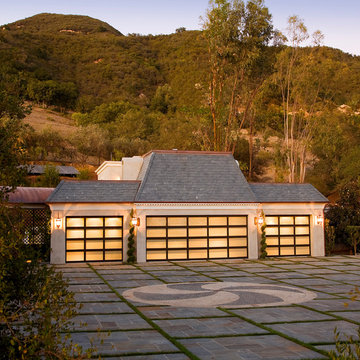
Jim Bartsch Photography
Idéer för en klassisk garage och förråd
Idéer för en klassisk garage och förråd
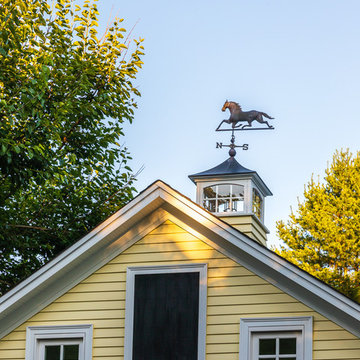
Cupola, High end renovation, Colonial home, operable shutters, Dutch Doors
Raj Das Photography
Idéer för stora vintage tillbyggda fyrbils carportar
Idéer för stora vintage tillbyggda fyrbils carportar

We renovated the exterior and the 4-car garage of this colonial, New England-style estate in Haverford, PA. The 3-story main house has white, western red cedar siding and a green roof. The detached, 4-car garage also functions as a gentleman’s workshop. Originally, that building was two separate structures. The challenge was to create one building with a cohesive look that fit with the main house’s New England style. Challenge accepted! We started by building a breezeway to connect the two structures. The new building’s exterior mimics that of the main house’s siding, stone and roof, and has copper downspouts and gutters. The stone exterior has a German shmear finish to make the stone look as old as the stone on the house. The workshop portion features mahogany, carriage style doors. The workshop floors are reclaimed Belgian block brick.
RUDLOFF Custom Builders has won Best of Houzz for Customer Service in 2014, 2015 2016 and 2017. We also were voted Best of Design in 2016, 2017 and 2018, which only 2% of professionals receive. Rudloff Custom Builders has been featured on Houzz in their Kitchen of the Week, What to Know About Using Reclaimed Wood in the Kitchen as well as included in their Bathroom WorkBook article. We are a full service, certified remodeling company that covers all of the Philadelphia suburban area. This business, like most others, developed from a friendship of young entrepreneurs who wanted to make a difference in their clients’ lives, one household at a time. This relationship between partners is much more than a friendship. Edward and Stephen Rudloff are brothers who have renovated and built custom homes together paying close attention to detail. They are carpenters by trade and understand concept and execution. RUDLOFF CUSTOM BUILDERS will provide services for you with the highest level of professionalism, quality, detail, punctuality and craftsmanship, every step of the way along our journey together.
Specializing in residential construction allows us to connect with our clients early in the design phase to ensure that every detail is captured as you imagined. One stop shopping is essentially what you will receive with RUDLOFF CUSTOM BUILDERS from design of your project to the construction of your dreams, executed by on-site project managers and skilled craftsmen. Our concept: envision our client’s ideas and make them a reality. Our mission: CREATING LIFETIME RELATIONSHIPS BUILT ON TRUST AND INTEGRITY.
Photo Credit: JMB Photoworks
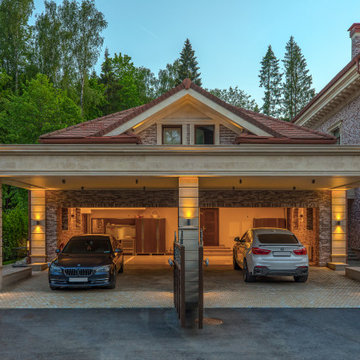
Навес и гараж для автомобилей.
Архитекторы: Дмитрий Глушков, Фёдор Селенин; Фото: Андрей Лысиков
Inspiration för stora klassiska tillbyggda fyrbils garager och förråd, med entrétak
Inspiration för stora klassiska tillbyggda fyrbils garager och förråd, med entrétak
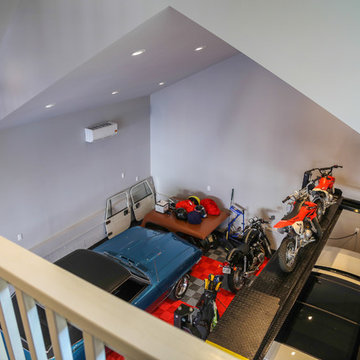
This detached garage uses vertical space for smart storage. A lift was installed for the owners' toys including a dirt bike. A full sized SUV fits underneath of the lift and the garage is deep enough to site two cars deep, side by side. Additionally, a storage loft can be accessed by pull-down stairs. Trex flooring was installed for a slip-free, mess-free finish. The outside of the garage was built to match the existing home while also making it stand out with copper roofing and gutters. A mini-split air conditioner makes the space comfortable for tinkering year-round. The low profile garage doors and wall-mounted opener also keep vertical space at a premium.
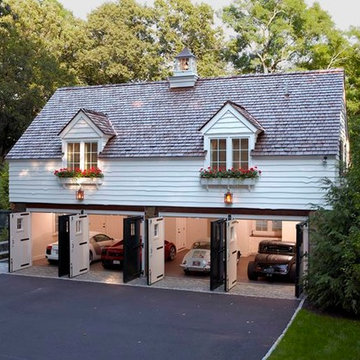
Greg Premru
Inspiration för en mellanstor vintage fristående fyrbils garage och förråd
Inspiration för en mellanstor vintage fristående fyrbils garage och förråd
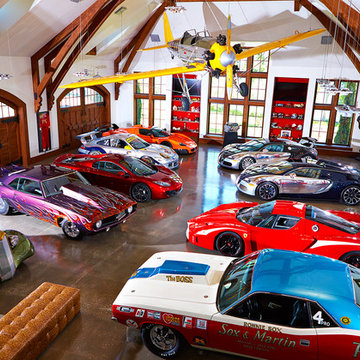
Alvarez Photography
Klassisk inredning av en fyrbils garage och förråd
Klassisk inredning av en fyrbils garage och förråd
468 foton på klassisk fyrbils garage och förråd
1
