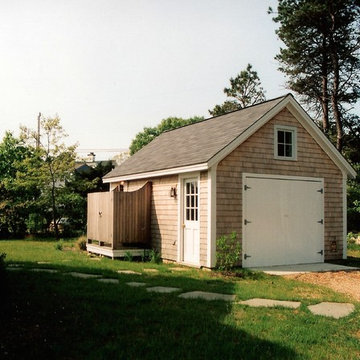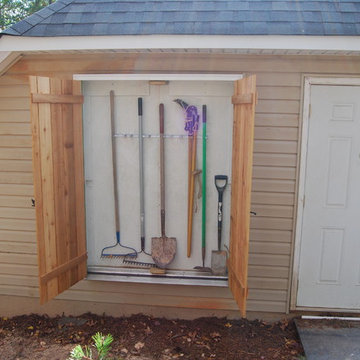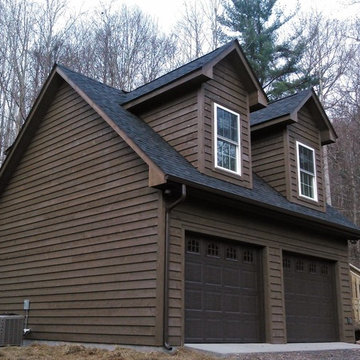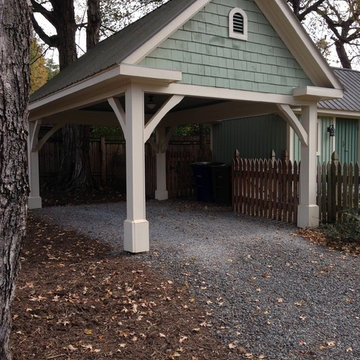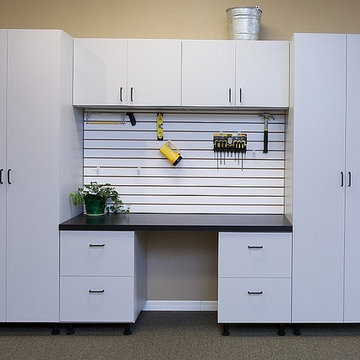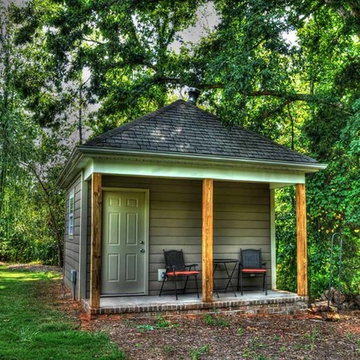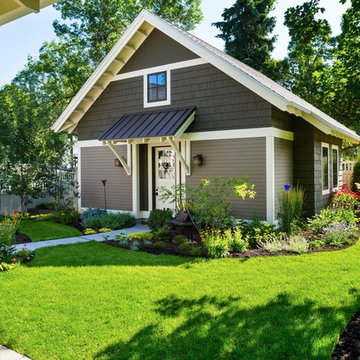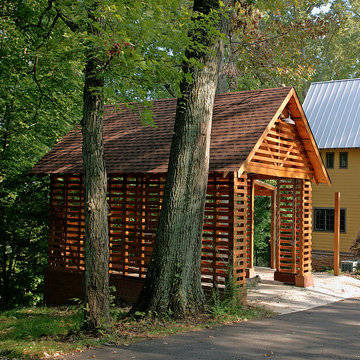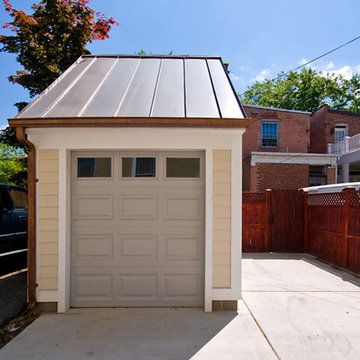33 137 foton på klassisk garage och förråd
Sortera efter:
Budget
Sortera efter:Populärt i dag
141 - 160 av 33 137 foton
Artikel 1 av 2
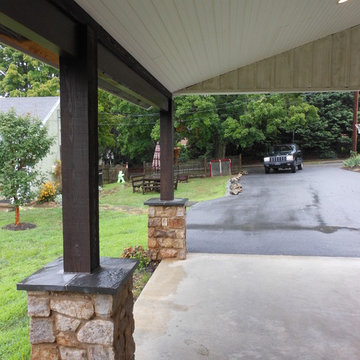
Steel columns, with stone and cedar bases, hold up the protective roof. Inside the carport, the ceiling is vaulted thanks to scissor trusses and recessed lighting was added for clear vision when it is dark out.
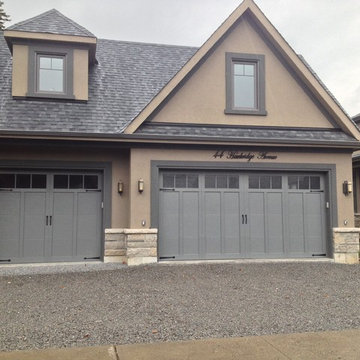
This is our idea of the best of both worlds. Steel insulated high efficiency doors with a custom overlaid wood look. No maintenance no extra heat bills, looks totally custom, this is how it should be!
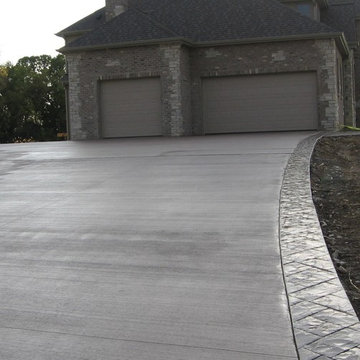
Regular Concrete Driveway with Stamped Ribbon
Inredning av en klassisk garage och förråd
Inredning av en klassisk garage och förråd
Hitta den rätta lokala yrkespersonen för ditt projekt
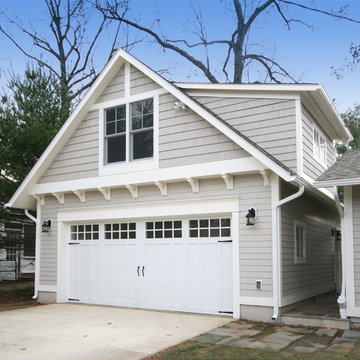
Robert Nehrebecky AIA, Re:New Architecture
Idéer för att renovera en vintage fristående garage och förråd
Idéer för att renovera en vintage fristående garage och förråd
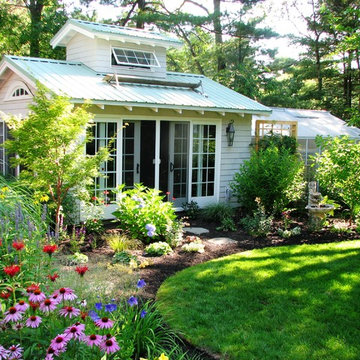
Summer blooming perennials and ornamental grasses frame in the back yard.
Design and photo by Bob Trainor
Exempel på en stor klassisk fristående garage och förråd, med växthus
Exempel på en stor klassisk fristående garage och förråd, med växthus
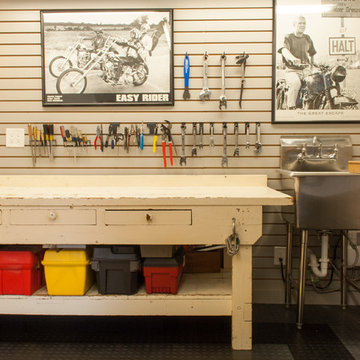
Photo: Angela Flournoy © 2013 Houzz
Idéer för att renovera ett vintage kontor, studio eller verkstad
Idéer för att renovera ett vintage kontor, studio eller verkstad
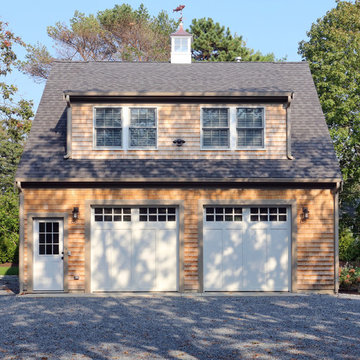
Photo Credits: OnSite Studios
Bild på en stor vintage fristående tvåbils garage och förråd
Bild på en stor vintage fristående tvåbils garage och förråd
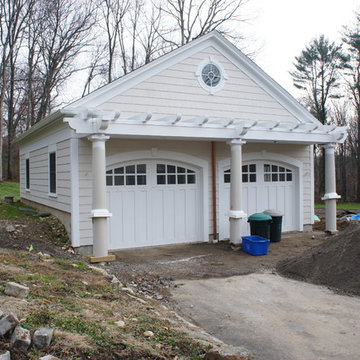
extended 2 car detached garage with front weather cover overhang detailed with columns supporting beams and arbor over flat roof. All trim pvc.
Designed by Michael Raso, AIA
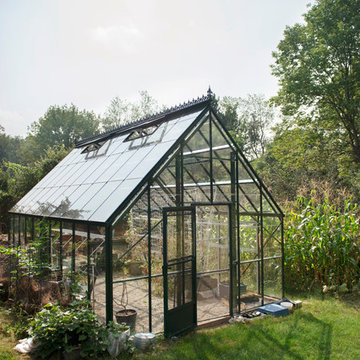
Photography by Liz Linder (www.lizlinder.com)
Idéer för att renovera en vintage fristående garage och förråd, med växthus
Idéer för att renovera en vintage fristående garage och förråd, med växthus

Looking at this home today, you would never know that the project began as a poorly maintained duplex. Luckily, the homeowners saw past the worn façade and engaged our team to uncover and update the Victorian gem that lay underneath. Taking special care to preserve the historical integrity of the 100-year-old floor plan, we returned the home back to its original glory as a grand, single family home.
The project included many renovations, both small and large, including the addition of a a wraparound porch to bring the façade closer to the street, a gable with custom scrollwork to accent the new front door, and a more substantial balustrade. Windows were added to bring in more light and some interior walls were removed to open up the public spaces to accommodate the family’s lifestyle.
You can read more about the transformation of this home in Old House Journal: http://www.cummingsarchitects.com/wp-content/uploads/2011/07/Old-House-Journal-Dec.-2009.pdf
Photo Credit: Eric Roth
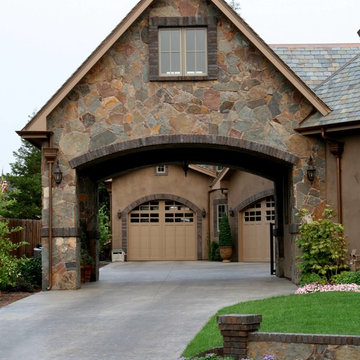
Jerome DeMarco Art.chitecture
May be subject to copyright
Idéer för vintage garager och förråd, med entrétak
Idéer för vintage garager och förråd, med entrétak
33 137 foton på klassisk garage och förråd
8
