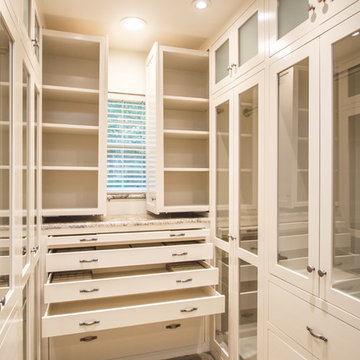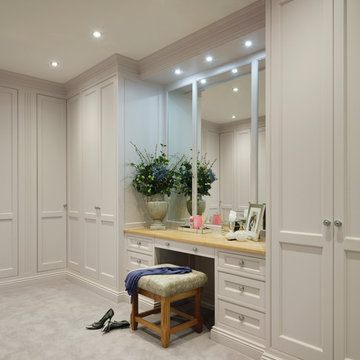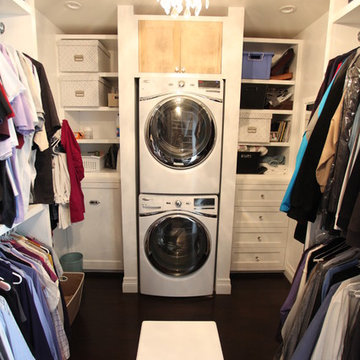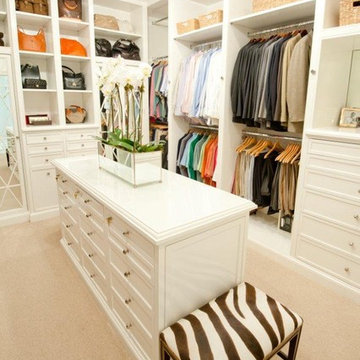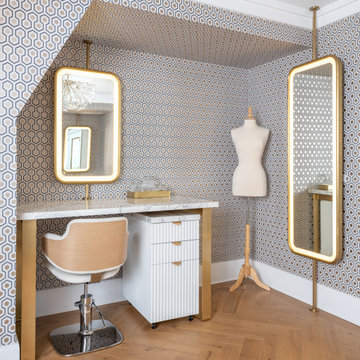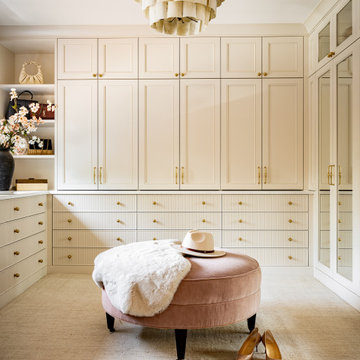59 388 foton på klassisk garderob och förvaring
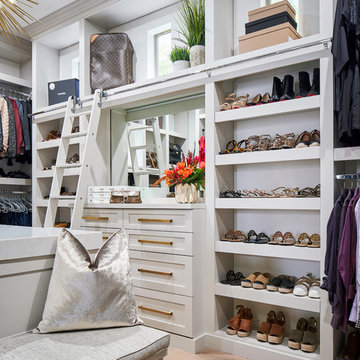
Shoe shelves!! This fabulous closet has built-ins galore. A rolling library ladder lets you access higher areas for extra storage. A closet of your dreams!

Back Bay residential interior photography project Boston MA Client/Designer: Nicole Carney LLC
Photography: Keitaro Yoshioka Photography
Inredning av ett klassiskt walk-in-closet för kvinnor, med luckor med glaspanel, skåp i ljust trä, mellanmörkt trägolv och brunt golv
Inredning av ett klassiskt walk-in-closet för kvinnor, med luckor med glaspanel, skåp i ljust trä, mellanmörkt trägolv och brunt golv

When we started this closet was a hole, we completed renovated the closet to give our client this luxurious space to enjoy!
Inspiration för ett litet vintage walk-in-closet för könsneutrala, med luckor med infälld panel, vita skåp, mörkt trägolv och brunt golv
Inspiration för ett litet vintage walk-in-closet för könsneutrala, med luckor med infälld panel, vita skåp, mörkt trägolv och brunt golv
Hitta den rätta lokala yrkespersonen för ditt projekt
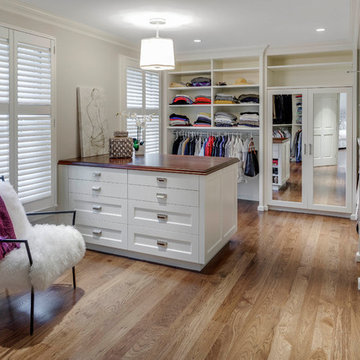
Bild på ett stort vintage omklädningsrum för könsneutrala, med släta luckor, vita skåp, mellanmörkt trägolv och brunt golv

The gentleman's walk-in closet and dressing area feature natural wood shelving and cabinetry with a medium custom stain applied by master skilled artisans.
Interior Architecture by Brian O'Keefe Architect, PC, with Interior Design by Marjorie Shushan.
Featured in Architectural Digest.
Photo by Liz Ordonoz.
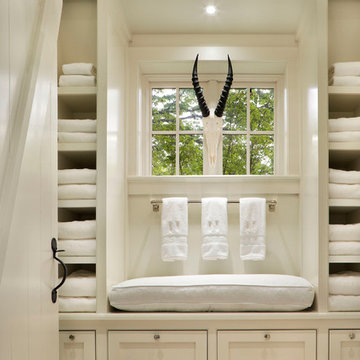
Durston Saylor
Inspiration för stora klassiska omklädningsrum för könsneutrala, med luckor med infälld panel och vita skåp
Inspiration för stora klassiska omklädningsrum för könsneutrala, med luckor med infälld panel och vita skåp
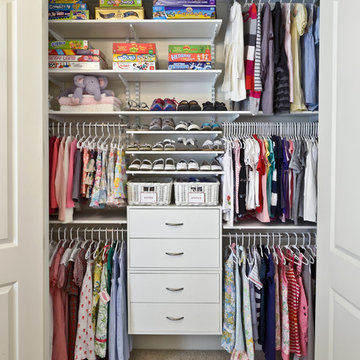
Organized Living freedomRail kids closet. This system grows with your child's needs - from infant to teen. Shelves and brackets adjust instantly without tools. Start with triple hang space for infants and toddlers then change to double hang and long hang later as they grow. See more kid's closet designs at http://organizedliving.com/home/get-inspired/areas-of-the-home/kid-closet

Approximately 160 square feet, this classy HIS & HER Master Closet is the first Oregon project of Closet Theory. Surrounded by the lush Oregon green beauty, this exquisite 5br/4.5b new construction in prestigious Dunthorpe, Oregon needed a master closet to match.
Features of the closet:
White paint grade wood cabinetry with base and crown
Cedar lining for coats behind doors
Furniture accessories include chandelier and ottoman
Lingerie Inserts
Pull-out Hooks
Tie Racks
Belt Racks
Flat Adjustable Shoe Shelves
Full Length Framed Mirror
Maison Inc. was lead designer for the home, Ryan Lynch of Tricolor Construction was GC, and Kirk Alan Wood & Design were the fabricators.
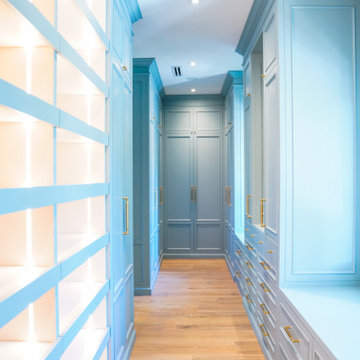
This is a master wardrobe, but for us it is a master piece!
Rich in details with decorative moldings, a light blue finish and golden accessories undoubtedly make this a piece worth admiring.
All our pieces are manufactured in the USA, with certified materials. At ROA we are convinced that quality is what makes the difference in truly luxury projects.

Inredning av en klassisk mellanstor garderob för könsneutrala, med luckor med glaspanel, grå skåp, mellanmörkt trägolv och brunt golv
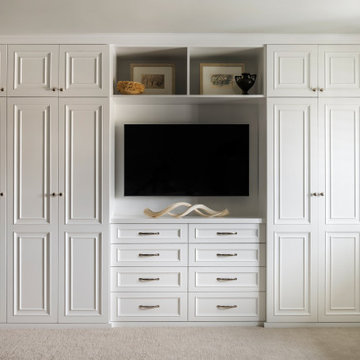
This neutral primary bedroom has a built-in wardrobe extending wall-to-wall. Tall cabinet doors in a traditional style (recessed panels with applied mouldings) conceal hanging storage, shoe storage, and shelves. The center dresser portion creates space for a TV, and open shelves above for displaying art and a cherished art nouveau bronze vase.

Step inside this jewel box closet and breathe in the calm. Beautiful organization, and dreamy, saturated color can make your morning better.
Custom cabinets painted with Benjamin Moore Stained Glass, and gold accent hardware combine to create an elevated experience when getting ready in the morning.
The space was originally one room with dated built ins that didn’t provide much space.
By building out a wall to divide the room and adding French doors to separate closet from dressing room, the owner was able to have a beautiful transition from public to private spaces, and a lovely area to prepare for the day.

By relocating the hall bathroom, we were able to create an ensuite bathroom with a generous shower, double vanity, and plenty of space left over for a separate walk-in closet. We paired the classic look of marble with matte black fixtures to add a sophisticated, modern edge. The natural wood tones of the vanity and teak bench bring warmth to the space. A frosted glass pocket door to the walk-through closet provides privacy, but still allows light through. We gave our clients additional storage by building drawers into the Cape Cod’s eave space.

Master closet with unique chandelier and wallpaper with vintage chair and floral rug.
Foto på ett mellanstort vintage walk-in-closet för könsneutrala, med luckor med glaspanel, mörkt trägolv och brunt golv
Foto på ett mellanstort vintage walk-in-closet för könsneutrala, med luckor med glaspanel, mörkt trägolv och brunt golv
59 388 foton på klassisk garderob och förvaring
3
