86 foton på klassisk garderob och förvaring
Sortera efter:
Budget
Sortera efter:Populärt i dag
1 - 20 av 86 foton
Artikel 1 av 3

Гардеробов в доме два, совершенно одинаковые по конфигурации и наполнению. Разница только в том, что один гардероб принадлежит мужчине, а второй гардероб - женщине. Мечта?
При планировании гардероба важно учесть все особенности клиента: много ли длинных вещей, есть ли брюки и рубашки в гардеробе, где будет храниться обувь и внесезонная одежда.

Exempel på en mellanstor klassisk garderob för könsneutrala, med luckor med glaspanel, gröna skåp, mellanmörkt trägolv och brunt golv
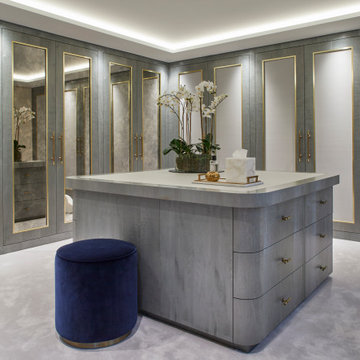
Idéer för ett klassiskt walk-in-closet, med skåp i shakerstil, grå skåp, heltäckningsmatta och grått golv
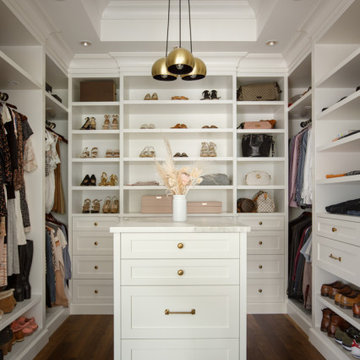
Idéer för stora vintage walk-in-closets för kvinnor, med skåp i shakerstil, vita skåp, mellanmörkt trägolv och brunt golv
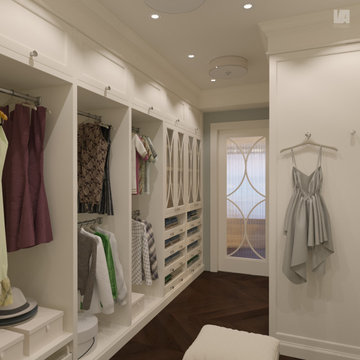
3d rendering of an owner's bedroom suite using soft neutrals for this design option.
Klassisk inredning av ett mellanstort omklädningsrum för kvinnor, med luckor med infälld panel, beige skåp, mörkt trägolv och brunt golv
Klassisk inredning av ett mellanstort omklädningsrum för kvinnor, med luckor med infälld panel, beige skåp, mörkt trägolv och brunt golv
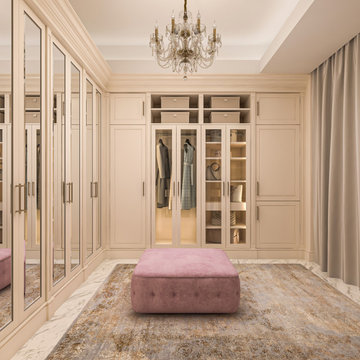
Гардеробная комната
Idéer för att renovera ett mellanstort vintage walk-in-closet för könsneutrala, med luckor med infälld panel, beige skåp, marmorgolv och vitt golv
Idéer för att renovera ett mellanstort vintage walk-in-closet för könsneutrala, med luckor med infälld panel, beige skåp, marmorgolv och vitt golv
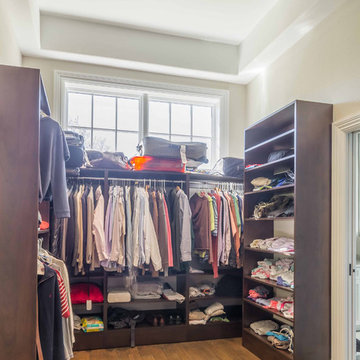
This 6,000sf luxurious custom new construction 5-bedroom, 4-bath home combines elements of open-concept design with traditional, formal spaces, as well. Tall windows, large openings to the back yard, and clear views from room to room are abundant throughout. The 2-story entry boasts a gently curving stair, and a full view through openings to the glass-clad family room. The back stair is continuous from the basement to the finished 3rd floor / attic recreation room.
The interior is finished with the finest materials and detailing, with crown molding, coffered, tray and barrel vault ceilings, chair rail, arched openings, rounded corners, built-in niches and coves, wide halls, and 12' first floor ceilings with 10' second floor ceilings.
It sits at the end of a cul-de-sac in a wooded neighborhood, surrounded by old growth trees. The homeowners, who hail from Texas, believe that bigger is better, and this house was built to match their dreams. The brick - with stone and cast concrete accent elements - runs the full 3-stories of the home, on all sides. A paver driveway and covered patio are included, along with paver retaining wall carved into the hill, creating a secluded back yard play space for their young children.
Project photography by Kmieick Imagery.
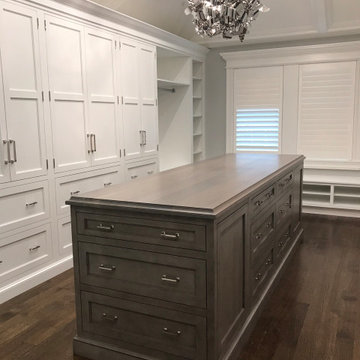
Custom luxury walk-in closet designed with Rutt Handcrafted Cabinetry. Stunning white cabinetry with dark wood island and dark wood floors. We installed a high styled tray ceiling with an eclectic light fixture. We added windows to the space with matching white wood slat blinds. The full length mirror finished this beautiful master closet.
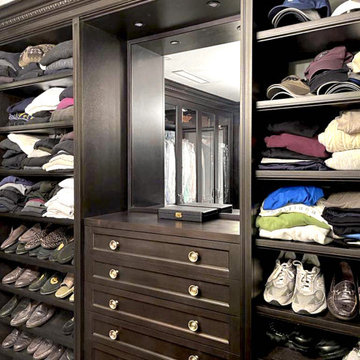
Dark stained mahogany custom walk in closet, NJ
Combining a unique dark mahogany stain with beautiful glass pieces. Centered around a marble top island, the subtleness in the details within the space is what allows for the attention to focus on the clothes and accessories on display.
For more projects visit our website wlkitchenandhome.com
.
.
.
.
#closet #customcloset #darkcloset #walkincloset #dreamcloset #closetideas #closetdesign #closetdesigner #customcabinets #homeinteriors #shakercabinets #shelving #closetisland #customwoodwork #woodworknj #cabinetry #elegantcloset #traiditionalcloset #furniture #customfurniture #fashion #closetorganization #creativestorage #interiordesign #carpenter #architecturalwoodwork #closetenvy #closetremodel #luxurycloset
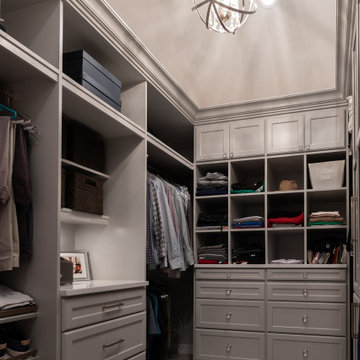
Exempel på ett mellanstort klassiskt walk-in-closet för könsneutrala, med skåp i shakerstil, grå skåp, heltäckningsmatta och grått golv
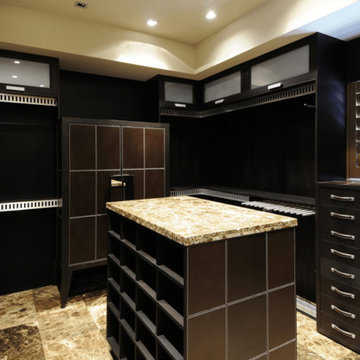
Idéer för att renovera ett stort vintage walk-in-closet för könsneutrala, med släta luckor, svarta skåp, kalkstensgolv och brunt golv
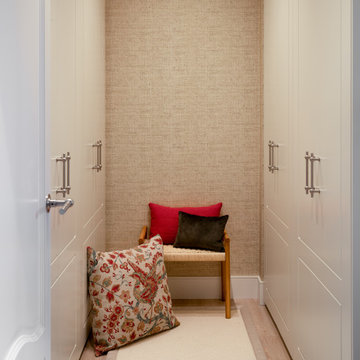
Reforma integral Sube Interiorismo www.subeinteriorismo.com
Biderbost Photo
Idéer för små vintage walk-in-closets för könsneutrala, med luckor med upphöjd panel, vita skåp, laminatgolv och beiget golv
Idéer för små vintage walk-in-closets för könsneutrala, med luckor med upphöjd panel, vita skåp, laminatgolv och beiget golv
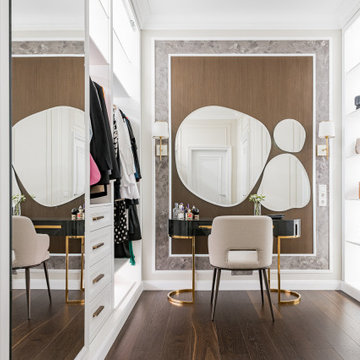
Студия дизайна интерьера D&D design реализовали проект 4х комнатной квартиры площадью 225 м2 в ЖК Кандинский для молодой пары.
Разрабатывая проект квартиры для молодой семьи нашей целью являлось создание классического интерьера с грамотным функциональным зонированием. В отделке использовались натуральные природные материалы: дерево, камень, натуральный шпон.
Главной отличительной чертой данного интерьера является гармоничное сочетание классического стиля и современной европейской мебели премиальных фабрик создающих некую игру в стиль.
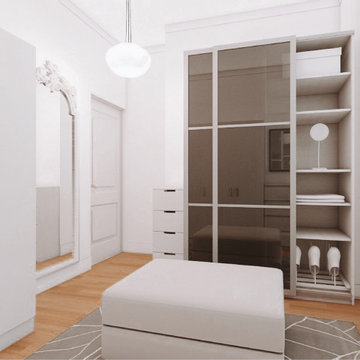
Propuesta de distribución espacial del vestidor. Se diseña un espacio abierto alrededor de una zona central por la que se rige todo el vestidor.
Mobiliario lacado en blanco, espejo hecho a medida tratado por un ebanista.
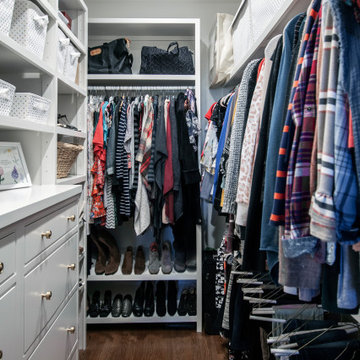
Exempel på en stor klassisk garderob, med luckor med infälld panel, vita skåp, mellanmörkt trägolv och brunt golv
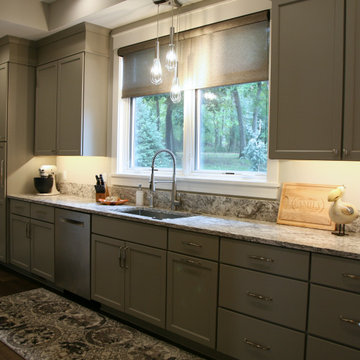
The butler kitchen/ working pantry is right around the corner from the main working kitchen. It has a second refrigerator, sink, coffee area, and lots of additional storage.
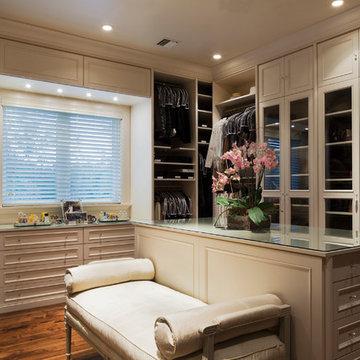
Steven Brooke Studios
Klassisk inredning av ett mycket stort walk-in-closet för könsneutrala, med luckor med infälld panel, vita skåp, mellanmörkt trägolv och brunt golv
Klassisk inredning av ett mycket stort walk-in-closet för könsneutrala, med luckor med infälld panel, vita skåp, mellanmörkt trägolv och brunt golv
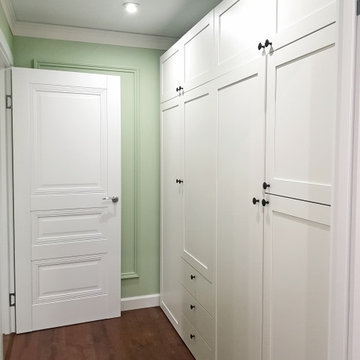
Foto på en mellanstor vintage garderob för könsneutrala, med vita skåp, mellanmörkt trägolv och brunt golv
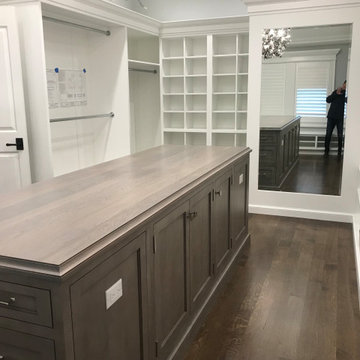
Custom luxury walk-in closet designed with Rutt Handcrafted Cabinetry. Stunning white cabinetry with dark wood island and dark wood floors. We installed a high styled tray ceiling with an eclectic light fixture. We added windows to the space with matching white wood slat blinds. The full length mirror finished this beautiful master closet.
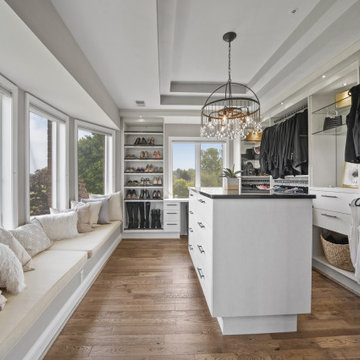
Idéer för en klassisk garderob för könsneutrala, med öppna hyllor, vita skåp, mellanmörkt trägolv och brunt golv
86 foton på klassisk garderob och förvaring
1