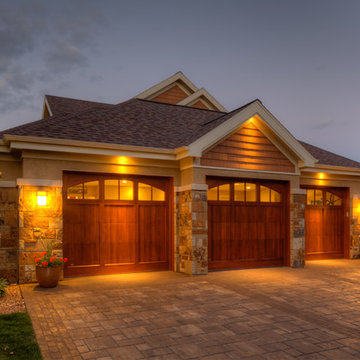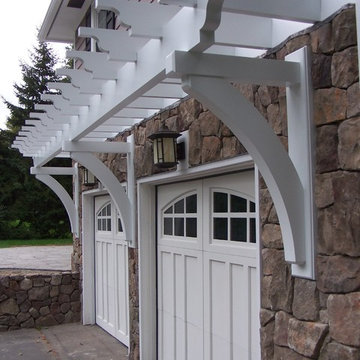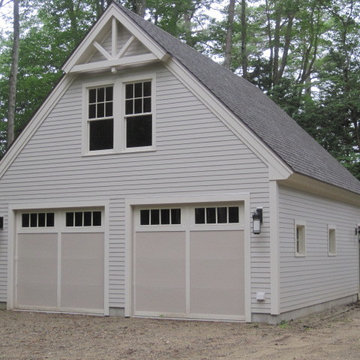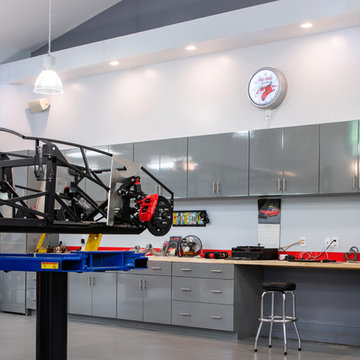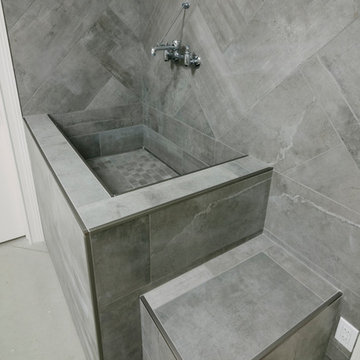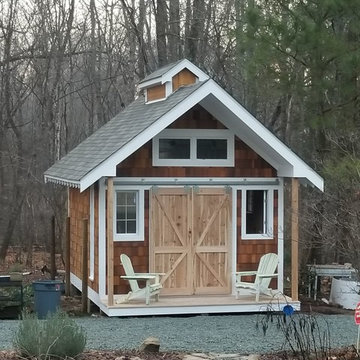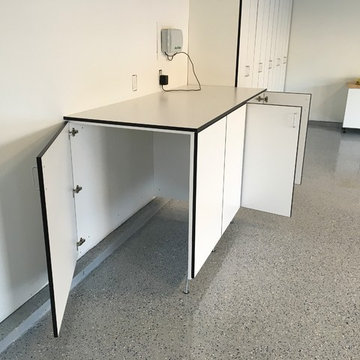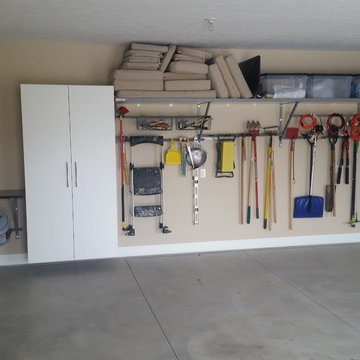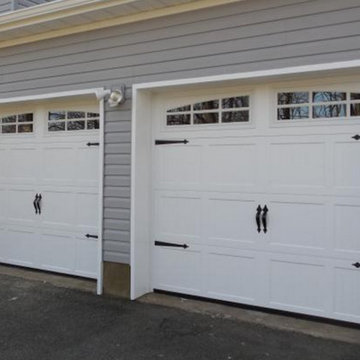4 345 foton på klassisk grå garage och förråd
Sortera efter:Populärt i dag
1 - 20 av 4 345 foton

This quaint hideaway sits over a quiet brook just steps from the main house Siemasko + Verbridge designed over 10 years ago. The form, materials and details of the design relate directly to the main house creating a harmonious relationship between the new and old. The carriage house serves as a multi-purpose space for the owners by incorporating a 2 car garage, work shop and office space all under one roof.
Photo Credit: Blind Dog Studio
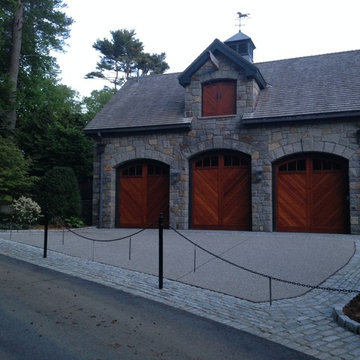
Idéer för att renovera en stor vintage fristående trebils garage och förråd
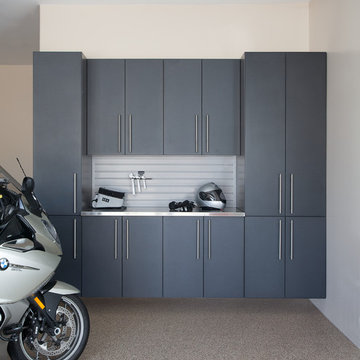
Granite colored garage cabinetry and slat wall installed to keep garage looking neat and clean.
Custom Closets Sarasota County Manatee County Custom Storage Sarasota County Manatee County
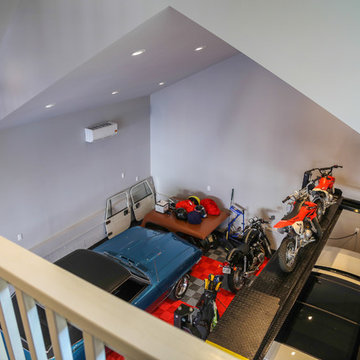
This detached garage uses vertical space for smart storage. A lift was installed for the owners' toys including a dirt bike. A full sized SUV fits underneath of the lift and the garage is deep enough to site two cars deep, side by side. Additionally, a storage loft can be accessed by pull-down stairs. Trex flooring was installed for a slip-free, mess-free finish. The outside of the garage was built to match the existing home while also making it stand out with copper roofing and gutters. A mini-split air conditioner makes the space comfortable for tinkering year-round. The low profile garage doors and wall-mounted opener also keep vertical space at a premium.
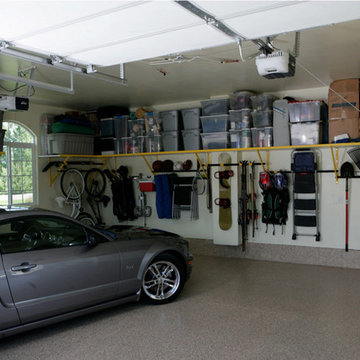
Many accessories to help store your sporting equipment
Klassisk inredning av en mellanstor tvåbils garage och förråd
Klassisk inredning av en mellanstor tvåbils garage och förråd
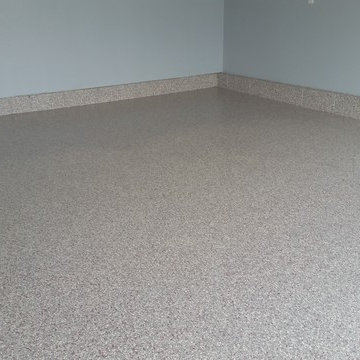
Bild på en mellanstor vintage tillbyggd tvåbils garage och förråd
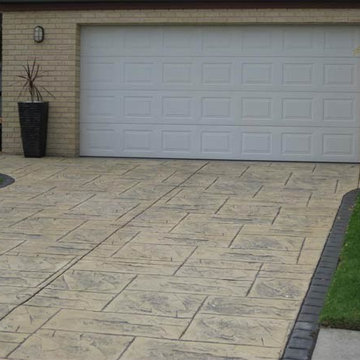
Nelson Villatoro Jr
Inredning av en klassisk mellanstor tillbyggd tvåbils garage och förråd
Inredning av en klassisk mellanstor tillbyggd tvåbils garage och förråd
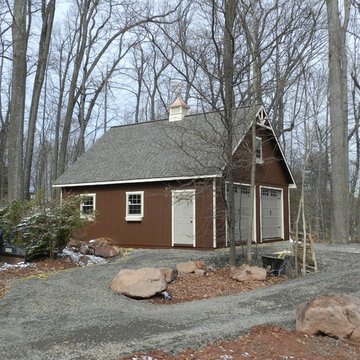
24x28 Two Car Aframe Garage with Attic
Idéer för att renovera en stor vintage fristående tvåbils garage och förråd
Idéer för att renovera en stor vintage fristående tvåbils garage och förråd
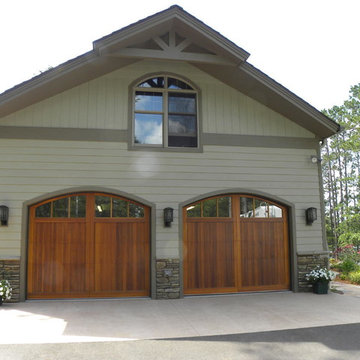
Textured Lap Siding and Vertical Panel Siding in CLAY color.
Textured Trim, Fascia and Soffit Panels in SEAL color.
Pella windows in PUTTY color.
Truss at gable overhang with extended rake.
Cedar overhead door
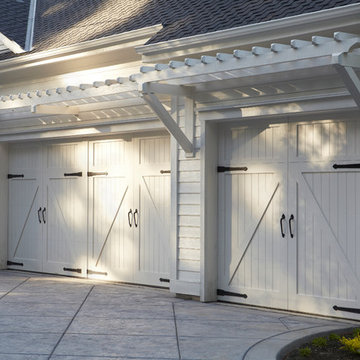
Carriage style wood doors with forged hardware and trellis.
Inspiration för klassiska garager och förråd
Inspiration för klassiska garager och förråd

New attached garage designed by Mark Saunier Architecture, Wilmington, NC. photo by dpt
Bild på en vintage tillbyggd garage och förråd
Bild på en vintage tillbyggd garage och förråd
4 345 foton på klassisk grå garage och förråd
1
