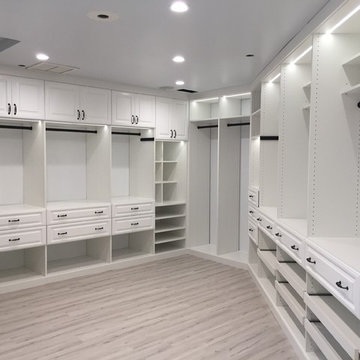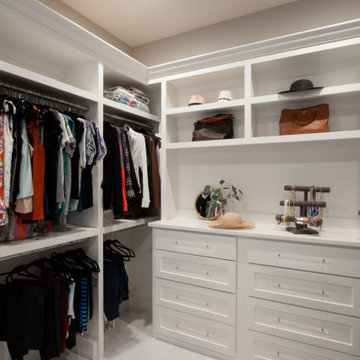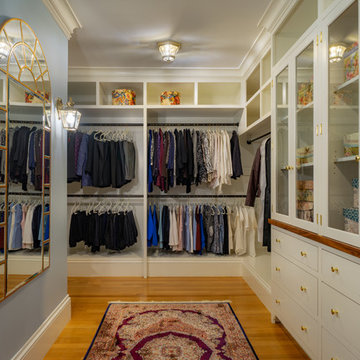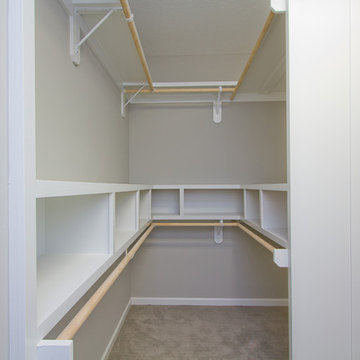5 931 foton på klassisk grå garderob och förvaring
Sortera efter:
Budget
Sortera efter:Populärt i dag
1 - 20 av 5 931 foton
Artikel 1 av 3

This was a very long and narrow closet. We pumped up the storage with a floor to ceiling option. We made it easier to walk through by keeping hanging to one side and shelves and drawers on the other.

Alise O'Brien Photography
Inredning av ett klassiskt walk-in-closet för män, med öppna hyllor, vita skåp, heltäckningsmatta och grått golv
Inredning av ett klassiskt walk-in-closet för män, med öppna hyllor, vita skåp, heltäckningsmatta och grått golv

Exempel på ett stort klassiskt walk-in-closet för könsneutrala, med släta luckor, vita skåp, mörkt trägolv och brunt golv

Closet Storage Solutions with double pole and shelves
Idéer för mellanstora vintage klädskåp för könsneutrala, med öppna hyllor, vita skåp, mellanmörkt trägolv och brunt golv
Idéer för mellanstora vintage klädskåp för könsneutrala, med öppna hyllor, vita skåp, mellanmörkt trägolv och brunt golv

Tk Images
Foto på ett stort vintage walk-in-closet för könsneutrala, med släta luckor, grå skåp, ljust trägolv och brunt golv
Foto på ett stort vintage walk-in-closet för könsneutrala, med släta luckor, grå skåp, ljust trägolv och brunt golv

Idéer för ett stort klassiskt walk-in-closet, med luckor med upphöjd panel, vita skåp och beiget golv

Idéer för ett klassiskt omklädningsrum för kvinnor, med öppna hyllor, vita skåp, grått golv och marmorgolv

Klassisk inredning av ett stort walk-in-closet för könsneutrala, med släta luckor, vita skåp, heltäckningsmatta och brunt golv

A serene blue and white palette defines the the lady's closet and dressing area.
Interior Architecture by Brian O'Keefe Architect, PC, with Interior Design by Marjorie Shushan.
Featured in Architectural Digest.
Photo by Liz Ordonoz.

BRANDON STENGER
Please email sarah@jkorsbondesigns for pricing
Inredning av ett klassiskt stort omklädningsrum för kvinnor, med öppna hyllor, vita skåp och mörkt trägolv
Inredning av ett klassiskt stort omklädningsrum för kvinnor, med öppna hyllor, vita skåp och mörkt trägolv

Master closet with unique chandelier and wallpaper with vintage chair and floral rug.
Foto på ett mellanstort vintage walk-in-closet för könsneutrala, med luckor med glaspanel, mörkt trägolv och brunt golv
Foto på ett mellanstort vintage walk-in-closet för könsneutrala, med luckor med glaspanel, mörkt trägolv och brunt golv

Idéer för att renovera ett stort vintage walk-in-closet för könsneutrala, med skåp i shakerstil, vita skåp, marmorgolv och vitt golv

The Island cabinet features solid Oak drawers internally with the top drawers lit for ease of use. Some clever storage here for Dressing room favourites.

White and dark wood dressing room with burnished brass and crystal cabinet hardware. Spacious island with marble countertops. Cushioned seating nook.

TEAM:
Architect: LDa Architecture & Interiors
Builder (Kitchen/ Mudroom Addition): Shanks Engineering & Construction
Builder (Master Suite Addition): Hampden Design
Photographer: Greg Premru

Bild på ett vintage walk-in-closet för kvinnor, med luckor med infälld panel, beige skåp och mellanmörkt trägolv

Bild på ett vintage walk-in-closet för könsneutrala, med släta luckor, vita skåp, mellanmörkt trägolv och brunt golv

Visit The Korina 14803 Como Circle or call 941 907.8131 for additional information.
3 bedrooms | 4.5 baths | 3 car garage | 4,536 SF
The Korina is John Cannon’s new model home that is inspired by a transitional West Indies style with a contemporary influence. From the cathedral ceilings with custom stained scissor beams in the great room with neighboring pristine white on white main kitchen and chef-grade prep kitchen beyond, to the luxurious spa-like dual master bathrooms, the aesthetics of this home are the epitome of timeless elegance. Every detail is geared toward creating an upscale retreat from the hectic pace of day-to-day life. A neutral backdrop and an abundance of natural light, paired with vibrant accents of yellow, blues, greens and mixed metals shine throughout the home.
5 931 foton på klassisk grå garderob och förvaring
1

