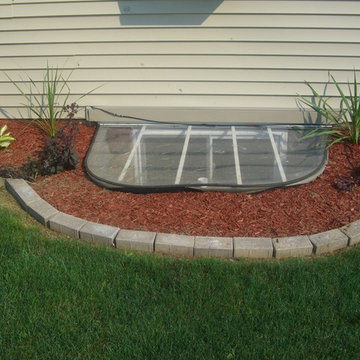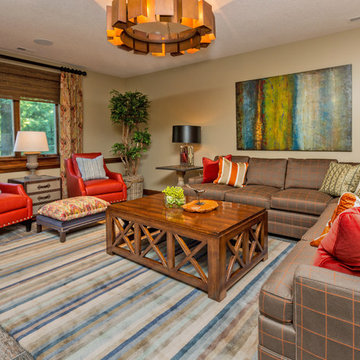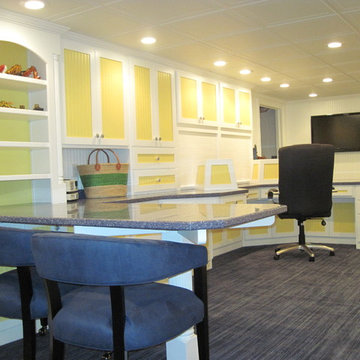488 foton på klassisk grön källare
Sortera efter:
Budget
Sortera efter:Populärt i dag
1 - 20 av 488 foton
Artikel 1 av 3

Libbie Holmes Photography
Idéer för en klassisk källare utan fönster, med blå väggar, heltäckningsmatta och beiget golv
Idéer för en klassisk källare utan fönster, med blå väggar, heltäckningsmatta och beiget golv

Inspiration för en stor vintage källare utan ingång, med vita väggar, heltäckningsmatta och grönt golv

Large open floor plan in basement with full built-in bar, fireplace, game room and seating for all sorts of activities. Cabinetry at the bar provided by Brookhaven Cabinetry manufactured by Wood-Mode Cabinetry. Cabinetry is constructed from maple wood and finished in an opaque finish. Glass front cabinetry includes reeded glass for privacy. Bar is over 14 feet long and wrapped in wainscot panels. Although not shown, the interior of the bar includes several undercounter appliances: refrigerator, dishwasher drawer, microwave drawer and refrigerator drawers; all, except the microwave, have decorative wood panels.

A custom built room for LEGO storage also provides a backdrop for a Media Room and a nearby bar. John Wilbanks Photography
Idéer för en klassisk källare utan fönster, med grå väggar och en hemmabar
Idéer för en klassisk källare utan fönster, med grå väggar och en hemmabar

Our clients wanted to finish the walkout basement in their 10-year old home. They were looking for a family room, craft area, bathroom and a space to transform into a “guest room” for the occasional visitor. They wanted a space that could handle a crowd of young children, provide lots of storage and was bright and colorful. The result is a beautiful space featuring custom cabinets, a kitchenette, a craft room, and a large open area for play and entertainment. Cleanup is a snap with durable surfaces and movable storage, and the furniture is easy for children to rearrange. Photo by John Reed Foresman.
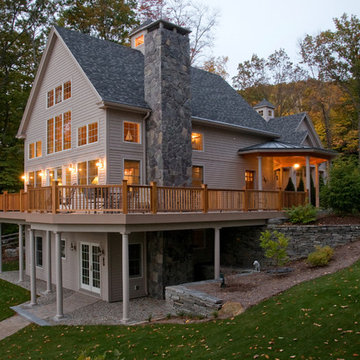
A walk-out basement allows the homeowner immediate access to the lake. Architectural design by Bonin Architects & Associates. Photo by William N. Fish.
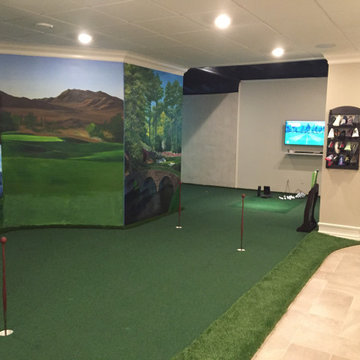
Inspiration för en mycket stor vintage källare ovan mark, med beige väggar, klinkergolv i porslin och grått golv
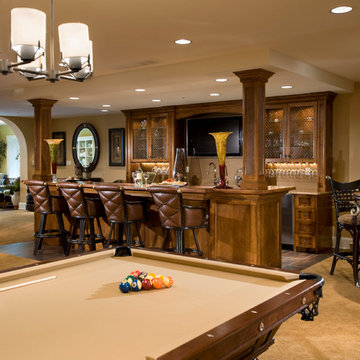
Jay Greene Photography
Inspiration för en vintage källare, med beige väggar, heltäckningsmatta och gult golv
Inspiration för en vintage källare, med beige väggar, heltäckningsmatta och gult golv
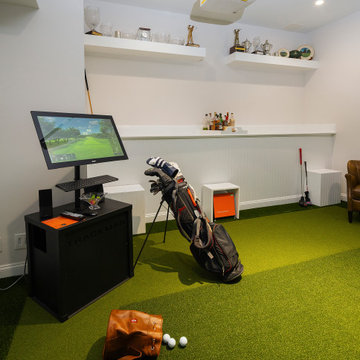
Idéer för små vintage källare utan fönster, med en hemmabar, vita väggar, vinylgolv och grönt golv
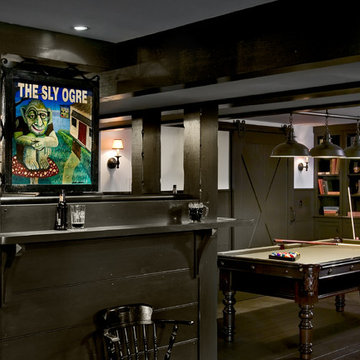
Basement Pub. Rob Karosis Photographer
Inspiration för en vintage källare utan fönster, med mörkt trägolv, beige väggar och grått golv
Inspiration för en vintage källare utan fönster, med mörkt trägolv, beige väggar och grått golv
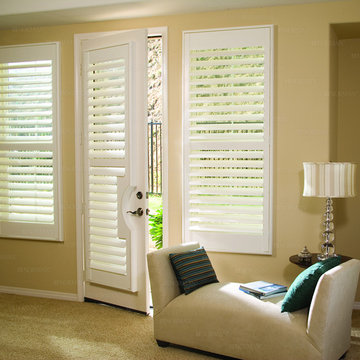
Plantation Shutters add elegance and timeless to any room. They can be shaped to any form to custom fit any window and doors. Custom colors and custom stains make Plantation shutters one of the best window treatments available.
http://www.shadesinplace.com
Shades IN Place, Inc.
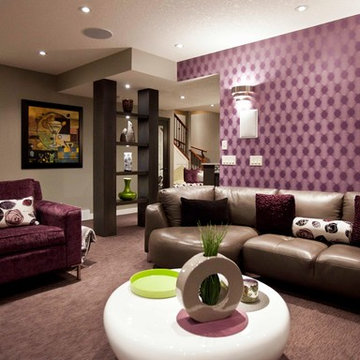
Brad McCallum
Idéer för att renovera en vintage källare utan fönster, med lila väggar, heltäckningsmatta och lila golv
Idéer för att renovera en vintage källare utan fönster, med lila väggar, heltäckningsmatta och lila golv

Hightail Photography
Inspiration för mellanstora klassiska källare utan ingång, med beige väggar, heltäckningsmatta, en standard öppen spis, en spiselkrans i trä och beiget golv
Inspiration för mellanstora klassiska källare utan ingång, med beige väggar, heltäckningsmatta, en standard öppen spis, en spiselkrans i trä och beiget golv

Idéer för att renovera en vintage källare utan fönster, med beige väggar, beiget golv och en hemmabar
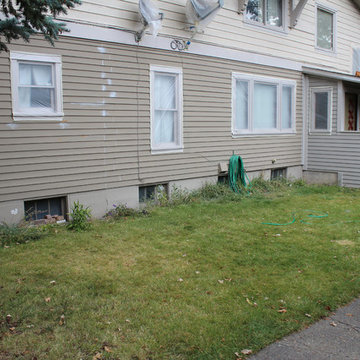
This project started as a repair to a severely age degraded basement wall. With a bit of creative thinking it became an opportunity for creating a daylight basement.
See Project Video:
Part 1: https://youtu.be/xaDcO0X1wOI
Part 2: https://youtu.be/9nGNaCc6Fpw
The basement wall repair solution is a new below grade window wall and covered entry door area. The plan for this daylight basement project was to terrace the adjacent grade, allowing for a wall of lower level windows and a set of steps dropping down to a new exterior entry door. We had just enough room in the side yard setback to fit it all in. A daylight basement project such as this is no small matter regarding safety issues. I have a lot of respect for the fearless yet professional manner that Jason Smith of Ozz Construction showed to execute this difficult project. The temporary support shoring allowed the crew enough working room to put in the structural steel and wall framing that holds up the entire south side of the building. The completed daylight basement transforms the feel and functionality of this formally dark and dreary area. This new natural light will be a great improvement to this future finished apartment space.
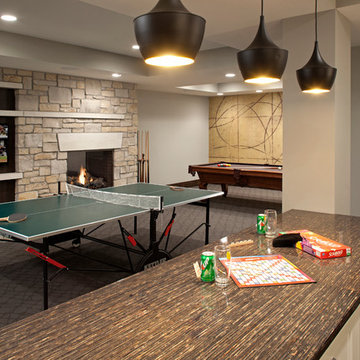
Builder: John Kraemer & Sons | Architecture: Sharratt Design | Interior Design: Engler Studio | Photography: Landmark Photography
Bild på en vintage källare, med grå väggar, heltäckningsmatta, en standard öppen spis, en spiselkrans i sten och grått golv
Bild på en vintage källare, med grå väggar, heltäckningsmatta, en standard öppen spis, en spiselkrans i sten och grått golv
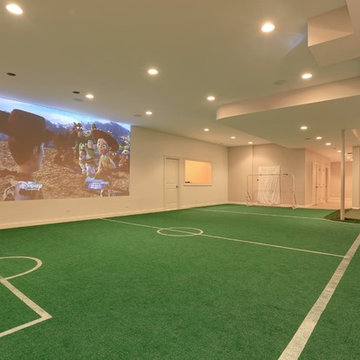
Indoor soccer field in the basement for the children's entertainment
Bild på en stor vintage källare utan fönster, med vita väggar och grönt golv
Bild på en stor vintage källare utan fönster, med vita väggar och grönt golv
488 foton på klassisk grön källare
1
