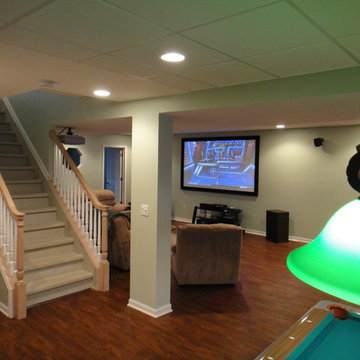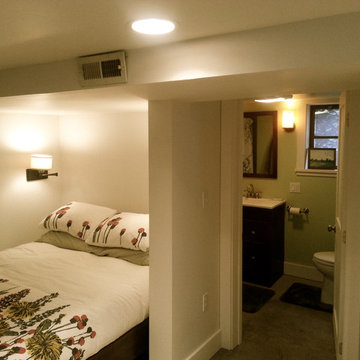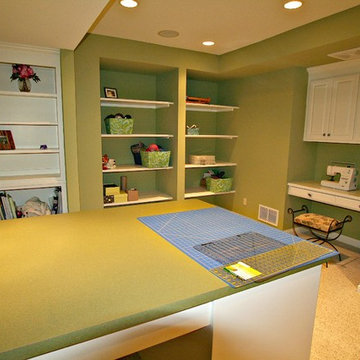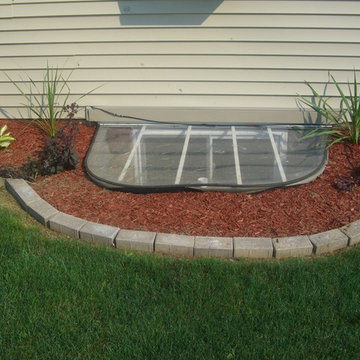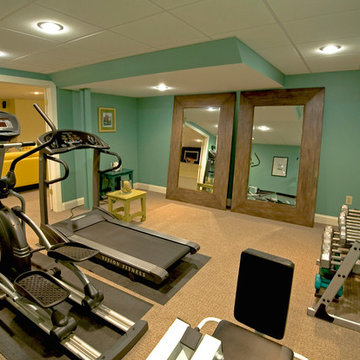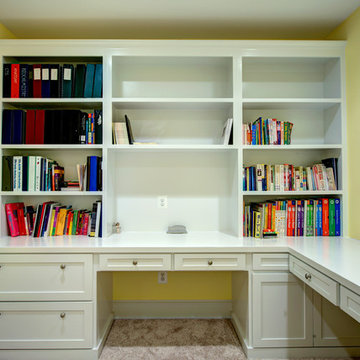491 foton på klassisk grön källare
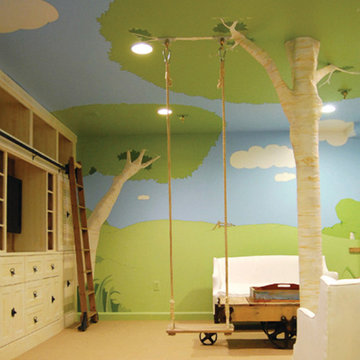
THEME Inspired by the Magic Tree House series of children’s books, this indoor tree house provides entertainment, fun and a place for children to read about or imagine adventures through time. A blue sky, green meadows, and distant matching beech trees recreate the magic of Jack and Annie’s Frog Creek, and help bring the characters from the series to life. FOCUS A floor armoire, ceiling swing and climbing rope give the structure a true tree house look and feel. A drop-down drawing and writing table, wheeled work table and recessed ceiling lights ensure the room can be used for more than play. The tree house has electric interior lighting, a window to the outdoors and a playful sliding shutter over a window to the room. The armoire forms a raised, nine-foot-wide play area, while a TV within one of the wall’s floor-to-ceiling cabinets — with a delightful sliding ladder — transforms the room into a family theater perfect for watching movies and holding Wii competitions. STORAGE The bottom of the drawing table is a magnetic chalk board that doubles as a display for children’s art works. The tree’s small niches are for parents’ shoes; the larger compartment stores children’s shoes and school bags. Books, games, toys, DVDs, Wii and other computer accessories are stored in the wall cabinets. The armoire contains two spacious drawers and four nifty hinged storage bins. A rack of handy “vegetable buckets” above the armoire stores crayons, scissors and other useful items. GROWTH The room easily adapts from playroom, to party room, to study room and even to bedroom, as the tree house easily accommodates a twin-size mattress. SAFETY The rungs and rails of the ladder, as well as the grab bars beside the tree house door are wrapped with easy-grip rope for safe climbing. The drawing table has spring-loaded hinges to help prevent it from dropping dangerously from the wall, and the table door has double sets of locks up top to ensure safety. The interior of each storage compartment is carpeted like the tree house floor to provide extra padding.

Klassisk inredning av en källare ovan mark, med gröna väggar, heltäckningsmatta, en öppen hörnspis och en spiselkrans i sten
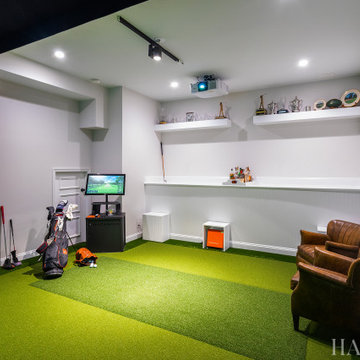
Foto på en liten vintage källare utan fönster, med en hemmabar, vita väggar, vinylgolv och grönt golv
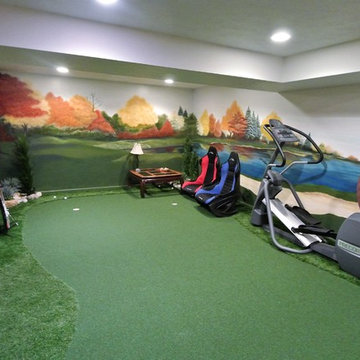
Before picture of the basement! Client wanted a bar, theater equip built-in and a future area for a pool table. The ceilings were low and there wasn't any natural light so we had to create airiness.
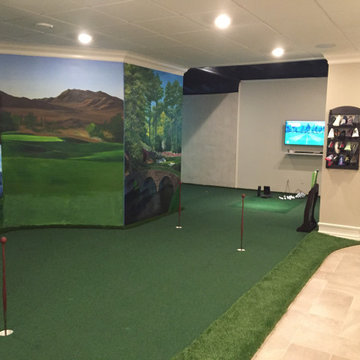
Inspiration för en mycket stor vintage källare ovan mark, med beige väggar, klinkergolv i porslin och grått golv
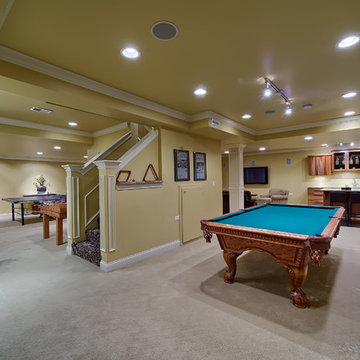
This 1996 home in suburban Chicago was built by Oak Builders. It was updated by Just the Thing throughout the 1996-2013 time period including finishing out the basement into a family fun zone, adding a three season porch, remodeling the master bathroom, and painting.
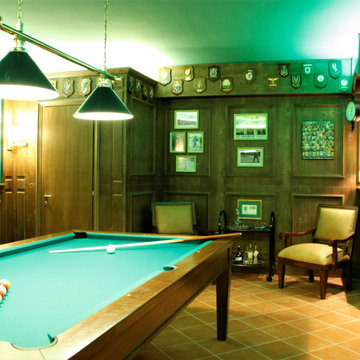
sala hobby stile pub inglese con angolo bar e biliardo
Inspiration för en stor vintage källare ovan mark, med en hemmabar, gröna väggar och klinkergolv i terrakotta
Inspiration för en stor vintage källare ovan mark, med en hemmabar, gröna väggar och klinkergolv i terrakotta

Bild på en mellanstor vintage källare utan fönster, med gröna väggar, en spiselkrans i sten, betonggolv och en bred öppen spis
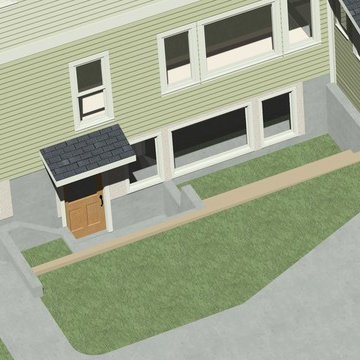
This project started as a repair to a severely age degraded basement wall. With a bit of creative thinking it became an opportunity for creating a daylight basement.
See Project Video:
Part 1: https://youtu.be/xaDcO0X1wOI
Part 2: https://youtu.be/9nGNaCc6Fpw
The basement wall repair solution is a new below grade window wall and covered entry door area. The plan for this daylight basement project was to terrace the adjacent grade, allowing for a wall of lower level windows and a set of steps dropping down to a new exterior entry door. We had just enough room in the side yard setback to fit it all in. A daylight basement project such as this is no small matter regarding safety issues. I have a lot of respect for the fearless yet professional manner that Jason Smith of Ozz Construction showed to execute this difficult project. The temporary support shoring allowed the crew enough working room to put in the structural steel and wall framing that holds up the entire south side of the building. The completed daylight basement transforms the feel and functionality of this formally dark and dreary area. This new natural light will be a great improvement to this future finished apartment space.
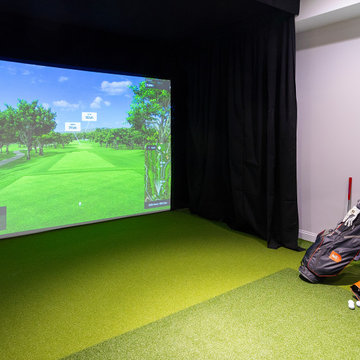
Inspiration för små klassiska källare utan fönster, med vita väggar, vinylgolv och grönt golv
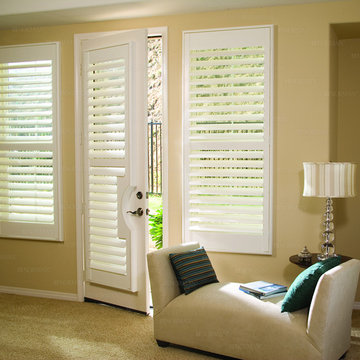
Plantation Shutters add elegance and timeless to any room. They can be shaped to any form to custom fit any window and doors. Custom colors and custom stains make Plantation shutters one of the best window treatments available.
http://www.shadesinplace.com
Shades IN Place, Inc.
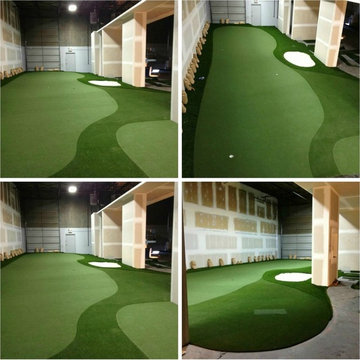
A large practice and training facility located in Vancouver which is still in the beginning phases. Stay posted for finished photos!
Foto på en vintage källare
Foto på en vintage källare
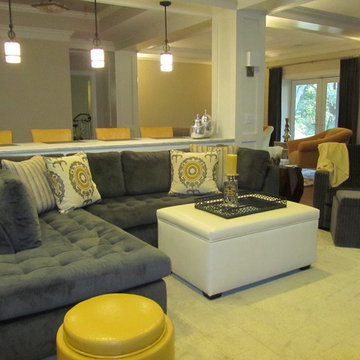
Donna Ventrice
Klassisk inredning av en mellanstor källare ovan mark, med beige väggar, mellanmörkt trägolv och brunt golv
Klassisk inredning av en mellanstor källare ovan mark, med beige väggar, mellanmörkt trägolv och brunt golv
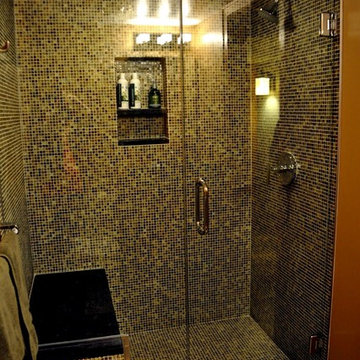
Basement remodel complete with a 3/4 bathroom with expansive walk in shower, bedroom with ample closet space and a laundry room with a folding station.
491 foton på klassisk grön källare
3
