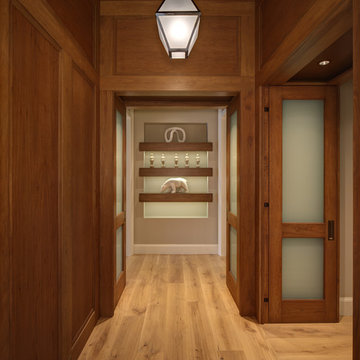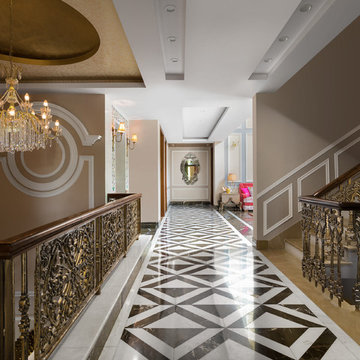576 foton på klassisk hall, med bruna väggar
Sortera efter:
Budget
Sortera efter:Populärt i dag
1 - 20 av 576 foton
Artikel 1 av 3
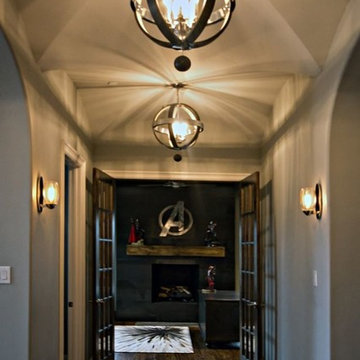
Inredning av en klassisk stor hall, med bruna väggar, mörkt trägolv och brunt golv

Clients' first home and there forever home with a family of four and in laws close, this home needed to be able to grow with the family. This most recent growth included a few home additions including the kids bathrooms (on suite) added on to the East end, the two original bathrooms were converted into one larger hall bath, the kitchen wall was blown out, entrying into a complete 22'x22' great room addition with a mudroom and half bath leading to the garage and the final addition a third car garage. This space is transitional and classic to last the test of time.

Idéer för mellanstora vintage hallar, med bruna väggar, klinkergolv i keramik och beiget golv
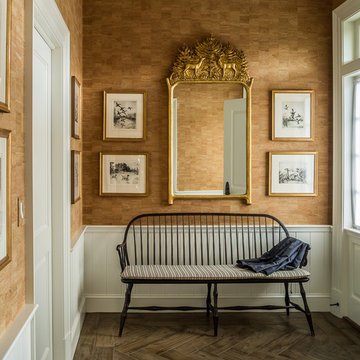
Inspiration för en stor vintage hall, med bruna väggar, mörkt trägolv och brunt golv
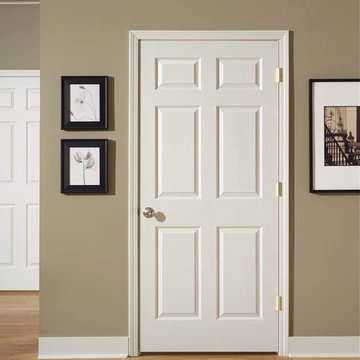
Inspiration för små klassiska hallar, med bruna väggar, ljust trägolv och beiget golv
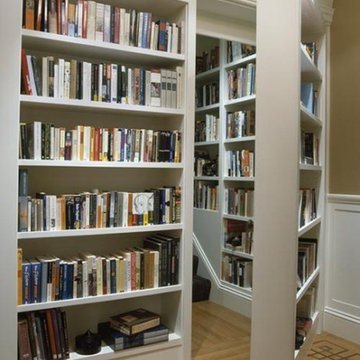
Dawkins Development Group | NY Contractor | Design-Build Firm
Bild på en mellanstor vintage hall, med bruna väggar, ljust trägolv och beiget golv
Bild på en mellanstor vintage hall, med bruna väggar, ljust trägolv och beiget golv

Inspiration för en stor vintage hall, med travertin golv, bruna väggar och beiget golv

This 6,000sf luxurious custom new construction 5-bedroom, 4-bath home combines elements of open-concept design with traditional, formal spaces, as well. Tall windows, large openings to the back yard, and clear views from room to room are abundant throughout. The 2-story entry boasts a gently curving stair, and a full view through openings to the glass-clad family room. The back stair is continuous from the basement to the finished 3rd floor / attic recreation room.
The interior is finished with the finest materials and detailing, with crown molding, coffered, tray and barrel vault ceilings, chair rail, arched openings, rounded corners, built-in niches and coves, wide halls, and 12' first floor ceilings with 10' second floor ceilings.
It sits at the end of a cul-de-sac in a wooded neighborhood, surrounded by old growth trees. The homeowners, who hail from Texas, believe that bigger is better, and this house was built to match their dreams. The brick - with stone and cast concrete accent elements - runs the full 3-stories of the home, on all sides. A paver driveway and covered patio are included, along with paver retaining wall carved into the hill, creating a secluded back yard play space for their young children.
Project photography by Kmieick Imagery.
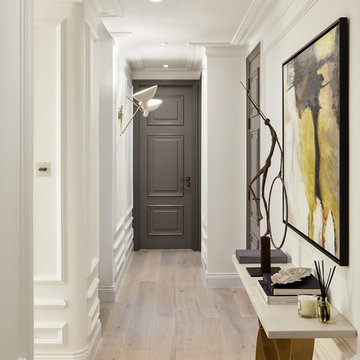
Julian Abrams
Klassisk inredning av en hall, med bruna väggar, ljust trägolv och vitt golv
Klassisk inredning av en hall, med bruna väggar, ljust trägolv och vitt golv
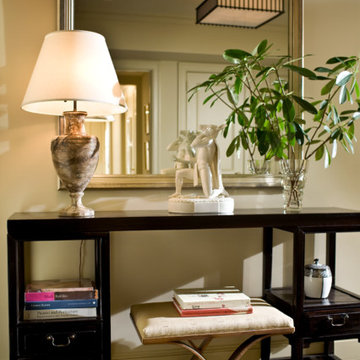
On a lacquered Chinese altar table, c. 1900, a serene still life is formed by the porcelain sculpture, "Aktaeon," by Aron Malinowski for Royal Copenhagen, c. 1937, from Hostler-Burrows, and a 19th century multicolored marble urn refashioned into a lamp. The gracefully curving X-framed bench, of wrought-iron, is custom-forged..

This 215 acre private horse breeding and training facility can house up to 70 horses. Equine Facility Design began the site design when the land was purchased in 2001 and has managed the design team through construction which completed in 2009. Equine Facility Design developed the site layout of roads, parking, building areas, pastures, paddocks, trails, outdoor arena, Grand Prix jump field, pond, and site features. The structures include a 125’ x 250’ indoor steel riding arena building design with an attached viewing room, storage, and maintenance area; and multiple horse barn designs, including a 15 stall retirement horse barn, a 22 stall training barn with rehab facilities, a six stall stallion barn with laboratory and breeding room, a 12 stall broodmare barn with 12’ x 24’ stalls that can become 12’ x 12’ stalls at the time of weaning foals. Equine Facility Design also designed the main residence, maintenance and storage buildings, and pasture shelters. Improvements include pasture development, fencing, drainage, signage, entry gates, site lighting, and a compost facility.
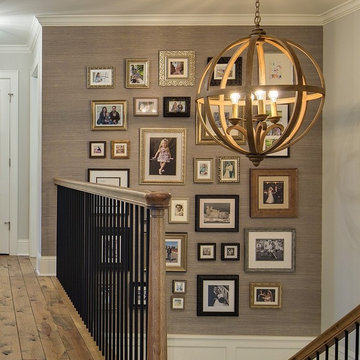
Inspiration för en mellanstor vintage hall, med bruna väggar och mellanmörkt trägolv
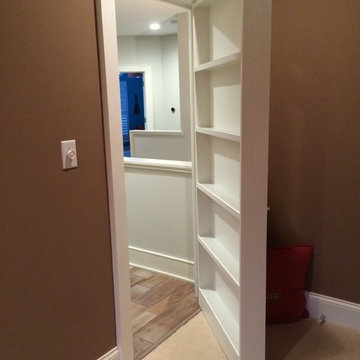
Steve Gray Renovations
Idéer för en mellanstor klassisk hall, med bruna väggar, heltäckningsmatta och beiget golv
Idéer för en mellanstor klassisk hall, med bruna väggar, heltäckningsmatta och beiget golv
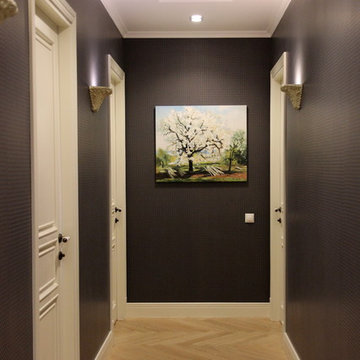
Inspiration för en liten vintage hall, med bruna väggar, ljust trägolv och beiget golv
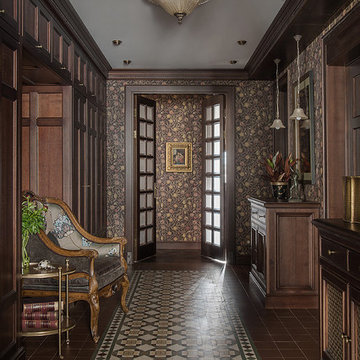
Фото: Ольга Мелекесцева, стилист: Юлия Чеботарь
Klassisk inredning av en hall, med bruna väggar och brunt golv
Klassisk inredning av en hall, med bruna väggar och brunt golv
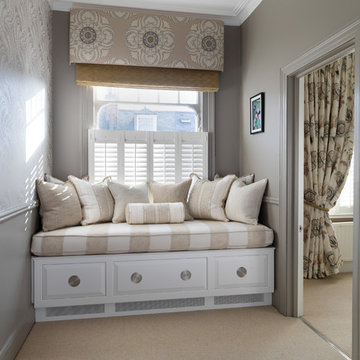
Idéer för att renovera en mellanstor vintage hall, med bruna väggar, heltäckningsmatta och beiget golv
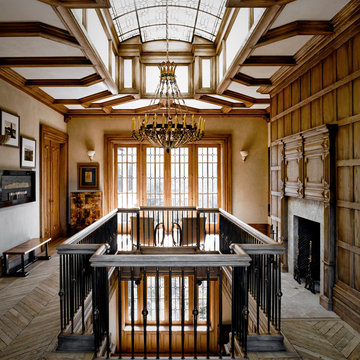
Foto på en mycket stor vintage hall, med bruna väggar, mellanmörkt trägolv och brunt golv
576 foton på klassisk hall, med bruna väggar
1
