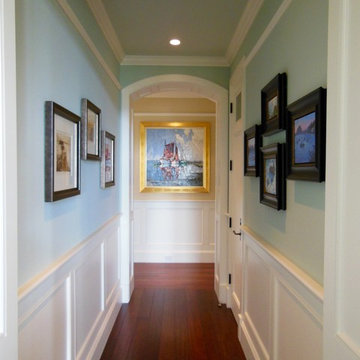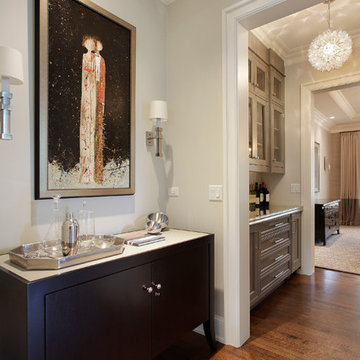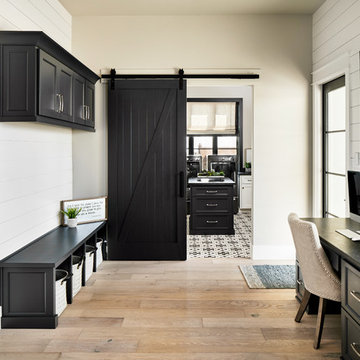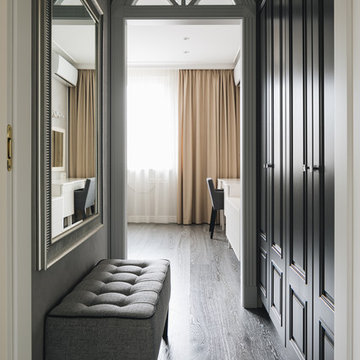4 051 foton på klassisk hall, med grå väggar
Sortera efter:
Budget
Sortera efter:Populärt i dag
1 - 20 av 4 051 foton
Artikel 1 av 3

{www.traceyaytonphotography.com}
Inspiration för en mellanstor vintage hall, med grå väggar och mellanmörkt trägolv
Inspiration för en mellanstor vintage hall, med grå väggar och mellanmörkt trägolv

We added a reading nook, black cast iron radiators, antique furniture and rug to the landing of the Isle of Wight project
Inspiration för stora klassiska hallar, med grå väggar, heltäckningsmatta och beiget golv
Inspiration för stora klassiska hallar, med grå väggar, heltäckningsmatta och beiget golv
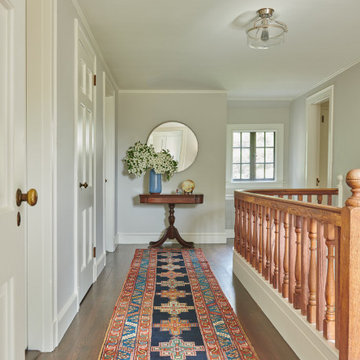
Open plan, spacious living. Honoring 1920’s architecture with a collected look.
Idéer för att renovera en vintage hall, med grå väggar, mörkt trägolv och brunt golv
Idéer för att renovera en vintage hall, med grå väggar, mörkt trägolv och brunt golv
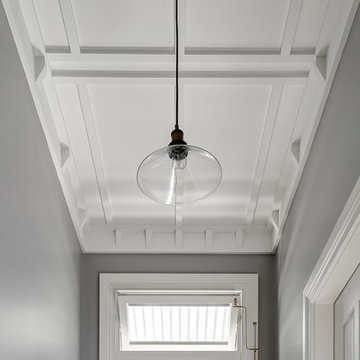
Photos Justin Alexander
Idéer för mellanstora vintage hallar, med grå väggar
Idéer för mellanstora vintage hallar, med grå väggar
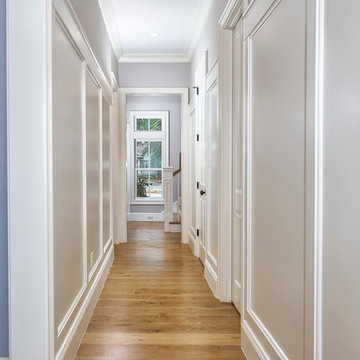
Clean lines in this hallway with white wainscoting, trim and crown molding lead to the back stairs and the view beyond.
Exempel på en mellanstor klassisk hall, med grå väggar och ljust trägolv
Exempel på en mellanstor klassisk hall, med grå väggar och ljust trägolv

David Burroughs Photography
Idéer för att renovera en mellanstor vintage hall, med grå väggar och mellanmörkt trägolv
Idéer för att renovera en mellanstor vintage hall, med grå väggar och mellanmörkt trägolv

Joy Coakley
Exempel på en mellanstor klassisk hall, med grå väggar och skiffergolv
Exempel på en mellanstor klassisk hall, med grå väggar och skiffergolv
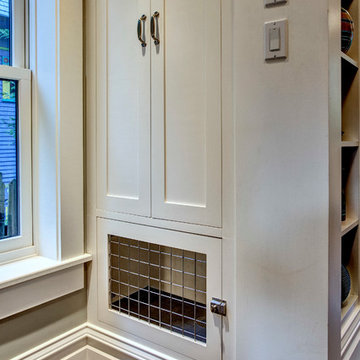
Here is one of the two doors to the built-in dog kennel area. The dogs love this space, with its heated floors and inset drain, not to mention the views to the front door (from this side) and to the kitchen (from the other side). The owners rarely, if ever, close the kennel doors! Architectural design by Board & Vellum. Photo by John G. Wilbanks.
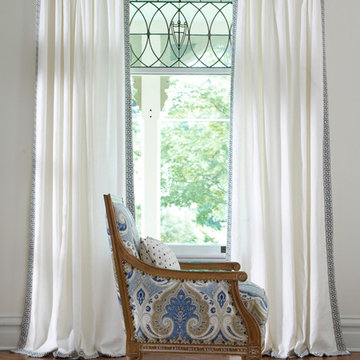
This woven tape trim hits all the right keys. #TIP! Add a trim in contrasting colors and prints to panels to create a one-of-kind look that pops!
Inredning av en klassisk mellanstor hall, med grå väggar, mellanmörkt trägolv och brunt golv
Inredning av en klassisk mellanstor hall, med grå väggar, mellanmörkt trägolv och brunt golv
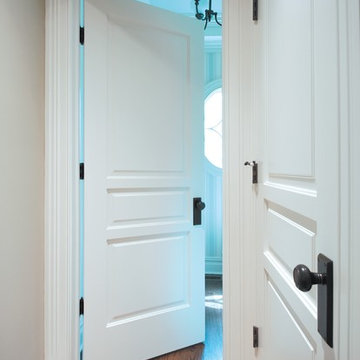
MCFL-607
Idéer för att renovera en mellanstor vintage hall, med grå väggar, mellanmörkt trägolv och brunt golv
Idéer för att renovera en mellanstor vintage hall, med grå väggar, mellanmörkt trägolv och brunt golv
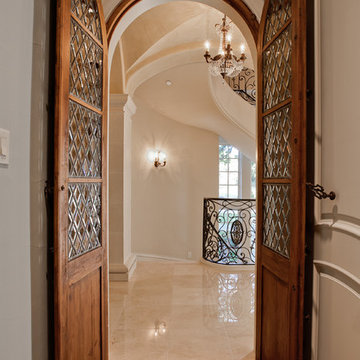
Bild på en mellanstor vintage hall, med grå väggar, mellanmörkt trägolv och brunt golv

Richard Downer
This Georgian property is in an outstanding location with open views over Dartmoor and the sea beyond.
Our brief for this project was to transform the property which has seen many unsympathetic alterations over the years with a new internal layout, external renovation and interior design scheme to provide a timeless home for a young family. The property required extensive remodelling both internally and externally to create a home that our clients call their “forever home”.
Our refurbishment retains and restores original features such as fireplaces and panelling while incorporating the client's personal tastes and lifestyle. More specifically a dramatic dining room, a hard working boot room and a study/DJ room were requested. The interior scheme gives a nod to the Georgian architecture while integrating the technology for today's living.
Generally throughout the house a limited materials and colour palette have been applied to give our client's the timeless, refined interior scheme they desired. Granite, reclaimed slate and washed walnut floorboards make up the key materials.
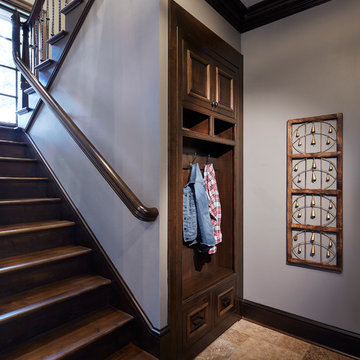
Martha O'Hara Interiors, Interior Design & Photo Styling | Corey Gaffer, Photography | Please Note: All “related,” “similar,” and “sponsored” products tagged or listed by Houzz are not actual products pictured. They have not been approved by Martha O’Hara Interiors nor any of the professionals credited. For information about our work, please contact design@oharainteriors.com.
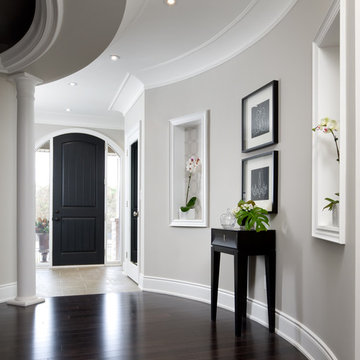
Jane Lockhart's award winning luxury model home for Kylemore Communities. Won the 2011 BILT award for best model home.
Photography, Brandon Barré
Bild på en vintage hall, med grå väggar och brunt golv
Bild på en vintage hall, med grå väggar och brunt golv
4 051 foton på klassisk hall, med grå väggar
1
