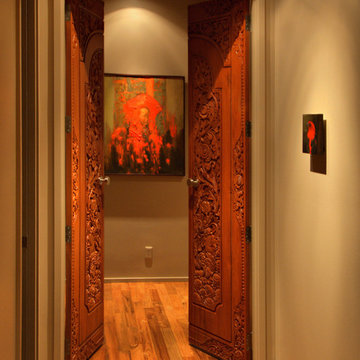50 foton på klassisk hall, med orange golv
Sortera efter:
Budget
Sortera efter:Populärt i dag
1 - 20 av 50 foton
Artikel 1 av 3
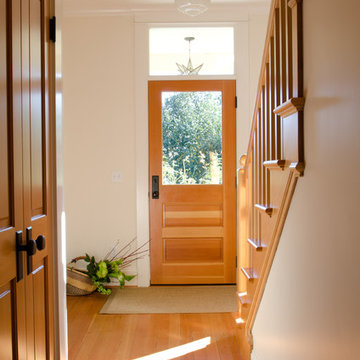
photo by Emerick Architects
Bild på en vintage hall, med vita väggar, mellanmörkt trägolv och orange golv
Bild på en vintage hall, med vita väggar, mellanmörkt trägolv och orange golv
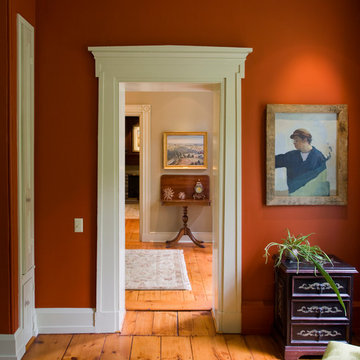
Inspiration för klassiska hallar, med röda väggar, mellanmörkt trägolv och orange golv
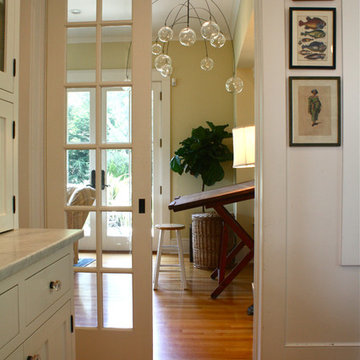
Shannon Malone © 2012 Houzz
Bild på en vintage hall, med beige väggar, mellanmörkt trägolv och orange golv
Bild på en vintage hall, med beige väggar, mellanmörkt trägolv och orange golv
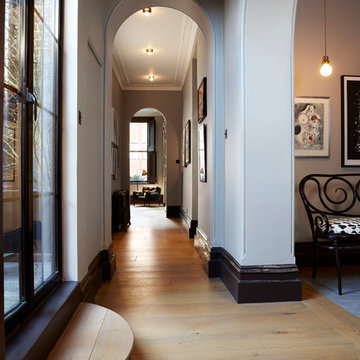
A view from the entrance towards the living room. The walls are painted in Sure Grey from the Damo collection, available at Sigmar. The woodwork is Cocoa, also from Damo.

Maryland Photography, Inc.
Exempel på en mellanstor klassisk hall, med vita väggar, mellanmörkt trägolv och orange golv
Exempel på en mellanstor klassisk hall, med vita väggar, mellanmörkt trägolv och orange golv
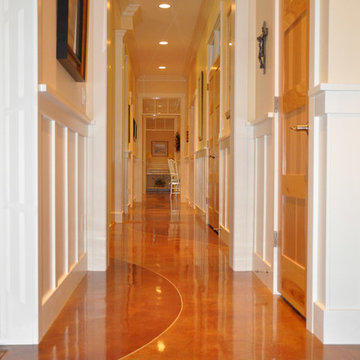
Stained concrete floors with in-floor heat bordered by painted wainscot make this lower level hallway unique.
Bild på en vintage hall, med orange golv
Bild på en vintage hall, med orange golv
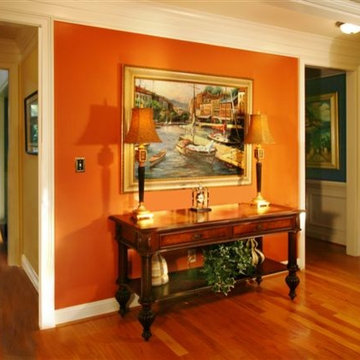
This is a really good example of where to put a splash of color in your room. This small wall area faced the family room and was the perfect place to put a small dose of a strong color.It pops beautifully!
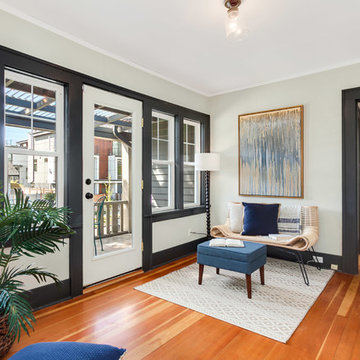
Cozy, yet elegant seating nook with blue accents.
Bild på en vintage hall, med mellanmörkt trägolv, orange golv och vita väggar
Bild på en vintage hall, med mellanmörkt trägolv, orange golv och vita väggar
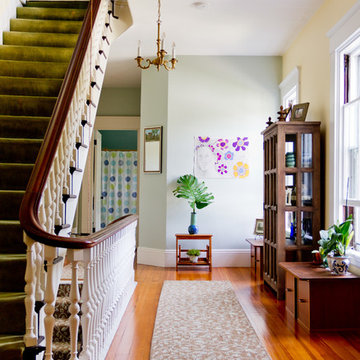
Photo: Rikki Snyder © 2013 Houzz
Inspiration för en vintage hall, med grå väggar, mellanmörkt trägolv och orange golv
Inspiration för en vintage hall, med grå väggar, mellanmörkt trägolv och orange golv
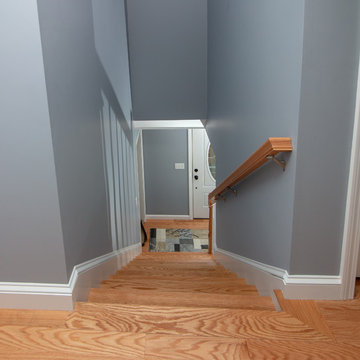
This Hallway and stairway project was designed by Nicole from our Windham showroom. This project features Select & Better wood floors in Red Oak. The dimensions are in 3 ¼ long throughout the hallway & stairway with Natural stain color.
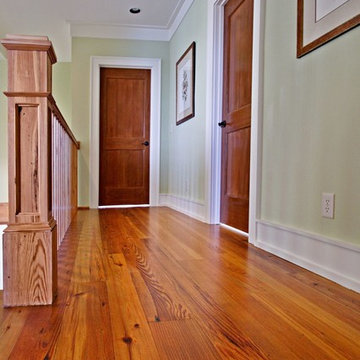
Imagine your floors being the first antique in your new home. From old, weather worn timbers, Authentic Reclaimed Flooring craftsman carefully cut exquisite planks to produce reclaimed antique solid and engineered wide plank flooring. Since 1984, Authentic Reclaimed Flooring has produced precision milled flooring manufactured in the USA!
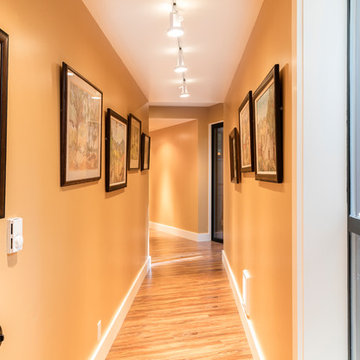
Creating a bridge between buildings at The Sea Ranch is an unusual undertaking. Though several residential, elevated walkways and a couple of residential bridges do exist, in general, the design elements of The Sea Ranch favor smaller, separate buildings. However, to make all of these buildings work for the owners and their pets, they really needed a bridge. Early on David Moulton AIA consulted The Sea Ranch Design Review Committee on their receptiveness to this project. Many different ideas were discussed with the Design Committee but ultimately, given the strong need for the bridge, they asked that it be designed in a way that expressed the organic nature of the landscape. There was strong opposition to creating a straight, longitudinal structure. Soon it became apparent that a central tower sporting a small viewing deck and screened window seat provided the owners with key wildlife viewing spots and gave the bridge a central structural point from which the adjacent, angled arms could reach west between the trees to the main house and east between the trees to the new master suite. The result is a precise and carefully designed expression of the landscape: an enclosed bridge elevated above wildlife paths and woven within inches of towering redwood trees.
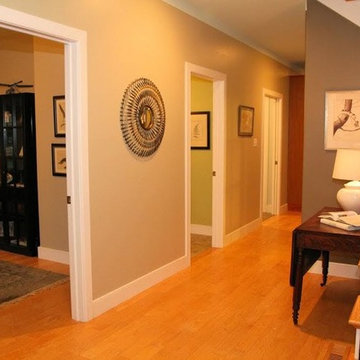
Exempel på en mellanstor klassisk hall, med beige väggar, ljust trägolv och orange golv
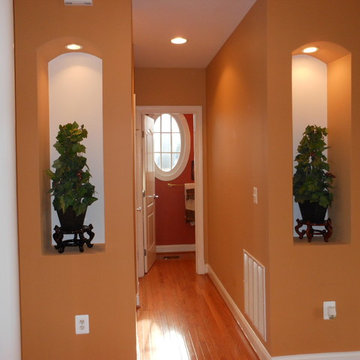
adding warm paint colors with a light accent in the art niches, brings drama and interest to this hallway.
Inspiration för mellanstora klassiska hallar, med orange väggar, mellanmörkt trägolv och orange golv
Inspiration för mellanstora klassiska hallar, med orange väggar, mellanmörkt trägolv och orange golv
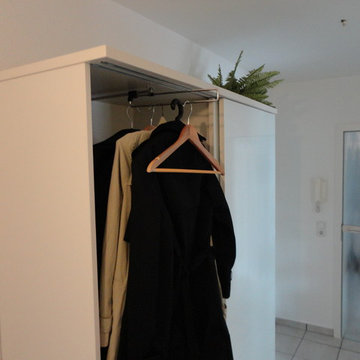
Klassisk inredning av en liten hall, med vita väggar, ljust trägolv och orange golv
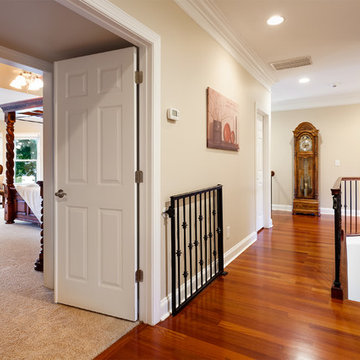
beautiful craftsmanship in this hallway upstairs.
Klassisk inredning av en stor hall, med mellanmörkt trägolv och orange golv
Klassisk inredning av en stor hall, med mellanmörkt trägolv och orange golv

Creating a bridge between buildings at The Sea Ranch is an unusual undertaking. Though several residential, elevated walkways and a couple of residential bridges do exist, in general, the design elements of The Sea Ranch favor smaller, separate buildings. However, to make all of these buildings work for the owners and their pets, they really needed a bridge. Early on David Moulton AIA consulted The Sea Ranch Design Review Committee on their receptiveness to this project. Many different ideas were discussed with the Design Committee but ultimately, given the strong need for the bridge, they asked that it be designed in a way that expressed the organic nature of the landscape. There was strong opposition to creating a straight, longitudinal structure. Soon it became apparent that a central tower sporting a small viewing deck and screened window seat provided the owners with key wildlife viewing spots and gave the bridge a central structural point from which the adjacent, angled arms could reach west between the trees to the main house and east between the trees to the new master suite. The result is a precise and carefully designed expression of the landscape: an enclosed bridge elevated above wildlife paths and woven within inches of towering redwood trees.
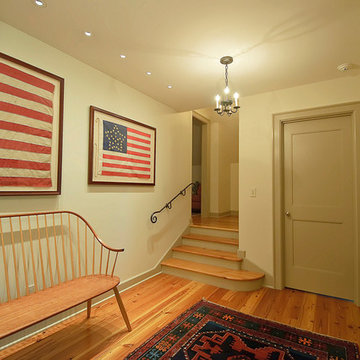
Photo: Spencer-Abbott, Inc
Architect: Loomis McAfee Architects
Bild på en vintage hall, med beige väggar, mellanmörkt trägolv och orange golv
Bild på en vintage hall, med beige väggar, mellanmörkt trägolv och orange golv
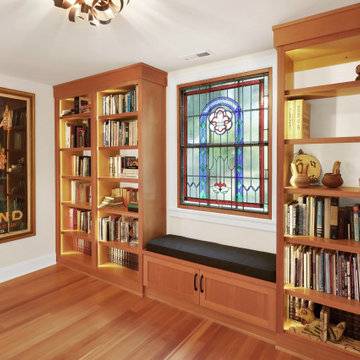
1600 square foot addition and complete remodel to existing historic home
Inspiration för en stor vintage hall, med grå väggar, mellanmörkt trägolv och orange golv
Inspiration för en stor vintage hall, med grå väggar, mellanmörkt trägolv och orange golv
50 foton på klassisk hall, med orange golv
1
