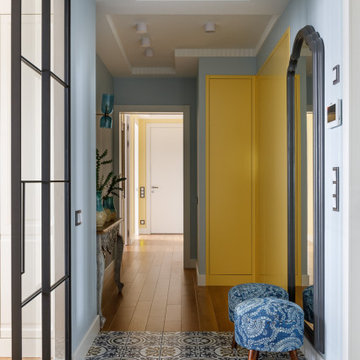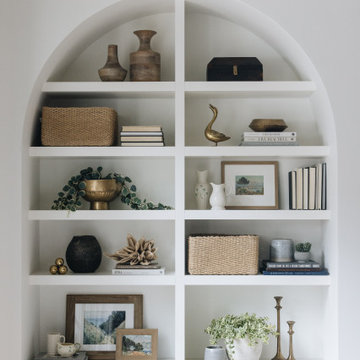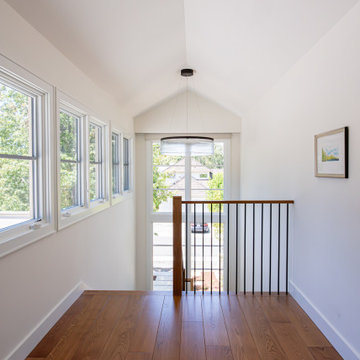767 foton på klassisk hall
Sortera efter:
Budget
Sortera efter:Populärt i dag
1 - 20 av 767 foton
Artikel 1 av 3

Bild på en mellanstor vintage hall, med klinkergolv i porslin, beiget golv och rosa väggar

Exempel på en mellanstor klassisk hall, med blå väggar, klinkergolv i porslin och blått golv

A whimsical mural creates a brightness and charm to this hallway. Plush wool carpet meets herringbone timber.
Bild på en liten vintage hall, med flerfärgade väggar, heltäckningsmatta och brunt golv
Bild på en liten vintage hall, med flerfärgade väggar, heltäckningsmatta och brunt golv

The front hall features arched door frames, exposed beams, and golden candelabras that give this corridor an antiquated and refined feel.
Idéer för en stor klassisk hall, med beige väggar, mörkt trägolv och brunt golv
Idéer för en stor klassisk hall, med beige väggar, mörkt trägolv och brunt golv

Inspiration för en liten vintage hall, med gröna väggar, mellanmörkt trägolv och brunt golv

Photo : © Julien Fernandez / Amandine et Jules – Hotel particulier a Angers par l’architecte Laurent Dray.
Idéer för att renovera en mellanstor vintage hall, med vita väggar och klinkergolv i terrakotta
Idéer för att renovera en mellanstor vintage hall, med vita väggar och klinkergolv i terrakotta

This 6,000sf luxurious custom new construction 5-bedroom, 4-bath home combines elements of open-concept design with traditional, formal spaces, as well. Tall windows, large openings to the back yard, and clear views from room to room are abundant throughout. The 2-story entry boasts a gently curving stair, and a full view through openings to the glass-clad family room. The back stair is continuous from the basement to the finished 3rd floor / attic recreation room.
The interior is finished with the finest materials and detailing, with crown molding, coffered, tray and barrel vault ceilings, chair rail, arched openings, rounded corners, built-in niches and coves, wide halls, and 12' first floor ceilings with 10' second floor ceilings.
It sits at the end of a cul-de-sac in a wooded neighborhood, surrounded by old growth trees. The homeowners, who hail from Texas, believe that bigger is better, and this house was built to match their dreams. The brick - with stone and cast concrete accent elements - runs the full 3-stories of the home, on all sides. A paver driveway and covered patio are included, along with paver retaining wall carved into the hill, creating a secluded back yard play space for their young children.
Project photography by Kmieick Imagery.

Recuperamos algunas paredes de ladrillo. Nos dan textura a zonas de paso y también nos ayudan a controlar los niveles de humedad y, por tanto, un mayor confort climático.
Mantenemos una línea dirigiendo la mirada a lo largo del pasillo con las baldosas hidráulicas y la luz empotrada del techo.

Inspiration för stora klassiska hallar, med vita väggar, mellanmörkt trägolv och brunt golv
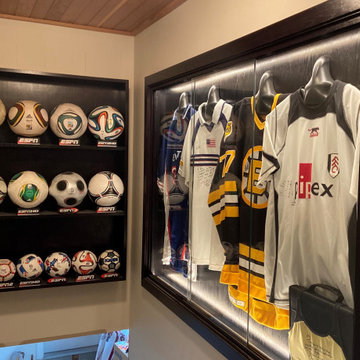
A long-time Carlisle client wanted to showcase and protect her sports memorabilia. The staircase wall provided the perfect location. The simple yet elegant trim frames the jerseys perfectly and top and bottom lighting doesn’t create shadows.

We did the painting, flooring, electricity, and lighting. As well as the meeting room remodeling. We did a cubicle office addition. We divided small offices for the employee. Float tape texture, sheetrock, cabinet, front desks, drop ceilings, we did all of them and the final look exceed client expectation
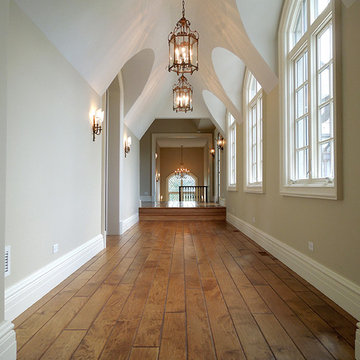
Opulent details elevate this suburban home into one that rivals the elegant French chateaus that inspired it. Floor: Variety of floor designs inspired by Villa La Cassinella on Lake Como, Italy. 6” wide-plank American Black Oak + Canadian Maple | 4” Canadian Maple Herringbone | custom parquet inlays | Prime Select | Victorian Collection hand scraped | pillowed edge | color Tolan | Satin Hardwax Oil. For more information please email us at: sales@signaturehardwoods.com
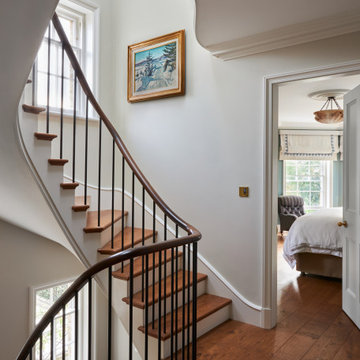
Idéer för en stor klassisk hall, med vita väggar, mellanmörkt trägolv och brunt golv

Grass cloth wallpaper, paneled wainscot, a skylight and a beautiful runner adorn landing at the top of the stairs.
Inspiration för en stor vintage hall, med mellanmörkt trägolv, brunt golv och vita väggar
Inspiration för en stor vintage hall, med mellanmörkt trägolv, brunt golv och vita väggar
767 foton på klassisk hall
1

