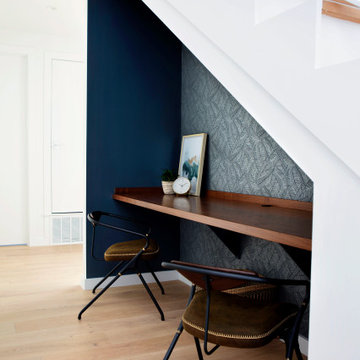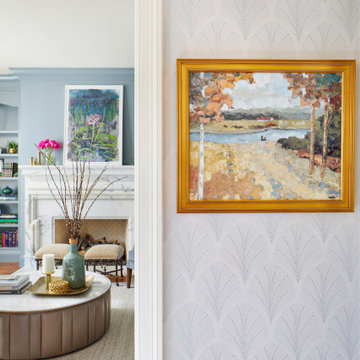337 foton på klassisk hall
Sortera efter:
Budget
Sortera efter:Populärt i dag
1 - 20 av 337 foton

Reforma integral Sube Interiorismo www.subeinteriorismo.com
Biderbost Photo
Klassisk inredning av en stor hall, med grå väggar, travertin golv och grått golv
Klassisk inredning av en stor hall, med grå väggar, travertin golv och grått golv

homework hall
Idéer för att renovera en mellanstor vintage hall, med vita väggar, ljust trägolv och brunt golv
Idéer för att renovera en mellanstor vintage hall, med vita väggar, ljust trägolv och brunt golv

A whimsical mural creates a brightness and charm to this hallway. Plush wool carpet meets herringbone timber.
Bild på en liten vintage hall, med flerfärgade väggar, heltäckningsmatta och brunt golv
Bild på en liten vintage hall, med flerfärgade väggar, heltäckningsmatta och brunt golv

Idéer för en klassisk hall, med grå väggar, mellanmörkt trägolv och brunt golv

This 6,000sf luxurious custom new construction 5-bedroom, 4-bath home combines elements of open-concept design with traditional, formal spaces, as well. Tall windows, large openings to the back yard, and clear views from room to room are abundant throughout. The 2-story entry boasts a gently curving stair, and a full view through openings to the glass-clad family room. The back stair is continuous from the basement to the finished 3rd floor / attic recreation room.
The interior is finished with the finest materials and detailing, with crown molding, coffered, tray and barrel vault ceilings, chair rail, arched openings, rounded corners, built-in niches and coves, wide halls, and 12' first floor ceilings with 10' second floor ceilings.
It sits at the end of a cul-de-sac in a wooded neighborhood, surrounded by old growth trees. The homeowners, who hail from Texas, believe that bigger is better, and this house was built to match their dreams. The brick - with stone and cast concrete accent elements - runs the full 3-stories of the home, on all sides. A paver driveway and covered patio are included, along with paver retaining wall carved into the hill, creating a secluded back yard play space for their young children.
Project photography by Kmieick Imagery.
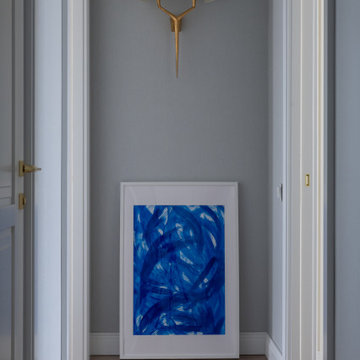
Квартира в стиле современной классики.
Полы: Инженерная доска в раскладке "французская елка" из ясеня, мрамор, керамогранит.
Отделка стен: молдинги, покраска, обои.
Межкомнатные двери произведены московской фабрикой.
Мебель изготовлена в московских столярных мастерских.
Декоративный свет ведущих европейских фабрик.

Grass cloth wallpaper, paneled wainscot, a skylight and a beautiful runner adorn landing at the top of the stairs.
Inspiration för en stor vintage hall, med mellanmörkt trägolv, brunt golv och vita väggar
Inspiration för en stor vintage hall, med mellanmörkt trägolv, brunt golv och vita väggar
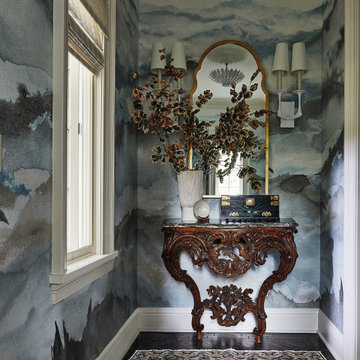
This hall features an intricate blue cloud wallpaper. A wooden table sits at the end of the hall, along with a gold mirror and potted plant. A red and blue rug lays on the dark tile floors.
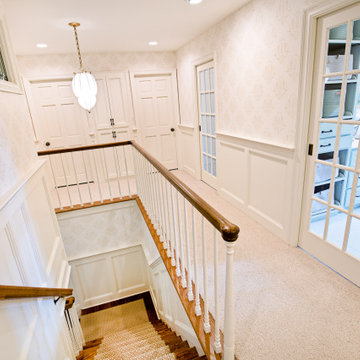
Second floor hallway with paneled wainscoting, pocket doors and custom leaded glass windows.
Inspiration för mellanstora klassiska hallar, med vita väggar, heltäckningsmatta och vitt golv
Inspiration för mellanstora klassiska hallar, med vita väggar, heltäckningsmatta och vitt golv
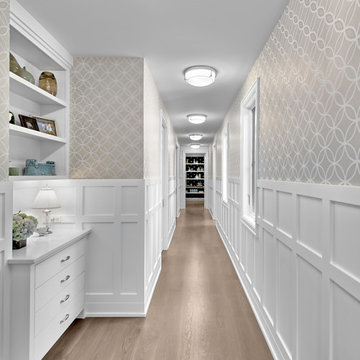
This gorgeous corridor connects the guest wing and garage to the main home, with plenty of utilitarian spaces along the way. Wallpaper by Thibaut; wide plank, white oak floors from Schafer, installed and finished by Old to Gold.
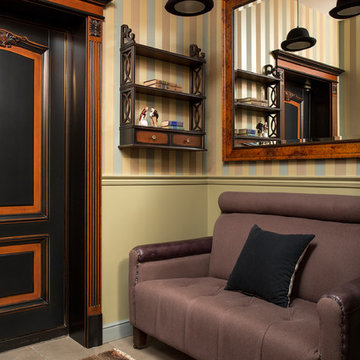
Квартира для мужчины средних лет в стиле американской классики.
Фото: Евгений Кулибаба
Inspiration för en liten vintage hall, med gula väggar, klinkergolv i porslin och beiget golv
Inspiration för en liten vintage hall, med gula väggar, klinkergolv i porslin och beiget golv
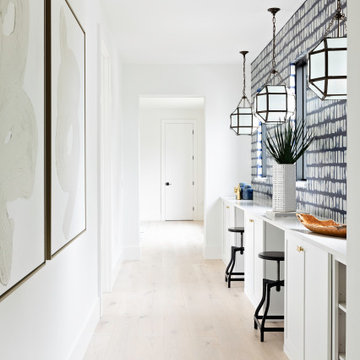
homework hall
Exempel på en mellanstor klassisk hall, med vita väggar och ljust trägolv
Exempel på en mellanstor klassisk hall, med vita väggar och ljust trägolv

Bild på en mellanstor vintage hall, med vita väggar, mellanmörkt trägolv och brunt golv
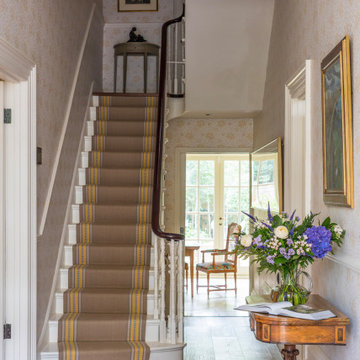
An elegant entrance hall leading into the heart of this period home. Renovated by Gemma Dudgeon Interiors. The project covered renovation of this family home including adding a whole new floor.
See more of this project on https://www.gemmadudgeon.com
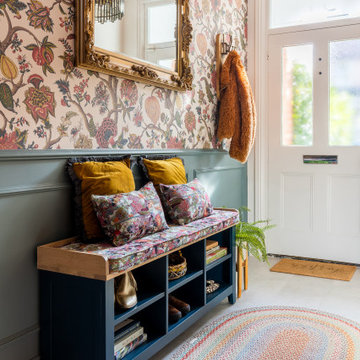
This Victorian town house was in need of a big boost in design and style. we fully renovated the Living room and Entrance Hall/Stairs. new design throughout with maximalist William Morris and Modern Victorian in mind! underfloor heating, new hardware, Radiators, panneling, returning original features, tiling, carpets, bespoke builds for storage and commissioned Art!
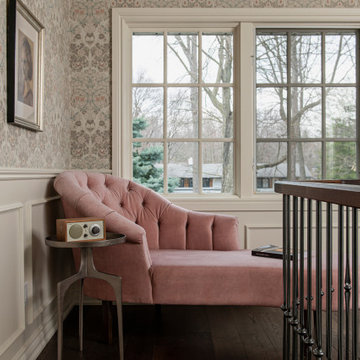
Foto på en mellanstor vintage hall, med beige väggar, mörkt trägolv och brunt golv
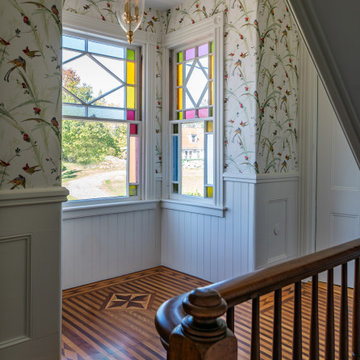
The architectural ornamentation, gabled roofs, new tower addition and stained glass windows on this stunning Victorian home are equally functional and decorative. Dating to the 1600’s, the original structure was significantly renovated during the Victorian era. The homeowners wanted to revive the elegance and detail from its historic heyday. The new tower addition features a modernized mansard roof and houses a new living room and master bedroom. Rosette details from existing interior paneling were used throughout the design, bringing cohesiveness to the interior and exterior. Ornate historic door hardware was saved and restored from the original home, and existing stained glass windows were restored and used as the inspiration for a new stained glass piece in the new stairway. Standing at the ocean’s edge, this home has been brought to renewed glory and stands as a show piece of Victorian architectural ideals.
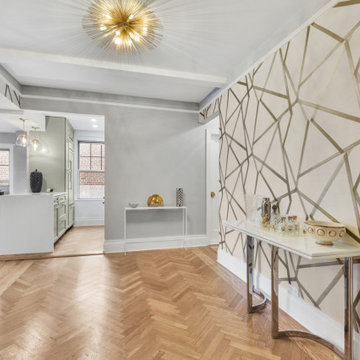
Foyer entrance featuring refinished herringbone flooring, striking gold wallpaper and brass light fixture.
Bild på en mellanstor vintage hall, med grå väggar, ljust trägolv och brunt golv
Bild på en mellanstor vintage hall, med grå väggar, ljust trägolv och brunt golv
337 foton på klassisk hall
1
