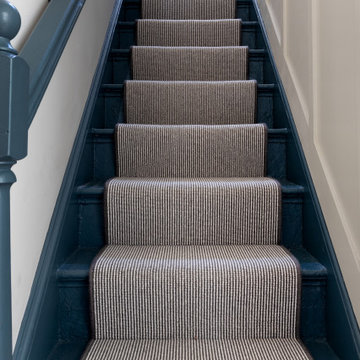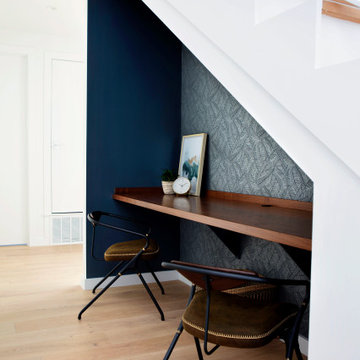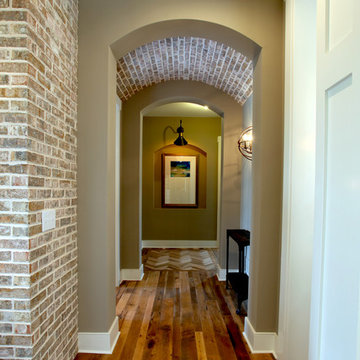902 foton på klassisk hall
Sortera efter:
Budget
Sortera efter:Populärt i dag
1 - 20 av 902 foton

This hallway was a bland white and empty box and now it's sophistication personified! The new herringbone flooring replaced the illogically placed carpet so now it's an easily cleanable surface for muddy boots and muddy paws from the owner's small dogs. The black-painted bannisters cleverly made the room feel bigger by disguising the staircase in the shadows. Not to mention the gorgeous wainscotting that gives the room a traditional feel that fits perfectly with the disguised shaker-style storage under the stairs.

We added a reading nook, black cast iron radiators, antique furniture and rug to the landing of the Isle of Wight project
Inspiration för stora klassiska hallar, med grå väggar, heltäckningsmatta och beiget golv
Inspiration för stora klassiska hallar, med grå väggar, heltäckningsmatta och beiget golv

Boot room with built in storage in a traditional victorian villa with painted wooden doors by Gemma Dudgeon Interiors
Foto på en vintage hall, med mellanmörkt trägolv, grå väggar och brunt golv
Foto på en vintage hall, med mellanmörkt trägolv, grå väggar och brunt golv

Exempel på en mellanstor klassisk hall, med blå väggar, klinkergolv i porslin och blått golv

The New cloakroom added to a large Edwardian property in the grand hallway. Casing in the previously under used area under the stairs with panelling to match the original (On right) including a jib door. A tall column radiator was detailed into the new wall structure and panelling, making it a feature. The area is further completed with the addition of a small comfortable armchair, table and lamp.
Part of a much larger remodelling of the kitchen, utility room, cloakroom and hallway.

Reforma integral Sube Interiorismo www.subeinteriorismo.com
Biderbost Photo
Klassisk inredning av en stor hall, med grå väggar, travertin golv och grått golv
Klassisk inredning av en stor hall, med grå väggar, travertin golv och grått golv

homework hall
Idéer för att renovera en mellanstor vintage hall, med vita väggar, ljust trägolv och brunt golv
Idéer för att renovera en mellanstor vintage hall, med vita väggar, ljust trägolv och brunt golv

Inredning av en klassisk liten hall, med vita väggar, klinkergolv i porslin och grått golv

A whimsical mural creates a brightness and charm to this hallway. Plush wool carpet meets herringbone timber.
Bild på en liten vintage hall, med flerfärgade väggar, heltäckningsmatta och brunt golv
Bild på en liten vintage hall, med flerfärgade väggar, heltäckningsmatta och brunt golv

Richmond Hill Design + Build brings you this gorgeous American four-square home, crowned with a charming, black metal roof in Richmond’s historic Ginter Park neighborhood! Situated on a .46 acre lot, this craftsman-style home greets you with double, 8-lite front doors and a grand, wrap-around front porch. Upon entering the foyer, you’ll see the lovely dining room on the left, with crisp, white wainscoting and spacious sitting room/study with French doors to the right. Straight ahead is the large family room with a gas fireplace and flanking 48” tall built-in shelving. A panel of expansive 12’ sliding glass doors leads out to the 20’ x 14’ covered porch, creating an indoor/outdoor living and entertaining space. An amazing kitchen is to the left, featuring a 7’ island with farmhouse sink, stylish gold-toned, articulating faucet, two-toned cabinetry, soft close doors/drawers, quart countertops and premium Electrolux appliances. Incredibly useful butler’s pantry, between the kitchen and dining room, sports glass-front, upper cabinetry and a 46-bottle wine cooler. With 4 bedrooms, 3-1/2 baths and 5 walk-in closets, space will not be an issue. The owner’s suite has a freestanding, soaking tub, large frameless shower, water closet and 2 walk-in closets, as well a nice view of the backyard. Laundry room, with cabinetry and counter space, is conveniently located off of the classic central hall upstairs. Three additional bedrooms, all with walk-in closets, round out the second floor, with one bedroom having attached full bath and the other two bedrooms sharing a Jack and Jill bath. Lovely hickory wood floors, upgraded Craftsman trim package and custom details throughout!

Idéer för en klassisk hall, med grå väggar, mellanmörkt trägolv och brunt golv

Inspiration för en liten vintage hall, med gröna väggar, mellanmörkt trägolv och brunt golv
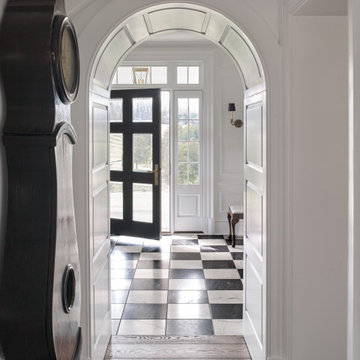
View through arched cased opening into Stair Hall beveled glass front entry door.
Inredning av en klassisk mellanstor hall, med vita väggar, mellanmörkt trägolv och brunt golv
Inredning av en klassisk mellanstor hall, med vita väggar, mellanmörkt trägolv och brunt golv
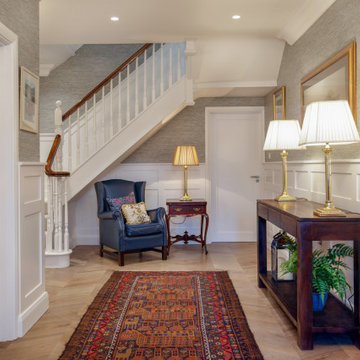
Entrance hall and stairs detail
Foto på en stor vintage hall, med grå väggar, mörkt trägolv och brunt golv
Foto på en stor vintage hall, med grå väggar, mörkt trägolv och brunt golv
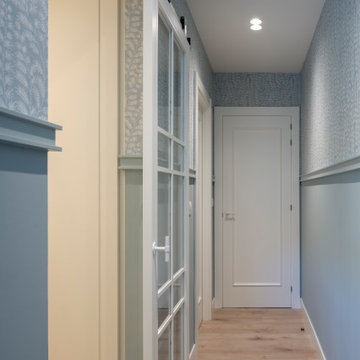
Sube Interiorismo www.subeinteriorismo.com
Fotografía Biderbost Photo
Exempel på en mellanstor klassisk hall, med blå väggar, laminatgolv och beiget golv
Exempel på en mellanstor klassisk hall, med blå väggar, laminatgolv och beiget golv

Photo : © Julien Fernandez / Amandine et Jules – Hotel particulier a Angers par l’architecte Laurent Dray.
Idéer för att renovera en mellanstor vintage hall, med vita väggar och klinkergolv i terrakotta
Idéer för att renovera en mellanstor vintage hall, med vita väggar och klinkergolv i terrakotta
902 foton på klassisk hall
1

