2 467 foton på klassisk källare, med beiget golv
Sortera efter:Populärt i dag
1 - 20 av 2 467 foton

Bob Narod
Exempel på en klassisk källare ovan mark, med beige väggar och beiget golv
Exempel på en klassisk källare ovan mark, med beige väggar och beiget golv
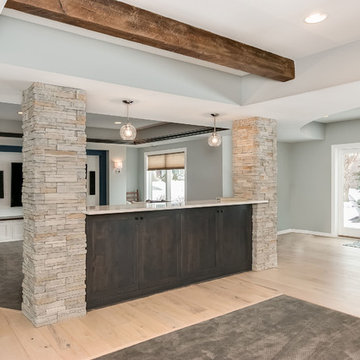
©Finished Basement Company
Foto på en stor vintage källare utan ingång, med grå väggar, ljust trägolv, en dubbelsidig öppen spis, en spiselkrans i sten och beiget golv
Foto på en stor vintage källare utan ingång, med grå väggar, ljust trägolv, en dubbelsidig öppen spis, en spiselkrans i sten och beiget golv

Idéer för stora vintage källare ovan mark, med en hemmabar, svarta väggar, ljust trägolv och beiget golv
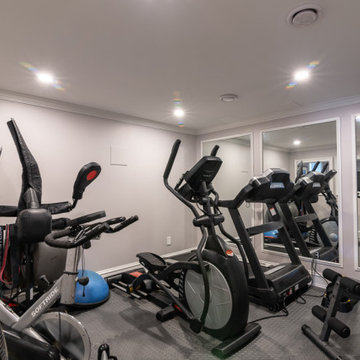
Idéer för att renovera en stor vintage källare ovan mark, med grå väggar, mellanmörkt trägolv och beiget golv

Jason Cook
Exempel på en klassisk källare, med beige väggar, ljust trägolv och beiget golv
Exempel på en klassisk källare, med beige väggar, ljust trägolv och beiget golv
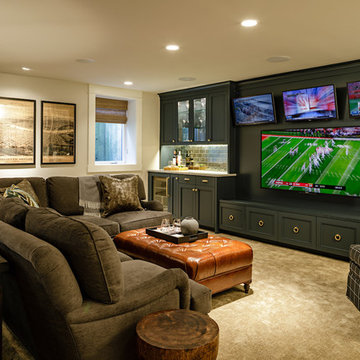
photography by Lincoln Barbour
Exempel på en stor klassisk källare utan fönster, med beige väggar, heltäckningsmatta och beiget golv
Exempel på en stor klassisk källare utan fönster, med beige väggar, heltäckningsmatta och beiget golv
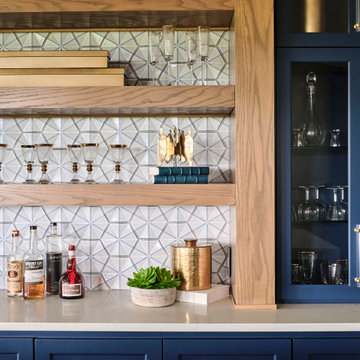
The expansive basement entertainment area features a tv room, a kitchenette and a custom bar for entertaining. The custom entertainment center and bar areas feature bright blue cabinets with white oak accents. Lucite and gold cabinet hardware adds a modern touch. The sitting area features a comfortable sectional sofa and geometric accent pillows that mimic the design of the kitchenette backsplash tile. The kitchenette features a beverage fridge, a sink, a dishwasher and an undercounter microwave drawer. The large island is a favorite hangout spot for the clients' teenage children and family friends. The convenient kitchenette is located on the basement level to prevent frequent trips upstairs to the main kitchen. The custom bar features lots of storage for bar ware, glass display cabinets and white oak display shelves. Locking liquor cabinets keep the alcohol out of reach for the younger generation.
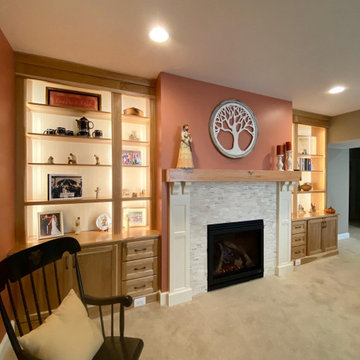
Walnut built-ins with gas fireplace
Inredning av en klassisk mellanstor källare, med heltäckningsmatta, en spiselkrans i trä och beiget golv
Inredning av en klassisk mellanstor källare, med heltäckningsmatta, en spiselkrans i trä och beiget golv

Polished concrete basement floors with open painted ceilings. Built-in desk. Design and construction by Meadowlark Design + Build in Ann Arbor, Michigan. Professional photography by Sean Carter.
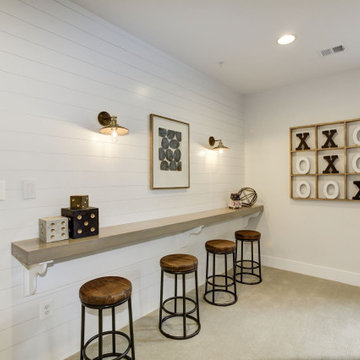
Inspiration för stora klassiska källare utan ingång, med en hemmabar, vita väggar, heltäckningsmatta och beiget golv
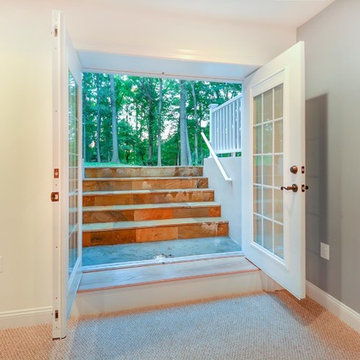
Basement walk-out with a large exterior French door
Idéer för att renovera en stor vintage källare ovan mark, med grå väggar, heltäckningsmatta och beiget golv
Idéer för att renovera en stor vintage källare ovan mark, med grå väggar, heltäckningsmatta och beiget golv
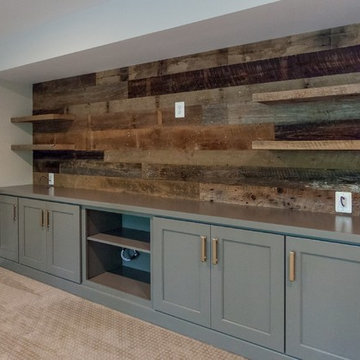
Exempel på en klassisk källare ovan mark, med beige väggar, heltäckningsmatta, en standard öppen spis, en spiselkrans i tegelsten och beiget golv
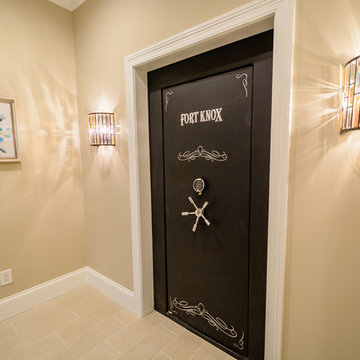
Idéer för att renovera en stor vintage källare utan ingång, med flerfärgade väggar, klinkergolv i porslin och beiget golv
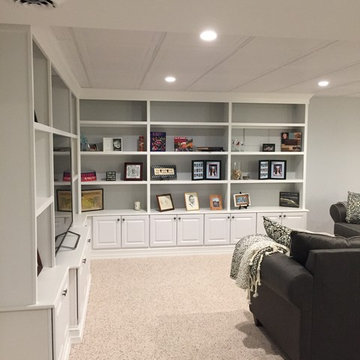
This basement has outlived its original wall paneling (see before pictures) and became more of a storage than enjoyable living space. With minimum changes to the original footprint, all walls and flooring and ceiling have been removed and replaced with light and modern finishes. LVT flooring with wood grain design in wet areas, carpet in all living spaces. Custom-built bookshelves house family pictures and TV for movie nights. Bar will surely entertain many guests for holidays and family gatherings.
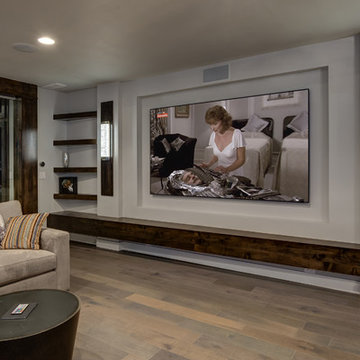
©Finished Basement Company
Inspiration för en stor vintage källare utan ingång, med grå väggar, mellanmörkt trägolv och beiget golv
Inspiration för en stor vintage källare utan ingång, med grå väggar, mellanmörkt trägolv och beiget golv

Foto på en mellanstor vintage källare utan ingång, med grå väggar, heltäckningsmatta och beiget golv

Martha O'Hara Interiors, Interior Design | L. Cramer Builders + Remodelers, Builder | Troy Thies, Photography | Shannon Gale, Photo Styling
Please Note: All “related,” “similar,” and “sponsored” products tagged or listed by Houzz are not actual products pictured. They have not been approved by Martha O’Hara Interiors nor any of the professionals credited. For information about our work, please contact design@oharainteriors.com.
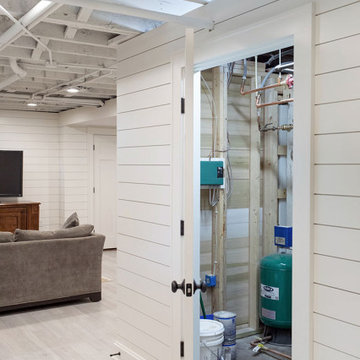
Sweeney reworked the entire mechanical system, including electrical, heating, and plumbing, within the exposed ceiling (the first-floor joist space).
Idéer för en stor klassisk källare utan fönster, med vita väggar, vinylgolv och beiget golv
Idéer för en stor klassisk källare utan fönster, med vita väggar, vinylgolv och beiget golv
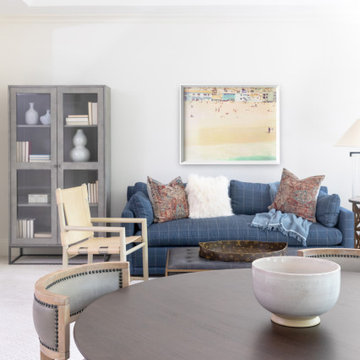
Foto på en mycket stor vintage källare ovan mark, med vita väggar, heltäckningsmatta och beiget golv
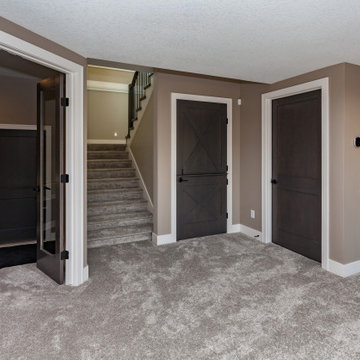
Lower level access to fitness room and under stair play area with dutch door.
Idéer för vintage källare, med beige väggar, heltäckningsmatta, en hängande öppen spis, en spiselkrans i sten och beiget golv
Idéer för vintage källare, med beige väggar, heltäckningsmatta, en hängande öppen spis, en spiselkrans i sten och beiget golv
2 467 foton på klassisk källare, med beiget golv
1