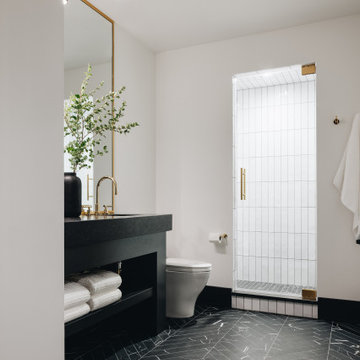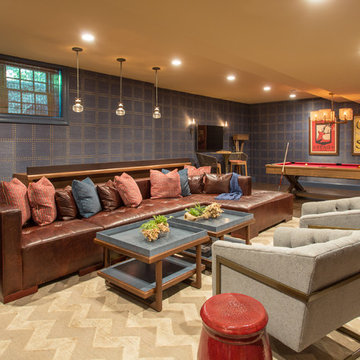1 190 foton på klassisk källare
Sortera efter:
Budget
Sortera efter:Populärt i dag
141 - 160 av 1 190 foton
Artikel 1 av 3
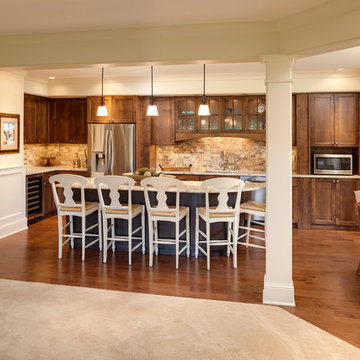
Photography: Landmark Photography
Idéer för att renovera en stor vintage källare utan ingång, med gula väggar, mellanmörkt trägolv, en standard öppen spis och en spiselkrans i sten
Idéer för att renovera en stor vintage källare utan ingång, med gula väggar, mellanmörkt trägolv, en standard öppen spis och en spiselkrans i sten
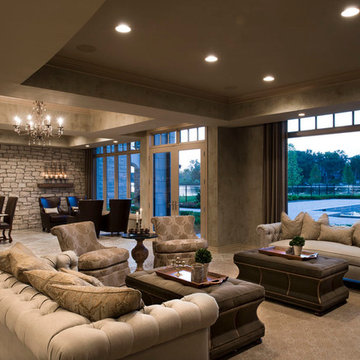
This carefully planned new construction lower level features full design of all Architectural details and finishes throughout with furnishings and styling. The stone wall is accented with Faux finishes throughout and custom drapery overlooking a expansive lake
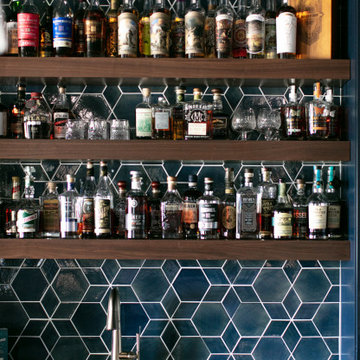
We completed this stunning basement renovation, featuring a bar and a walk-in wine cellar. The bar is the centerpiece of the basement, with a beautiful countertop and custom-built cabinetry. With its moody and dramatic ambiance, this location proves to be an ideal spot for socializing.
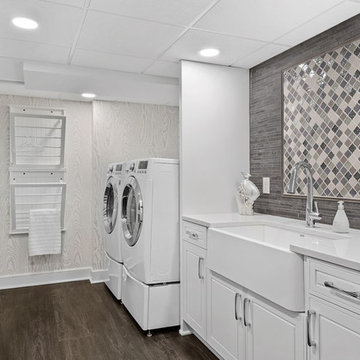
Bild på en mycket stor vintage källare utan ingång, med grå väggar, vinylgolv, en standard öppen spis, en spiselkrans i sten och grått golv
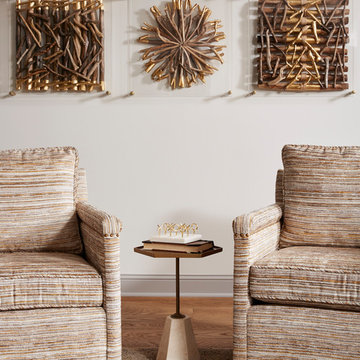
Nor-Son Custom Builders
Alyssa Lee Photography
Idéer för att renovera en mycket stor vintage källare ovan mark, med grå väggar, mellanmörkt trägolv, en standard öppen spis, en spiselkrans i sten och brunt golv
Idéer för att renovera en mycket stor vintage källare ovan mark, med grå väggar, mellanmörkt trägolv, en standard öppen spis, en spiselkrans i sten och brunt golv
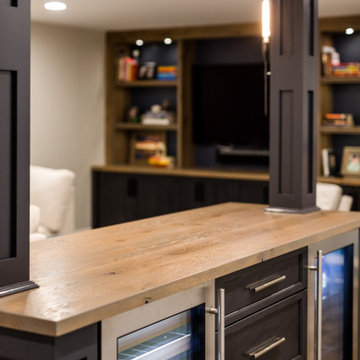
This Huntington Woods lower level renovation was recently finished in September of 2019. Created for a busy family of four, we designed the perfect getaway complete with custom millwork throughout, a complete gym, spa bathroom, craft room, laundry room, and most importantly, entertaining and living space.
From the main floor, a single pane glass door and decorative wall sconce invites us down. The patterned carpet runner and custom metal railing leads to handmade shiplap and millwork to create texture and depth. The reclaimed wood entertainment center allows for the perfect amount of storage and display. Constructed of wire brushed white oak, it becomes the focal point of the living space.
It’s easy to come downstairs and relax at the eye catching reclaimed wood countertop and island, with undercounter refrigerator and wine cooler to serve guests. Our gym contains a full length wall of glass, complete with rubber flooring, reclaimed wall paneling, and custom metalwork for shelving.
The office/craft room is concealed behind custom sliding barn doors, a perfect spot for our homeowner to write while the kids can use the Dekton countertops for crafts. The spa bathroom has heated floors, a steam shower, full surround lighting and a custom shower frame system to relax in total luxury. Our laundry room is whimsical and fresh, with rustic plank herringbone tile.
With this space layout and renovation, the finished basement is designed to be a perfect spot to entertain guests, watch a movie with the kids or even date night!
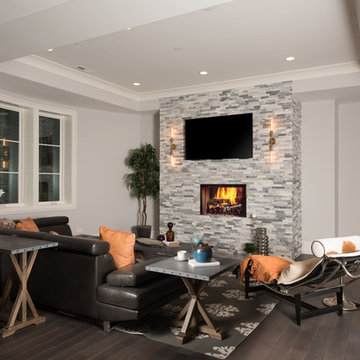
Recreation Room
Matt Mansueto
Inspiration för en stor vintage källare, med grå väggar, mörkt trägolv, en standard öppen spis, en spiselkrans i sten och brunt golv
Inspiration för en stor vintage källare, med grå väggar, mörkt trägolv, en standard öppen spis, en spiselkrans i sten och brunt golv
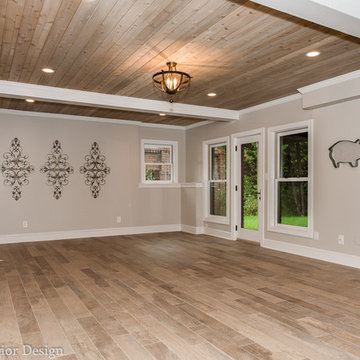
Cal Mitchner
Idéer för en mycket stor klassisk källare, med grå väggar och klinkergolv i keramik
Idéer för en mycket stor klassisk källare, med grå väggar och klinkergolv i keramik
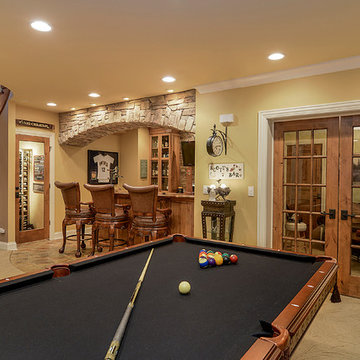
Portraits of Homes Photography
Foto på en stor vintage källare utan fönster, med beige väggar och heltäckningsmatta
Foto på en stor vintage källare utan fönster, med beige väggar och heltäckningsmatta
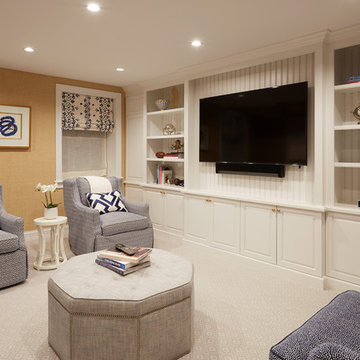
The lower level entertainment room features white built-in cabinetry, orange grass cloth walls, and comfortable blue and white upholstered seating. Photo by Mike Kaskel. Interior design by Meg Caswell.
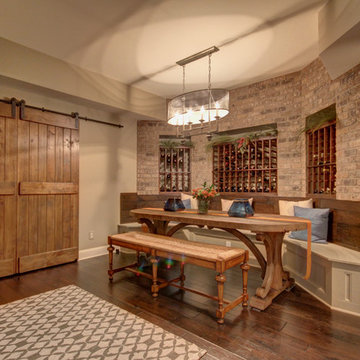
This basement incorporates the dream home bar, pool table hall, perfect football watching space and a dreamy wine cellar and tasting space in just one open-concept room. Design by Jennifer Croston.
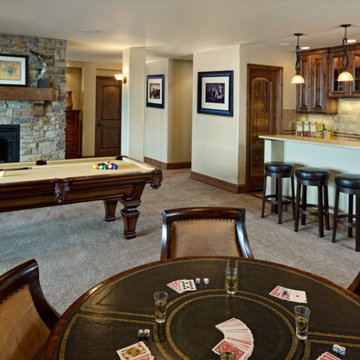
Inspiration för en stor vintage källare ovan mark, med beige väggar, heltäckningsmatta, en standard öppen spis och en spiselkrans i sten
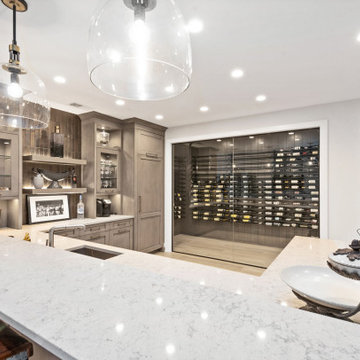
Bar
Foto på en stor vintage källare utan fönster, med vita väggar, vinylgolv och brunt golv
Foto på en stor vintage källare utan fönster, med vita väggar, vinylgolv och brunt golv
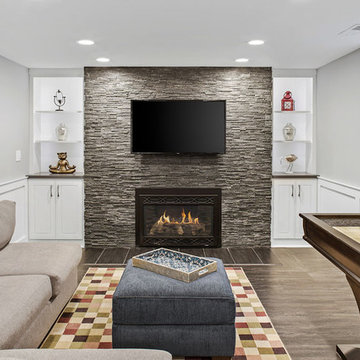
Klassisk inredning av en mycket stor källare utan ingång, med grå väggar, vinylgolv, en standard öppen spis, en spiselkrans i sten och grått golv
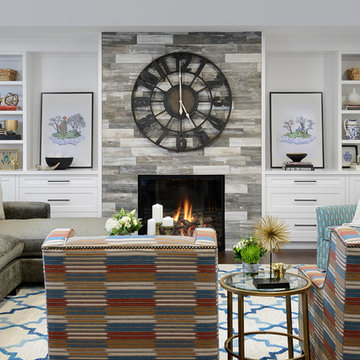
Media Room in basement with custom millwork
Inredning av en klassisk stor källare utan ingång, med vita väggar, mörkt trägolv, en standard öppen spis och en spiselkrans i trä
Inredning av en klassisk stor källare utan ingång, med vita väggar, mörkt trägolv, en standard öppen spis och en spiselkrans i trä
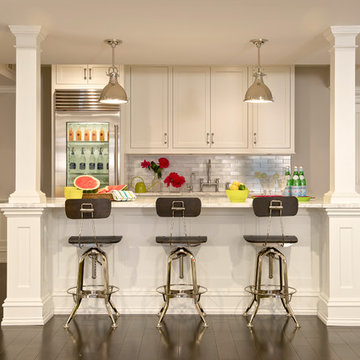
Idéer för en mellanstor klassisk källare ovan mark, med grå väggar och mörkt trägolv
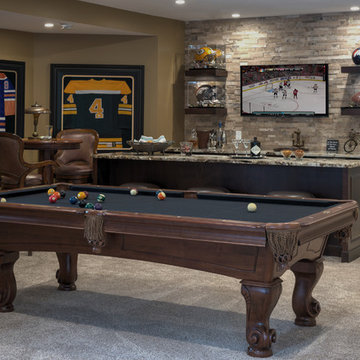
This basement area was a complete renovation, down to the studs. We had walls removed, and reinvented the space to include a theatre room, a gym, a bathroom complete with steam shower, a lounge area as well as the recreation and bar area.
The whole area maintains the elegance and colour schemes of the upper levels, but was carefully designed to accommodate the husband’s collection of sports memorabilia and allow lots of room for billiards or watching the game with friends.
The limestone wall behind the bar carries over to a wall in the gym as well as the fireplaces on the basement and main level great room.
We used smooth granite on the main bar counter, while a leathered version with a chiseled edge accents the seating bar. Custom cabinets, oil rubbed bronze hardware, high-end faucets, along with a hammered copper sink maintain the luxury of the rest of the home. Even the billiards table was carefully chosen to maintain a furniture look in keeping with the other pieces.
Photo by Graham Twomey
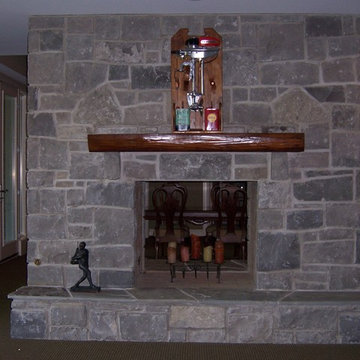
Klassisk inredning av en mycket stor källare ovan mark, med beige väggar, heltäckningsmatta, en standard öppen spis och en spiselkrans i sten
1 190 foton på klassisk källare
8
