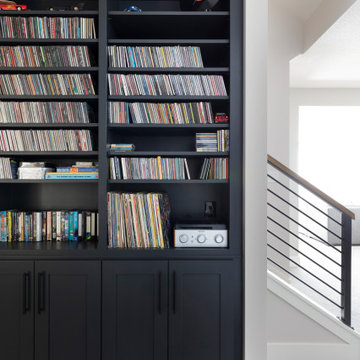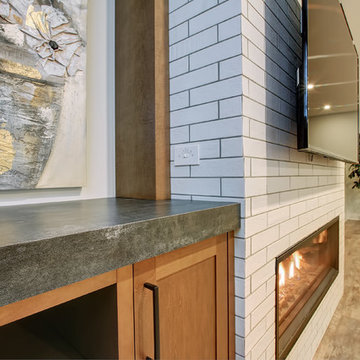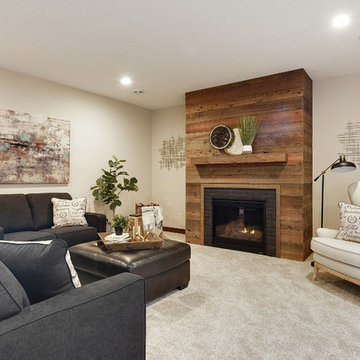3 831 foton på klassisk källare utan ingång
Sortera efter:
Budget
Sortera efter:Populärt i dag
1 - 20 av 3 831 foton
Artikel 1 av 3

Designed by Monica Lewis MCR, UDCP, CMKBD. Project Manager Dave West CR. Photography by Todd Yarrington.
Klassisk inredning av en mellanstor källare utan ingång, med grå väggar, heltäckningsmatta och brunt golv
Klassisk inredning av en mellanstor källare utan ingång, med grå väggar, heltäckningsmatta och brunt golv

Idéer för en mellanstor klassisk källare utan ingång, med beige väggar, vinylgolv, en standard öppen spis, en spiselkrans i tegelsten och grått golv

Exempel på en mellanstor klassisk källare utan ingång, med grå väggar, laminatgolv och brunt golv

This used to be a completely unfinished basement with concrete floors, cinder block walls, and exposed floor joists above. The homeowners wanted to finish the space to include a wet bar, powder room, separate play room for their daughters, bar seating for watching tv and entertaining, as well as a finished living space with a television with hidden surround sound speakers throughout the space. They also requested some unfinished spaces; one for exercise equipment, and one for HVAC, water heater, and extra storage. With those requests in mind, I designed the basement with the above required spaces, while working with the contractor on what components needed to be moved. The homeowner also loved the idea of sliding barn doors, which we were able to use as at the opening to the unfinished storage/HVAC area.

©Finished Basement Company
Klassisk inredning av en stor källare utan ingång, med grå väggar, mellanmörkt trägolv och beiget golv
Klassisk inredning av en stor källare utan ingång, med grå väggar, mellanmörkt trägolv och beiget golv

A traditional fireplace was updated with a custom-designed surround, custom-designed builtins, and elevated finishes paired with high-end lighting.
Inspiration för en mellanstor vintage källare utan ingång, med ett spelrum, beige väggar, heltäckningsmatta, en standard öppen spis, en spiselkrans i tegelsten och beiget golv
Inspiration för en mellanstor vintage källare utan ingång, med ett spelrum, beige väggar, heltäckningsmatta, en standard öppen spis, en spiselkrans i tegelsten och beiget golv

Dark mahogany home interior Basking Ridge, NJ
Following a transitional design, the interior is stained in a darker mahogany, and accented with beautiful crown moldings. Complimented well by the lighter tones of the fabrics and furniture, the variety of tones and materials help in creating a more unique overall design.
For more projects visit our website wlkitchenandhome.com
.
.
.
.
#basementdesign #basementremodel #basementbar #basementdecor #mancave #mancaveideas #mancavedecor #mancaves #luxurybasement #luxuryfurniture #luxuryinteriors #furnituredesign #furnituremaker #billiards #billiardroom #billiardroomdesign #custommillwork #customdesigns #dramhouse #tvunit #hometheater #njwoodworker #theaterroom #gameroom #playspace #homebar #stunningdesign #njfurniturek #entertainmentroom #PoolTable

Inspiration för stora klassiska källare utan ingång, med ett spelrum, grå väggar och laminatgolv

With an athletic court (disco ball included!), billiards game space, and a mini kitchen/bar overlooking the media lounge area -- this lower level is sure to be the coolest hangout spot on the block! The kids are set for sleepovers in this lower level–it provides ample space to run around, and extra bedrooms to crash after the fun!

Golf simulator in Elgin basement renovation.
Exempel på en stor klassisk källare utan ingång, med grå väggar, laminatgolv och brunt golv
Exempel på en stor klassisk källare utan ingång, med grå väggar, laminatgolv och brunt golv

Bild på en stor vintage källare utan ingång, med beige väggar, heltäckningsmatta, en bred öppen spis, en spiselkrans i sten och grått golv

Inspiration för en stor vintage källare utan ingång, med vita väggar, heltäckningsmatta och grönt golv

This huge sectional from West Elm (it’s 13 feet long!!) gives plenty of seating and fills the space. It turned out that the cats liked the new sofa as much as the humans… not good. So the homeowner brilliantly layered a few Mexican blankets and a sheepskin over the cushions and arms of the sofa to protect it from the cats, and inadvertently added a level of bohemian texture and pattern to the room that is absolutely fantastic!

Basement remodel in Dublin, Ohio designed by Monica Lewis CMKBD, MCR, UDCP of J.S. Brown & Co. Project Manager Dave West. Photography by Todd Yarrington.

Cozy basement entertainment space with floor-to-ceiling linear fireplace and tailor-made bar
Idéer för att renovera en mellanstor vintage källare utan ingång, med vita väggar, en bred öppen spis och en spiselkrans i tegelsten
Idéer för att renovera en mellanstor vintage källare utan ingång, med vita väggar, en bred öppen spis och en spiselkrans i tegelsten

Bild på en stor vintage källare utan ingång, med grå väggar, heltäckningsmatta, en standard öppen spis, en spiselkrans i tegelsten och vitt golv

Inspiration för en mycket stor vintage källare utan ingång, med grå väggar, vinylgolv, en standard öppen spis, en spiselkrans i sten och grått golv

Photographer: Bob Narod
Bild på en stor vintage källare utan ingång, med brunt golv, laminatgolv och flerfärgade väggar
Bild på en stor vintage källare utan ingång, med brunt golv, laminatgolv och flerfärgade väggar

Cynthia Lynn
Inspiration för en stor vintage källare utan ingång, med grå väggar, mörkt trägolv och brunt golv
Inspiration för en stor vintage källare utan ingång, med grå väggar, mörkt trägolv och brunt golv

Inredning av en klassisk mycket stor källare utan ingång, med vita väggar, betonggolv och grått golv
3 831 foton på klassisk källare utan ingång
1