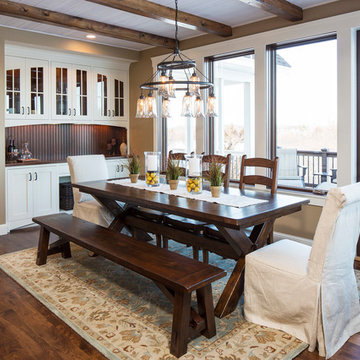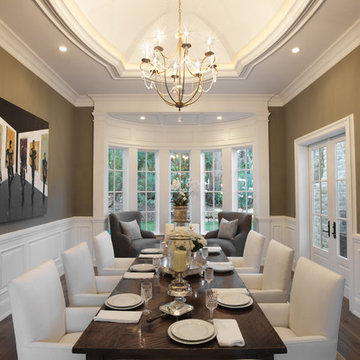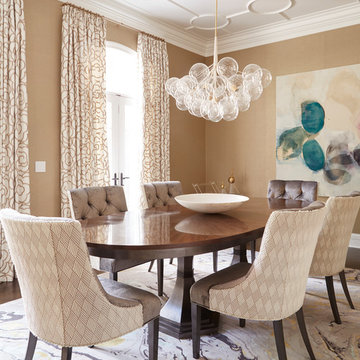2 541 foton på klassisk matplats, med bruna väggar
Sortera efter:
Budget
Sortera efter:Populärt i dag
1 - 20 av 2 541 foton
Artikel 1 av 3
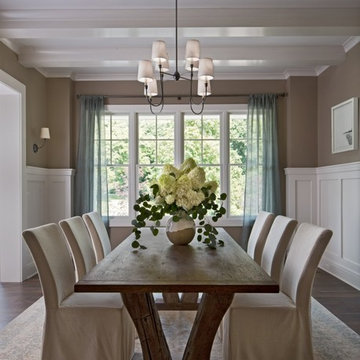
Beth Singer Photographer
Exempel på en klassisk matplats, med bruna väggar och mörkt trägolv
Exempel på en klassisk matplats, med bruna väggar och mörkt trägolv
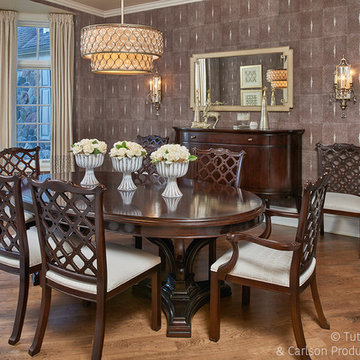
Traditional Dining Room with dark wood tones and neutral color palette. Oval Dining table with lattice back chairs.
Idéer för stora vintage separata matplatser, med bruna väggar och mellanmörkt trägolv
Idéer för stora vintage separata matplatser, med bruna väggar och mellanmörkt trägolv

Dave Henderson
Foto på en mellanstor vintage separat matplats, med bruna väggar, heltäckningsmatta, en standard öppen spis och en spiselkrans i trä
Foto på en mellanstor vintage separat matplats, med bruna väggar, heltäckningsmatta, en standard öppen spis och en spiselkrans i trä
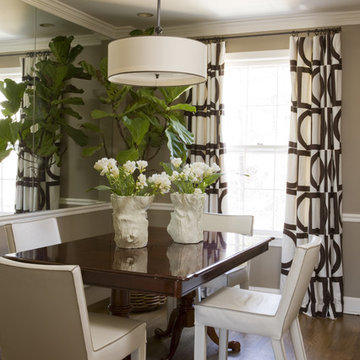
A twirl on traditional suits the family in this Federal style row house. Mingling old and new with the bold and beautiful makes this small space a real stunner, kid and dog included.
Photos by Angie Seckinger.
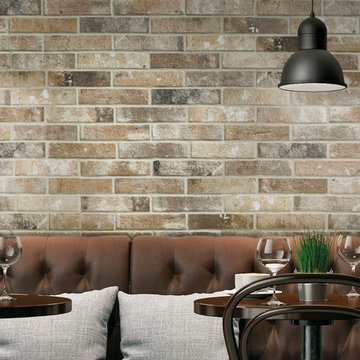
London Brick - Beige
This collection showcases a new element, inspired by the production of hand-made bricks fired in a furnace in London. Back in the early 20th century, the surfaces were shaded, with a variety of colors. The appeal of traditional craftsmanship techniques, with the imperfections in the glazes - as a result of unstable temperatures - reflected in a porcelain stoneware with a genuine character, obtained using leading-edge ceramic technologies. London is a tile ready to enliven the floors and walls of the home with an original urban, metropolitan allure.

Inredning av en klassisk mellanstor separat matplats, med bruna väggar, mörkt trägolv, en standard öppen spis, en spiselkrans i betong och brunt golv
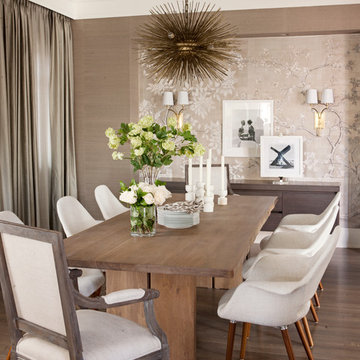
Inspiration för en vintage matplats med öppen planlösning, med mörkt trägolv och bruna väggar
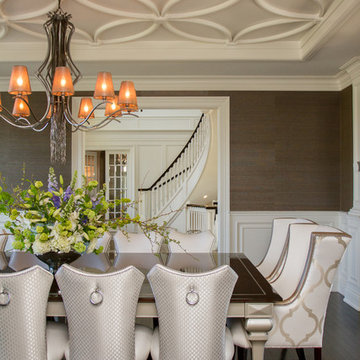
"Houzz 20 Most Popular Dining Room Photos 2015" - read more: http://www.houzz.com/ideabooks/58093756?utm_source=Houzz&utm_campaign=u2236&utm_medium=email&utm_content=gallery11
Photography: Allure West Studios
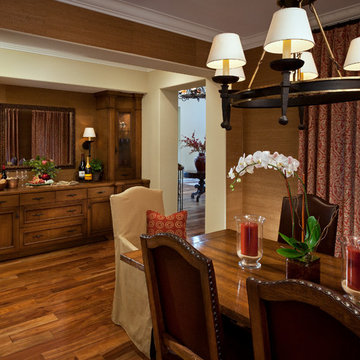
Martin King
Inspiration för klassiska matplatser, med bruna väggar och mörkt trägolv
Inspiration för klassiska matplatser, med bruna väggar och mörkt trägolv

This lovely home sits in one of the most pristine and preserved places in the country - Palmetto Bluff, in Bluffton, SC. The natural beauty and richness of this area create an exceptional place to call home or to visit. The house lies along the river and fits in perfectly with its surroundings.
4,000 square feet - four bedrooms, four and one-half baths
All photos taken by Rachael Boling Photography
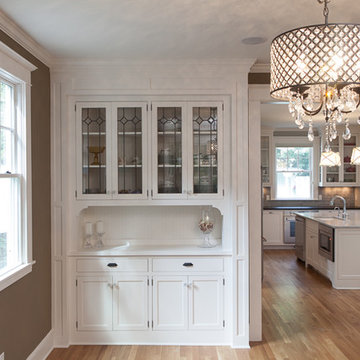
Foto på en mellanstor vintage separat matplats, med bruna väggar, ljust trägolv och beiget golv
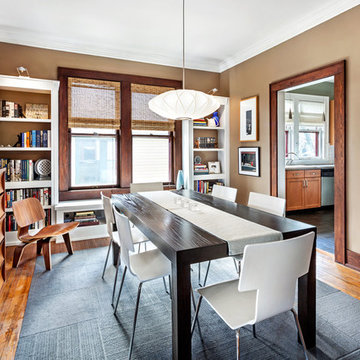
Denise Retallack Photographer © 2013 Architect - Open Door Architecture Knoxville, Tennessee
Klassisk inredning av en matplats, med bruna väggar och mellanmörkt trägolv
Klassisk inredning av en matplats, med bruna väggar och mellanmörkt trägolv
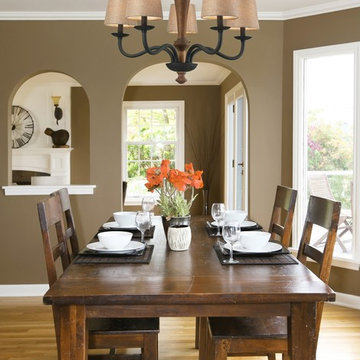
The combination of wood and iron is a historic pairing of materials inspired by the early days of colonial America. Solid wood is either turned or milled to provide an understated hand-made character. The colonial maple finish compliments the vintage rust metalwork while the wheat linen shades cast a warm glow of light.

Bild på ett mellanstort vintage kök med matplats, med bruna väggar, mörkt trägolv och brunt golv
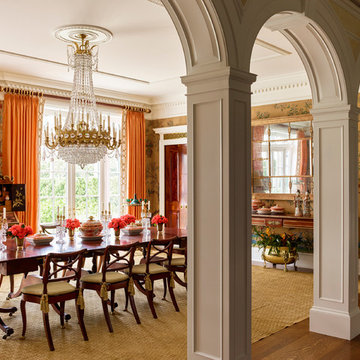
Idéer för att renovera en vintage matplats, med bruna väggar, mellanmörkt trägolv och brunt golv
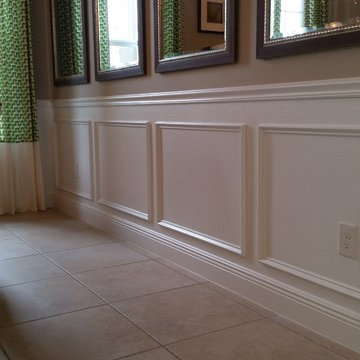
Idéer för att renovera en liten vintage separat matplats, med bruna väggar, klinkergolv i keramik och beiget golv
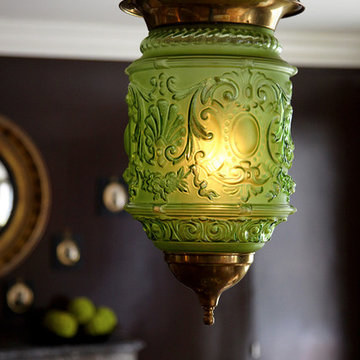
An unusual acid green Anglo Indian lantern casts its glow over the dining table. Photo by Phillip Ennis
Foto på en stor vintage separat matplats, med bruna väggar, mörkt trägolv, en standard öppen spis och en spiselkrans i sten
Foto på en stor vintage separat matplats, med bruna väggar, mörkt trägolv, en standard öppen spis och en spiselkrans i sten
2 541 foton på klassisk matplats, med bruna väggar
1
