659 foton på klassisk matplats, med en spiselkrans i gips
Sortera efter:
Budget
Sortera efter:Populärt i dag
1 - 20 av 659 foton
Artikel 1 av 3

Bild på en mellanstor vintage separat matplats, med beige väggar, mellanmörkt trägolv, en standard öppen spis och en spiselkrans i gips
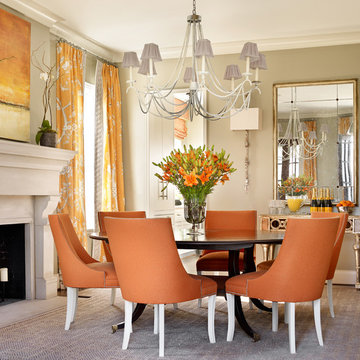
Emily Followill
Idéer för att renovera en stor vintage matplats, med beige väggar, heltäckningsmatta, en standard öppen spis och en spiselkrans i gips
Idéer för att renovera en stor vintage matplats, med beige väggar, heltäckningsmatta, en standard öppen spis och en spiselkrans i gips

Michael Lee
Klassisk inredning av en stor separat matplats, med gröna väggar, mörkt trägolv, en standard öppen spis, en spiselkrans i gips och brunt golv
Klassisk inredning av en stor separat matplats, med gröna väggar, mörkt trägolv, en standard öppen spis, en spiselkrans i gips och brunt golv

Inspiration för en stor vintage matplats med öppen planlösning, med grå väggar, en standard öppen spis och en spiselkrans i gips
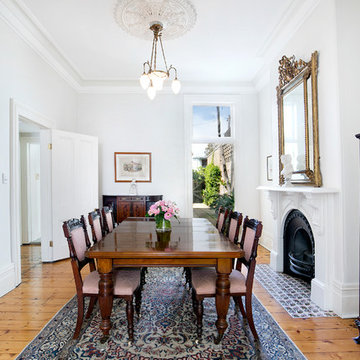
Pilcher Residential
Idéer för att renovera en vintage separat matplats, med vita väggar, mellanmörkt trägolv, en standard öppen spis, en spiselkrans i gips och brunt golv
Idéer för att renovera en vintage separat matplats, med vita väggar, mellanmörkt trägolv, en standard öppen spis, en spiselkrans i gips och brunt golv
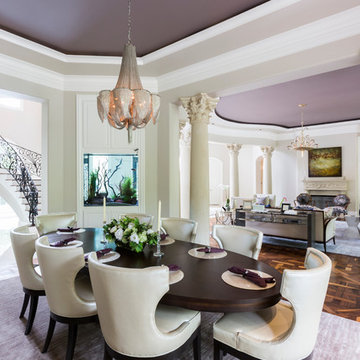
Photos by Julie Soefer
Foto på en vintage matplats med öppen planlösning, med beige väggar, mellanmörkt trägolv, en standard öppen spis och en spiselkrans i gips
Foto på en vintage matplats med öppen planlösning, med beige väggar, mellanmörkt trägolv, en standard öppen spis och en spiselkrans i gips
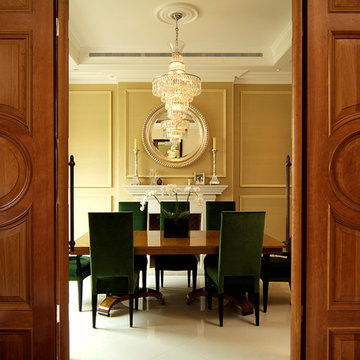
Foto på en vintage separat matplats, med beige väggar, en standard öppen spis och en spiselkrans i gips
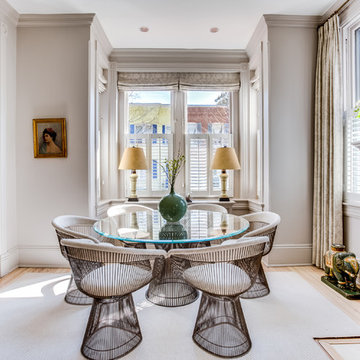
Idéer för en mellanstor klassisk matplats med öppen planlösning, med grå väggar, ljust trägolv, en standard öppen spis, beiget golv och en spiselkrans i gips
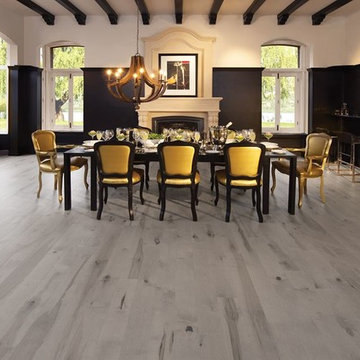
Exempel på en stor klassisk separat matplats, med flerfärgade väggar, klinkergolv i porslin, en standard öppen spis, en spiselkrans i gips och grått golv
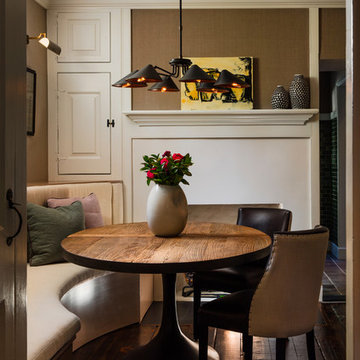
Jason Varney
Inredning av ett klassiskt litet kök med matplats, med beige väggar, mörkt trägolv, en standard öppen spis och en spiselkrans i gips
Inredning av ett klassiskt litet kök med matplats, med beige väggar, mörkt trägolv, en standard öppen spis och en spiselkrans i gips
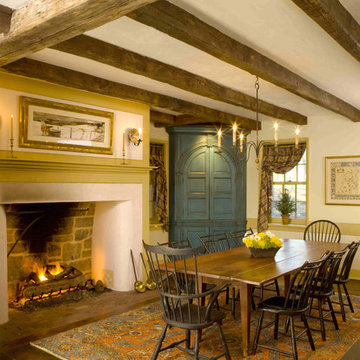
18th Century Farmhouse design with timber beams, salvaged wood floors and large hearth. Table is an antique purchased at Pook and Pook in Downingtown, PA

This is a light rustic European White Oak hardwood floor.
Foto på en mycket stor vintage matplats med öppen planlösning, med vita väggar, mellanmörkt trägolv, en standard öppen spis, en spiselkrans i gips och brunt golv
Foto på en mycket stor vintage matplats med öppen planlösning, med vita väggar, mellanmörkt trägolv, en standard öppen spis, en spiselkrans i gips och brunt golv
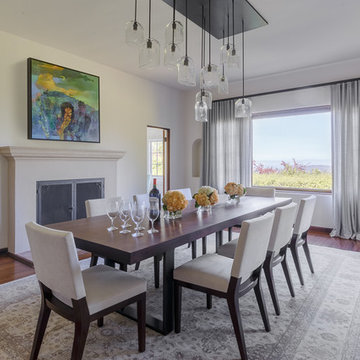
Exempel på en mellanstor klassisk separat matplats, med vita väggar, mörkt trägolv, brunt golv och en spiselkrans i gips
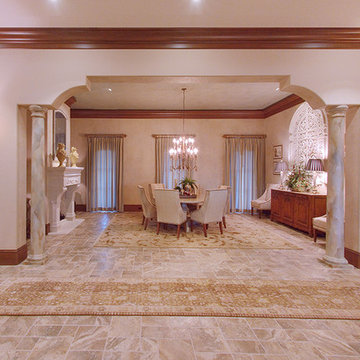
Inspiration för stora klassiska separata matplatser, med vita väggar, klinkergolv i porslin, en standard öppen spis och en spiselkrans i gips
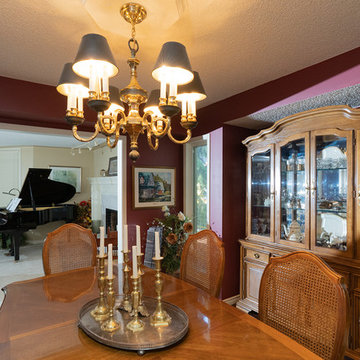
Exempel på en mellanstor klassisk separat matplats, med en standard öppen spis, en spiselkrans i gips, lila väggar, mellanmörkt trägolv och brunt golv

Idéer för vintage separata matplatser, med vita väggar, mörkt trägolv, en dubbelsidig öppen spis, en spiselkrans i gips och brunt golv
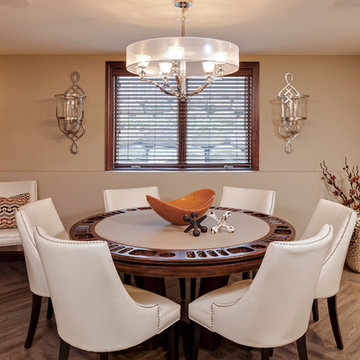
Landmark Photography
Inspiration för en mellanstor vintage matplats, med vita väggar, mellanmörkt trägolv, en bred öppen spis, en spiselkrans i gips och brunt golv
Inspiration för en mellanstor vintage matplats, med vita väggar, mellanmörkt trägolv, en bred öppen spis, en spiselkrans i gips och brunt golv
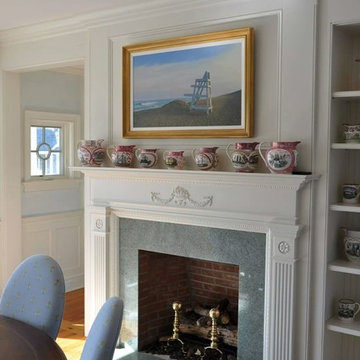
Exempel på en mellanstor klassisk separat matplats, med beige väggar, mellanmörkt trägolv, en standard öppen spis, en spiselkrans i gips och brunt golv
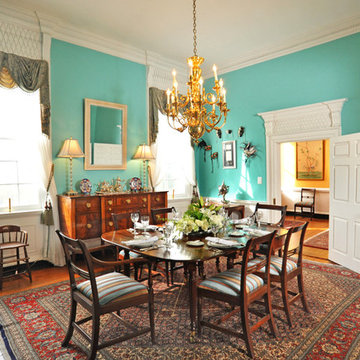
Kathy Keeney Photography
Bild på en vintage separat matplats, med gröna väggar, mellanmörkt trägolv, en standard öppen spis, en spiselkrans i gips och brunt golv
Bild på en vintage separat matplats, med gröna väggar, mellanmörkt trägolv, en standard öppen spis, en spiselkrans i gips och brunt golv
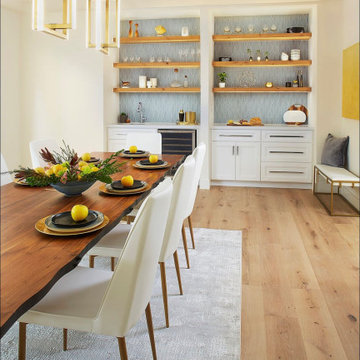
This modern dining room accompanies an entire home remodel in the hills of Piedmont California. The wet bar was once a closet for dining storage that we recreated into a beautiful dual wet bar and dining storage unit with open shelving and modern geometric blue tile.
659 foton på klassisk matplats, med en spiselkrans i gips
1