670 foton på klassisk matplats, med flerfärgat golv
Sortera efter:
Budget
Sortera efter:Populärt i dag
1 - 20 av 670 foton
Artikel 1 av 3

Despite its diamond-mullioned exterior, this stately home’s interior takes a more light-hearted approach to design. The Dove White inset cabinetry is classic, with recessed panel doors, a deep bevel inside profile and a matching hood. Streamlined brass cup pulls and knobs are timeless. Departing from the ubiquitous crown molding is a square top trim.
The layout supplies plenty of function: a paneled refrigerator; prep sink on the island; built-in microwave and second oven; built-in coffee maker; and a paneled wine refrigerator. Contrast is provided by the countertops and backsplash: honed black Jet Mist granite on the perimeter and a statement-making island top of exuberantly-patterned Arabescato Corchia Italian marble.
Flooring pays homage to terrazzo floors popular in the 70’s: “Geotzzo” tiles of inlaid gray and Bianco Dolomite marble. Field tiles in the breakfast area and cooking zone perimeter are a mix of small chips; feature tiles under the island have modern rectangular Bianco Dolomite shapes. Enameled metal pendants and maple stools and dining chairs add a mid-century Scandinavian touch. The turquoise on the table base is a delightful surprise.
An adjacent pantry has tall storage, cozy window seats, a playful petal table, colorful upholstered ottomans and a whimsical “balloon animal” stool.
This kitchen was done in collaboration with Daniel Heighes Wismer and Greg Dufner of Dufner Heighes and Sarah Witkin of Bilotta Architecture. It is the personal kitchen of the CEO of Sandow Media, Erica Holborn. Click here to read the article on her home featured in Interior Designer Magazine.
Photographer: John Ellis
Description written by Paulette Gambacorta adapted for Houzz.
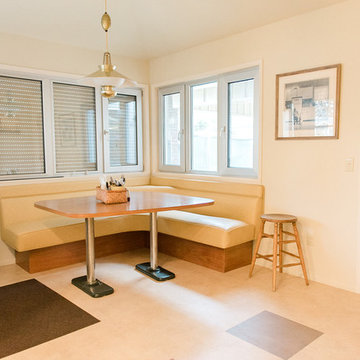
Inspiration för mellanstora klassiska kök med matplatser, med beige väggar, klinkergolv i porslin och flerfärgat golv
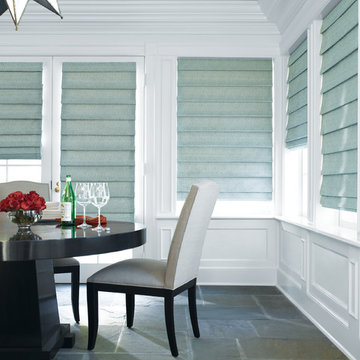
Idéer för mellanstora vintage separata matplatser, med vita väggar, skiffergolv och flerfärgat golv

Dunn-Edwards Paints paint colors -
Walls & Ceiling: Golden Retriever DE5318
Cabinets: Eat Your Peas DET528, Greener Pastures DET529, Stanford Green DET531
Jeremy Samuelson Photography | www.jeremysamuelson.com
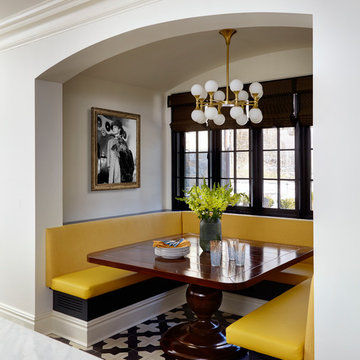
The stately dark wood framed window panes let in natural light in this beautifully designed dining nook with inviting yellow banquettes.
Klassisk inredning av ett kök med matplats, med vita väggar, klinkergolv i porslin och flerfärgat golv
Klassisk inredning av ett kök med matplats, med vita väggar, klinkergolv i porslin och flerfärgat golv
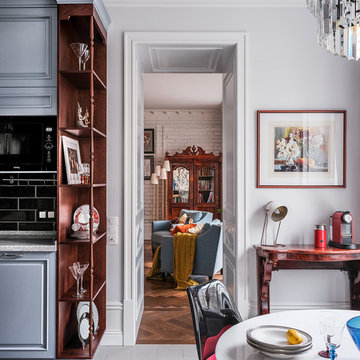
Дизайнеры: Ольга Кондратова, Мария Петрова
Фотограф: Дина Александрова
Klassisk inredning av ett mellanstort kök med matplats, med vita väggar, klinkergolv i porslin och flerfärgat golv
Klassisk inredning av ett mellanstort kök med matplats, med vita väggar, klinkergolv i porslin och flerfärgat golv
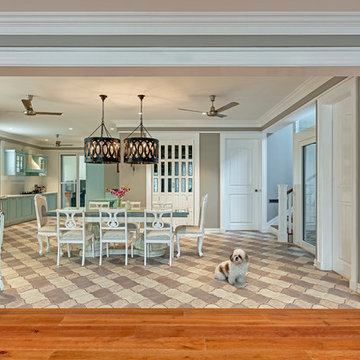
Shamanth Patil J
Idéer för mellanstora vintage kök med matplatser, med grå väggar och flerfärgat golv
Idéer för mellanstora vintage kök med matplatser, med grå väggar och flerfärgat golv

Idéer för mellanstora vintage separata matplatser, med vita väggar, skiffergolv och flerfärgat golv

Stunning dining room with dark grey walls and bright open windows with a stylishly designed floor pattern.
Tony Soluri Photography
Idéer för stora vintage separata matplatser, med grå väggar, marmorgolv, flerfärgat golv, en standard öppen spis och en spiselkrans i sten
Idéer för stora vintage separata matplatser, med grå väggar, marmorgolv, flerfärgat golv, en standard öppen spis och en spiselkrans i sten
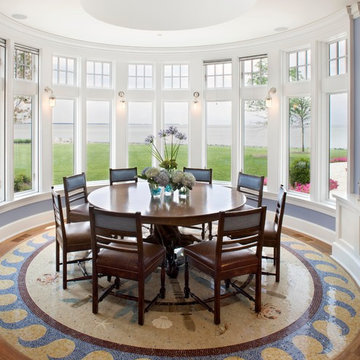
Idéer för att renovera en vintage matplats, med klinkergolv i keramik och flerfärgat golv
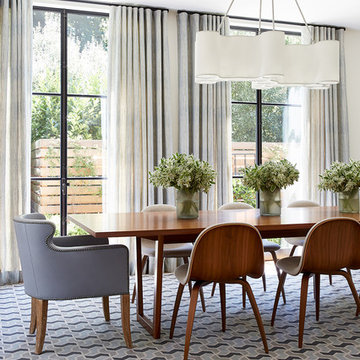
Photography by John Merkl
Idéer för en stor klassisk matplats, med heltäckningsmatta, flerfärgat golv och beige väggar
Idéer för en stor klassisk matplats, med heltäckningsmatta, flerfärgat golv och beige väggar
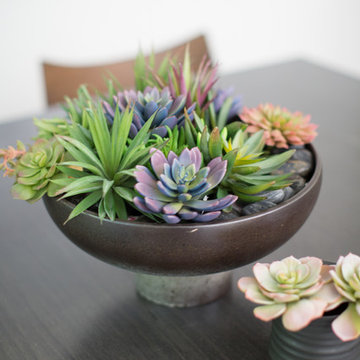
Meghan Bob Photography
Inredning av en klassisk liten separat matplats, med vita väggar, ljust trägolv och flerfärgat golv
Inredning av en klassisk liten separat matplats, med vita väggar, ljust trägolv och flerfärgat golv
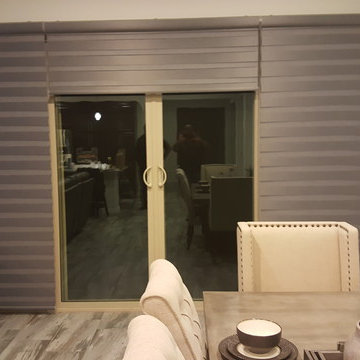
Idéer för en mellanstor klassisk matplats med öppen planlösning, med vita väggar, mellanmörkt trägolv och flerfärgat golv
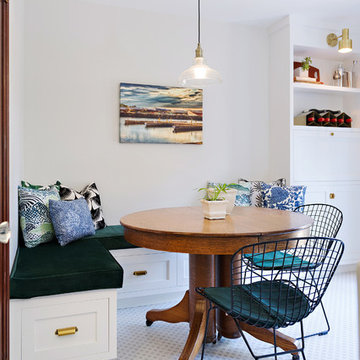
Exempel på en stor klassisk separat matplats, med klinkergolv i porslin, flerfärgat golv och vita väggar
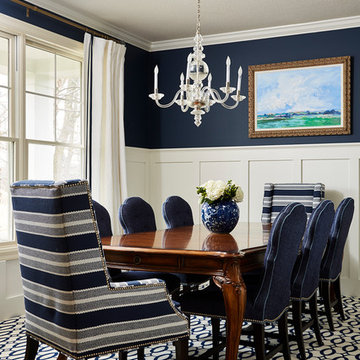
Alyssa Lee Photography
Idéer för en mellanstor klassisk separat matplats, med blå väggar, heltäckningsmatta och flerfärgat golv
Idéer för en mellanstor klassisk separat matplats, med blå väggar, heltäckningsmatta och flerfärgat golv
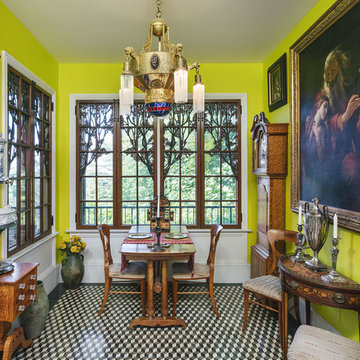
Floor tiles - Budapest, 19th century
Povey glass windows and French doors made in Portland, early 20th century
Light fixture - Goetz from Prague
Doors from Portland Park Block, 19th century
Photo by KuDa Photography

World Renowned Architecture Firm Fratantoni Design created this beautiful home! They design home plans for families all over the world in any size and style. They also have in-house Interior Designer Firm Fratantoni Interior Designers and world class Luxury Home Building Firm Fratantoni Luxury Estates! Hire one or all three companies to design and build and or remodel your home!

For the Richmond Symphony Showhouse in 2018. This room was designed by David Barden Designs, photographed by Ansel Olsen. The Mural is "Bel Aire" in the "Emerald" colorway. Installed above a chair rail that was painted to match.

This sophisticated luxurious contemporary transitional dining area features custom-made adjustable maple wood table with brass finishes, velvet upholstery treatment chairs with detailed welts in contrast colors, grasscloth wallcovering, gold chandeliers and champagne architectural design details.
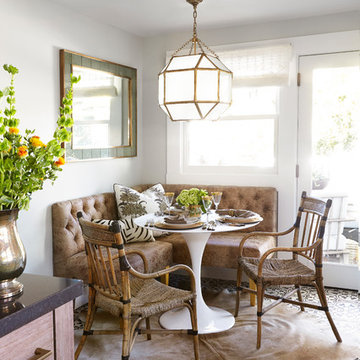
Michelle Drewes Photography
Idéer för en mellanstor klassisk separat matplats, med vita väggar och flerfärgat golv
Idéer för en mellanstor klassisk separat matplats, med vita väggar och flerfärgat golv
670 foton på klassisk matplats, med flerfärgat golv
1