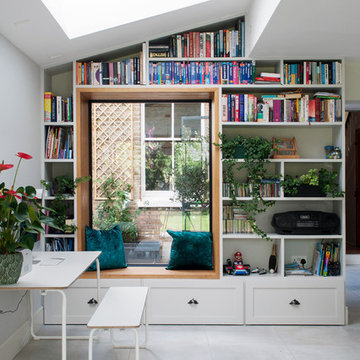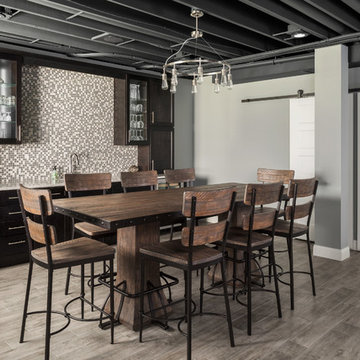2 300 foton på klassisk matplats, med grått golv
Sortera efter:
Budget
Sortera efter:Populärt i dag
1 - 20 av 2 300 foton

Exempel på en klassisk matplats med öppen planlösning, med vita väggar och grått golv

Seating area featuring built in bench seating and plenty of natural light. Table top is made of reclaimed lumber done by Longleaf Lumber. The bottom table legs are reclaimed Rockford Lathe Legs.
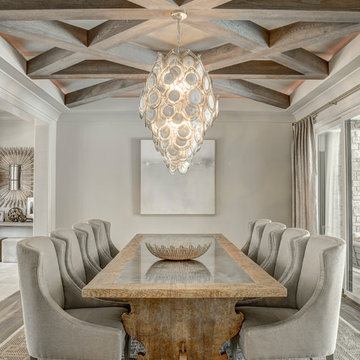
Idéer för att renovera en vintage matplats, med grå väggar, mellanmörkt trägolv och grått golv
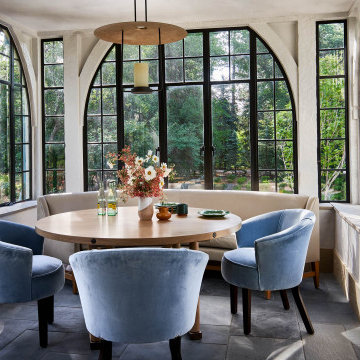
The tea room windows served as the inspiration for the black steel windows throughout the home, and are the only original windows remaining.
Klassisk inredning av en liten matplats, med grått golv
Klassisk inredning av en liten matplats, med grått golv

This open concept breakfast area off the kitchen is the hardest working room in the house. The show stopping sea glass chandelier sparkles as light streams in the windows overlooking the pool area. A pair of original abstract artwork in blue and white adorn the space. We mixed Sunbrella outdoor fabric chairs with leather seats that can be wiped off when the inevitable spill happens. An outdoor rug hides crumbs while standing up the wet feet tracking in from the adjacent patio and pool area.
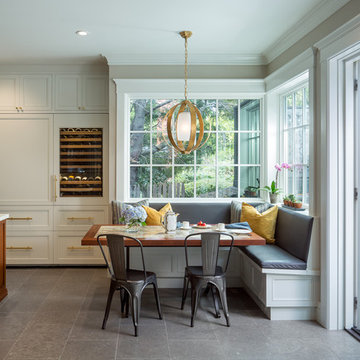
Traditional Custom Kitchen
Idéer för ett klassiskt kök med matplats, med beige väggar och grått golv
Idéer för ett klassiskt kök med matplats, med beige väggar och grått golv

Idéer för att renovera ett vintage kök med matplats, med klinkergolv i porslin och grått golv
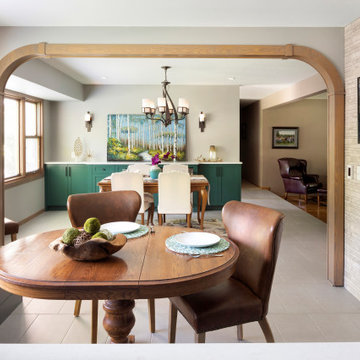
Two spaces for dining accented by a stunning tile statement wall. Complete with built-in green cabinets, banquette seating and loads of natural light.

Inspiration för en stor vintage matplats med öppen planlösning, med vita väggar, laminatgolv och grått golv
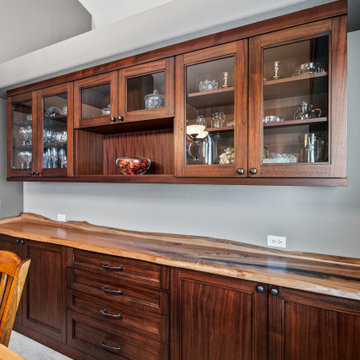
Custom Buffet for the friends family gatherings
Inredning av ett klassiskt mellanstort kök med matplats, med grå väggar, heltäckningsmatta och grått golv
Inredning av ett klassiskt mellanstort kök med matplats, med grå väggar, heltäckningsmatta och grått golv

Large Built in sideboard with glass upper cabinets to display crystal and china in the dining room. Cabinets are painted shaker doors with glass inset panels. the project was designed by David Bauer and built by Cornerstone Builders of SW FL. in Naples the client loved her round mirror and wanted to incorporate it into the project so we used it as part of the backsplash display. The built in actually made the dining room feel larger.
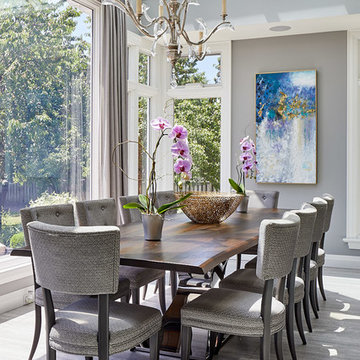
Our goal for this project was to transform this home from family-friendly to an empty nesters sanctuary. We opted for a sophisticated palette throughout the house, featuring blues, greys, taupes, and creams. The punches of colour and classic patterns created a warm environment without sacrificing sophistication.
Home located in Thornhill, Vaughan. Designed by Lumar Interiors who also serve Richmond Hill, Aurora, Nobleton, Newmarket, King City, Markham, Thornhill, York Region, and the Greater Toronto Area.
For more about Lumar Interiors, click here: https://www.lumarinteriors.com/

Dallas & Harris Photography
Idéer för att renovera en mellanstor vintage matplats med öppen planlösning, med vita väggar, heltäckningsmatta och grått golv
Idéer för att renovera en mellanstor vintage matplats med öppen planlösning, med vita väggar, heltäckningsmatta och grått golv
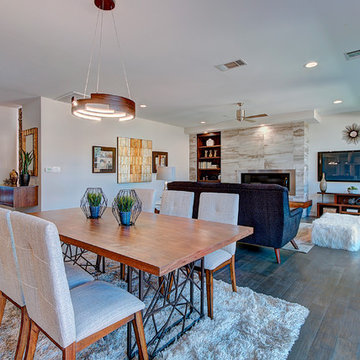
Inredning av en klassisk matplats, med vita väggar, en bred öppen spis och grått golv
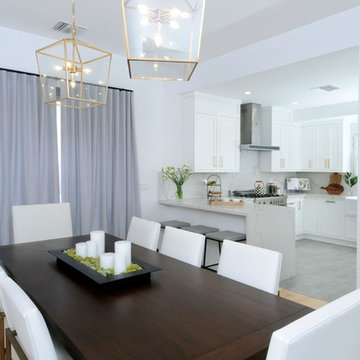
Michael Hillman
Idéer för ett mellanstort klassiskt kök med matplats, med klinkergolv i porslin och grått golv
Idéer för ett mellanstort klassiskt kök med matplats, med klinkergolv i porslin och grått golv
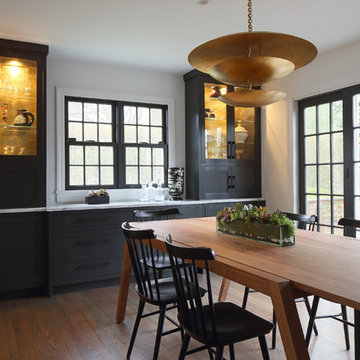
Susan Fisher Photography
Inspiration för en mellanstor vintage separat matplats, med vita väggar, mellanmörkt trägolv och grått golv
Inspiration för en mellanstor vintage separat matplats, med vita väggar, mellanmörkt trägolv och grått golv

Richard Leo Johnson
Idéer för en stor klassisk separat matplats, med grå väggar, heltäckningsmatta och grått golv
Idéer för en stor klassisk separat matplats, med grå väggar, heltäckningsmatta och grått golv
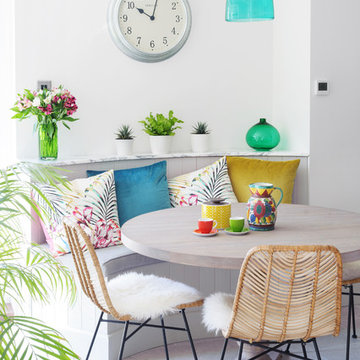
Janet Penny
Idéer för ett mellanstort klassiskt kök med matplats, med klinkergolv i porslin, grått golv och vita väggar
Idéer för ett mellanstort klassiskt kök med matplats, med klinkergolv i porslin, grått golv och vita väggar
2 300 foton på klassisk matplats, med grått golv
1
