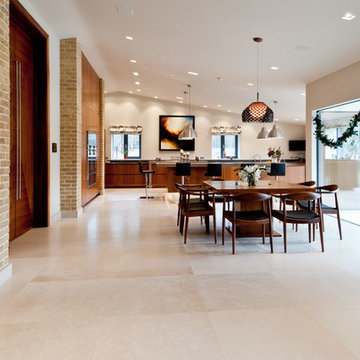513 foton på klassisk matplats, med kalkstensgolv
Sortera efter:
Budget
Sortera efter:Populärt i dag
1 - 20 av 513 foton

Konstrukt Photo
Klassisk inredning av ett mellanstort kök med matplats, med grå väggar, kalkstensgolv och grått golv
Klassisk inredning av ett mellanstort kök med matplats, med grå väggar, kalkstensgolv och grått golv

The key design goal of the homeowners was to install “an extremely well-made kitchen with quality appliances that would stand the test of time”. The kitchen design had to be timeless with all aspects using the best quality materials and appliances. The new kitchen is an extension to the farmhouse and the dining area is set in a beautiful timber-framed orangery by Westbury Garden Rooms, featuring a bespoke refectory table that we constructed on site due to its size.
The project involved a major extension and remodelling project that resulted in a very large space that the homeowners were keen to utilise and include amongst other things, a walk in larder, a scullery, and a large island unit to act as the hub of the kitchen.
The design of the orangery allows light to flood in along one length of the kitchen so we wanted to ensure that light source was utilised to maximum effect. Installing the distressed mirror splashback situated behind the range cooker allows the light to reflect back over the island unit, as do the hammered nickel pendant lamps.
The sheer scale of this project, together with the exceptionally high specification of the design make this kitchen genuinely thrilling. Every element, from the polished nickel handles, to the integration of the Wolf steamer cooktop, has been precisely considered. This meticulous attention to detail ensured the kitchen design is absolutely true to the homeowners’ original design brief and utilises all the innovative expertise our years of experience have provided.
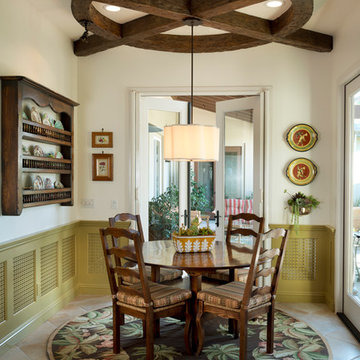
Harrison Photgraphic
Idéer för mellanstora vintage kök med matplatser, med vita väggar och kalkstensgolv
Idéer för mellanstora vintage kök med matplatser, med vita väggar och kalkstensgolv
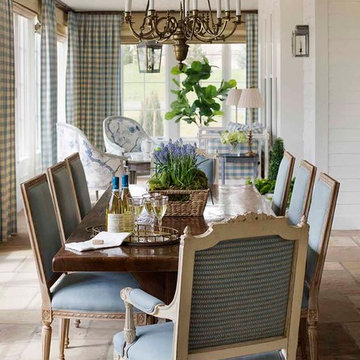
This blue and white dining room, adjacent to a sitting area, occupies a large enclosed porch. The home was newly constructed to feel like it had stood for centuries. The dining porch, which is fully enclosed was built to look like a once open porch area, complete with clapboard walls to mimic the exterior.
The 19th Century English farm table is from Ralf's antiques. The Swedish inspired Louis arm chairs, also 19th Century, are French. The solid brass chandelier is an 18th Century piece, once meant for candles, which was hard wired. Motorized grass shades, sisal rugs and limstone floors keep the space fresh and casual despite the pedigree of the pieces. All fabrics are by Schumacher.

Open plan Kitchen, Living, Dining Room
Idéer för en klassisk matplats, med kalkstensgolv, beiget golv och beige väggar
Idéer för en klassisk matplats, med kalkstensgolv, beiget golv och beige väggar
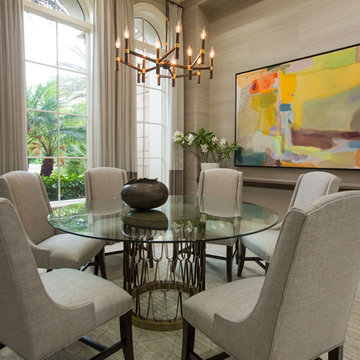
Silver grey silk wall covering with warm neutrals in the upholstered dining chairs and wool area rug
Klassisk inredning av en stor separat matplats, med grå väggar, kalkstensgolv och beiget golv
Klassisk inredning av en stor separat matplats, med grå väggar, kalkstensgolv och beiget golv
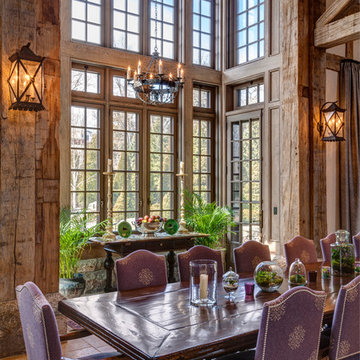
HOBI Award 2013 - Winner - Custom Home of the Year
HOBI Award 2013 - Winner - Project of the Year
HOBI Award 2013 - Winner - Best Custom Home 6,000-7,000 SF
HOBI Award 2013 - Winner - Best Remodeled Home $2 Million - $3 Million
Brick Industry Associates 2013 Brick in Architecture Awards 2013 - Best in Class - Residential- Single Family
AIA Connecticut 2014 Alice Washburn Awards 2014 - Honorable Mention - New Construction
athome alist Award 2014 - Finalist - Residential Architecture
Charles Hilton Architects
Woodruff/Brown Architectural Photography

Photography by Linda Oyama Bryan. http://pickellbuilders.com. Oval Shaped Dining Room with Complex Arched Opening on Curved Wall, white painted Maple Butler's Pantry cabinetry and wood countertop, and blue lagos limestone flooring laid in a four piece pattern.

Basement Georgian kitchen with black limestone, yellow shaker cabinets and open and freestanding kitchen island. War and cherry marble, midcentury accents, leading onto a dining room.
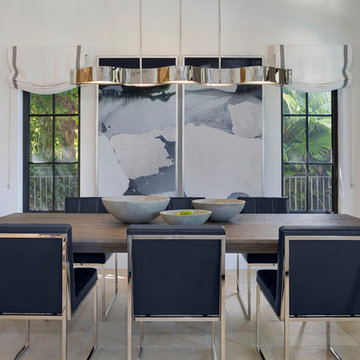
Breakfast room with organic wood dining table offset with contemporary stainless steel and faux leather chairs invites casual family dining, or just sipping on coffee and reading e-mail.
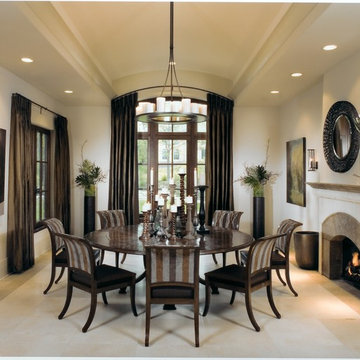
Idéer för stora vintage separata matplatser, med beige väggar, en standard öppen spis, kalkstensgolv, en spiselkrans i sten och beiget golv
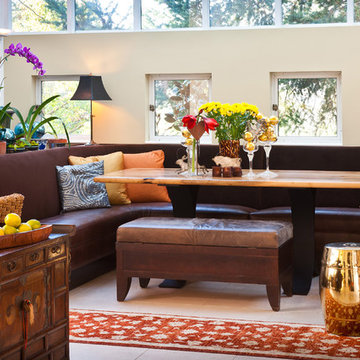
Dining Room Banquette
Wow. The built-in banquette makes it the magnet gathering place every day and with company. Indoor outdoor velvet and faux leather lasts practically forever even with heavy use. The Tibetan scroll painting uses a Baroque style mirror frame – an eclectic yet perfect marriage. Tortoise vases, seasonal flowers and pillow complete the picture. Please come sit.

“The client preferred intimate dining and desired an adjacency to outdoor spaces. BGD&C designed interior and exterior custom steel and glass openings to allow natural light to permeate the space”, says Rodger Owen, President of BGD&C. Hand painted panels and a custom Fritz dining table was created by Kadlec Architecture + Design.
Architecture, Design & Construction by BGD&C
Interior Design by Kaldec Architecture + Design
Exterior Photography: Tony Soluri
Interior Photography: Nathan Kirkman
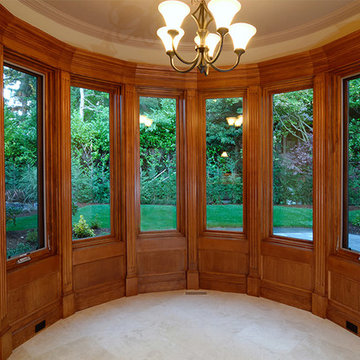
Idéer för att renovera en mellanstor vintage separat matplats, med beige väggar och kalkstensgolv
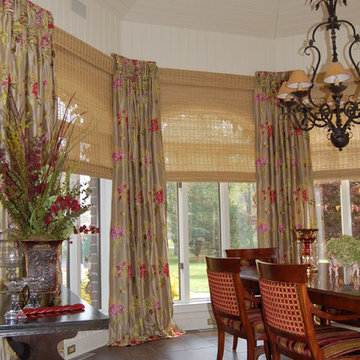
Designed by Angela Sisk
Inredning av en klassisk mellanstor separat matplats, med vita väggar, kalkstensgolv och brunt golv
Inredning av en klassisk mellanstor separat matplats, med vita väggar, kalkstensgolv och brunt golv
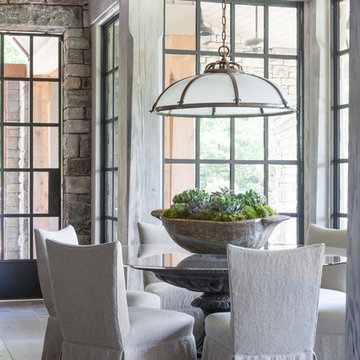
Inspiration för en liten vintage matplats med öppen planlösning, med beige väggar, grått golv och kalkstensgolv
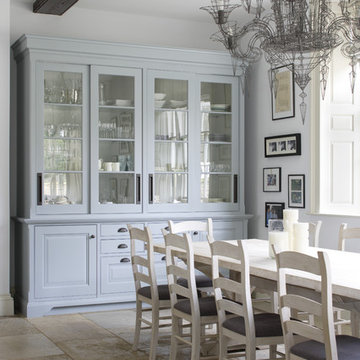
This Queen Anne House, in the heart of the Cotswolds, was added to and altered in the mid 19th and 20th centuries. More recently the current owners undertook a major refurbishment project to rationalise the layout and modernise the house for 21st century living. Artichoke was commissioned to design this new bespoke kitchen as well as the scullery, dressing rooms and bootroom.
Primary materials: Antiqued oak furniture. Carrara marble and stainless steel worktops. Burnished nickel cabinet ironmongery. Bespoke stainless steel sink. Maple wood end grained chopping block. La Cornue range oven with chrome detailing. Hand painted dresser with bronze cabinet fittings.
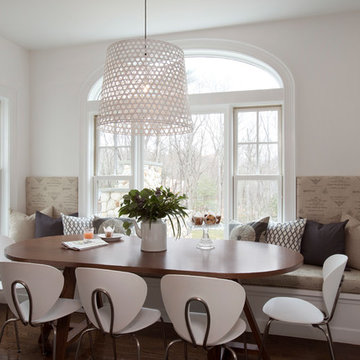
Shelly Harrison
Idéer för en stor klassisk matplats med öppen planlösning, med kalkstensgolv, beiget golv och vita väggar
Idéer för en stor klassisk matplats med öppen planlösning, med kalkstensgolv, beiget golv och vita väggar
513 foton på klassisk matplats, med kalkstensgolv
1

