29 302 foton på klassisk matplats, med mellanmörkt trägolv
Sortera efter:
Budget
Sortera efter:Populärt i dag
1 - 20 av 29 302 foton
Artikel 1 av 3

This 1902 San Antonio home was beautiful both inside and out, except for the kitchen, which was dark and dated. The original kitchen layout consisted of a breakfast room and a small kitchen separated by a wall. There was also a very small screened in porch off of the kitchen. The homeowners dreamed of a light and bright new kitchen and that would accommodate a 48" gas range, built in refrigerator, an island and a walk in pantry. At first, it seemed almost impossible, but with a little imagination, we were able to give them every item on their wish list. We took down the wall separating the breakfast and kitchen areas, recessed the new Subzero refrigerator under the stairs, and turned the tiny screened porch into a walk in pantry with a gorgeous blue and white tile floor. The french doors in the breakfast area were replaced with a single transom door to mirror the door to the pantry. The new transoms make quite a statement on either side of the 48" Wolf range set against a marble tile wall. A lovely banquette area was created where the old breakfast table once was and is now graced by a lovely beaded chandelier. Pillows in shades of blue and white and a custom walnut table complete the cozy nook. The soapstone island with a walnut butcher block seating area adds warmth and character to the space. The navy barstools with chrome nailhead trim echo the design of the transoms and repeat the navy and chrome detailing on the custom range hood. A 42" Shaws farmhouse sink completes the kitchen work triangle. Off of the kitchen, the small hallway to the dining room got a facelift, as well. We added a decorative china cabinet and mirrored doors to the homeowner's storage closet to provide light and character to the passageway. After the project was completed, the homeowners told us that "this kitchen was the one that our historic house was always meant to have." There is no greater reward for what we do than that.

Kyle Caldwell
Inspiration för en liten vintage separat matplats, med gröna väggar och mellanmörkt trägolv
Inspiration för en liten vintage separat matplats, med gröna väggar och mellanmörkt trägolv
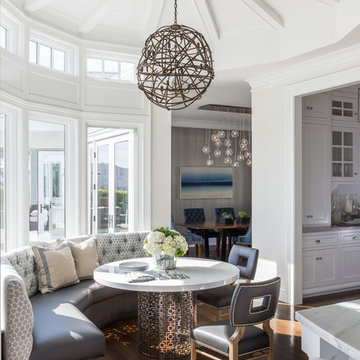
A small breakfast nook is the perfect example of the indoor-outdoor theme and the client’s love of glamour. A twig sphere light fixture by Robinson Finishes hangs above a modern table with a metallic base by Jonathan Adler.
Photo credit: David Duncan Livingston

Idéer för stora vintage kök med matplatser, med vita väggar, mellanmörkt trägolv och brunt golv
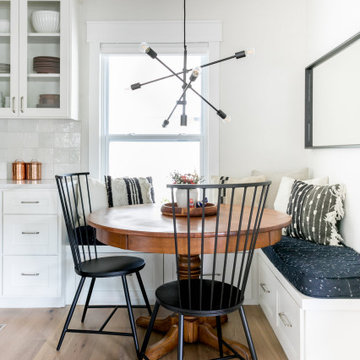
Foto på en mellanstor vintage matplats, med brunt golv, vita väggar och mellanmörkt trägolv
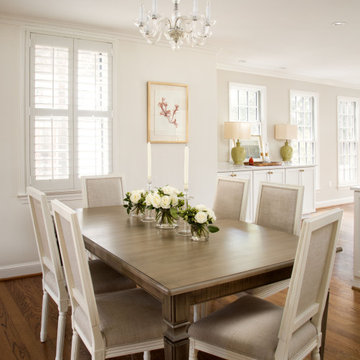
Idéer för mellanstora vintage matplatser, med vita väggar, mellanmörkt trägolv och brunt golv

Wallpaper - Abnormals Anonymous
Head Chairs - Crate and Barrel
Benches - World Market
Console / Chandelier - Arteriors Home
Sconces - Triple Seven Home
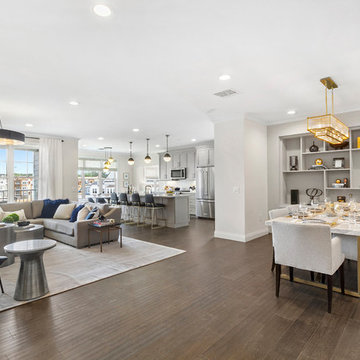
Exempel på en klassisk matplats med öppen planlösning, med beige väggar, mellanmörkt trägolv och brunt golv
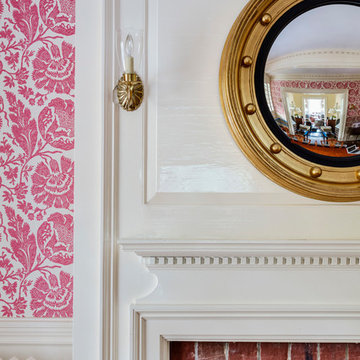
TEAM
Architect: LDa Architecture & Interiors
Builder: Old Grove Partners, LLC.
Landscape Architect: LeBlanc Jones Landscape Architects
Photographer: Greg Premru Photography
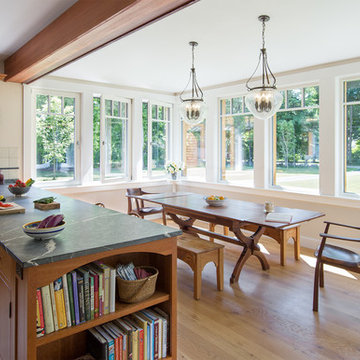
Character grade white oak flooring in 6-inch widths. Our wide plank white oak flooring is available in widths up to 15" and lengths up to 14', with end-matching up to 12". Available unfinished or pre-finished to your specifications. ----- Call 877-645-4317.
----- Architecture by ZeroEnergy Design, Construction by Thoughtforms, Photo by Chuck Choi
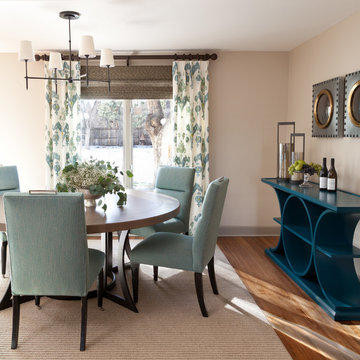
Dining Room with Bold Console, Photo by Emily Minton Redfield
Klassisk inredning av en mellanstor matplats med öppen planlösning, med beige väggar, mellanmörkt trägolv och brunt golv
Klassisk inredning av en mellanstor matplats med öppen planlösning, med beige väggar, mellanmörkt trägolv och brunt golv

Photography by Richard Mandelkorn
Klassisk inredning av ett kök med matplats, med vita väggar, mellanmörkt trägolv och brunt golv
Klassisk inredning av ett kök med matplats, med vita väggar, mellanmörkt trägolv och brunt golv

Klassisk inredning av en mellanstor matplats med öppen planlösning, med mellanmörkt trägolv, blå väggar och brunt golv
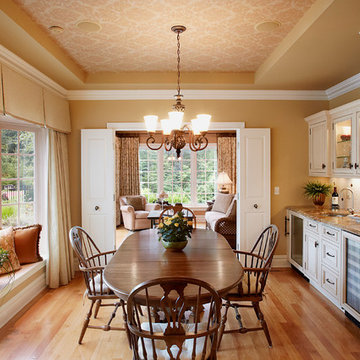
Informal dining area is perfectly situation off the kitchen area with a wetbar complete with undercounter refrigerator and wine cooler. Glass cabinetry with interior lighting and stone backsplash complement the granite counters. Surrounded by glass allows dining with views of the gardens and pool area.
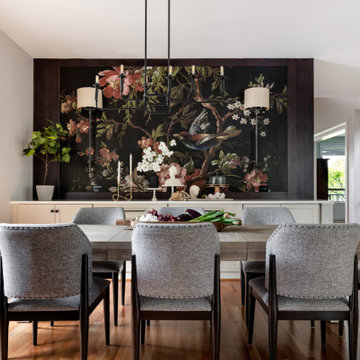
A built-in buffet for storage. A larger than life wall mural with sconce lighting.
Inspiration för en mellanstor vintage matplats med öppen planlösning, med vita väggar, mellanmörkt trägolv och brunt golv
Inspiration för en mellanstor vintage matplats med öppen planlösning, med vita väggar, mellanmörkt trägolv och brunt golv
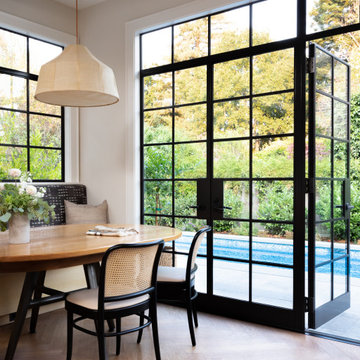
Exempel på en stor klassisk matplats med öppen planlösning, med mellanmörkt trägolv, brunt golv och beige väggar
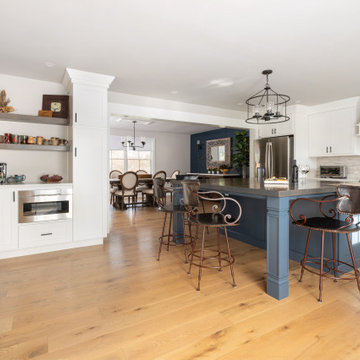
1980's split level receives a much needed makeover with modern farmhouse touches throughout
Idéer för ett stort klassiskt kök med matplats, med beige väggar, mellanmörkt trägolv och beiget golv
Idéer för ett stort klassiskt kök med matplats, med beige väggar, mellanmörkt trägolv och beiget golv

We created this built-in dining nook, under the second story addition of the master bath
Bild på en liten vintage matplats, med vita väggar, mellanmörkt trägolv och brunt golv
Bild på en liten vintage matplats, med vita väggar, mellanmörkt trägolv och brunt golv
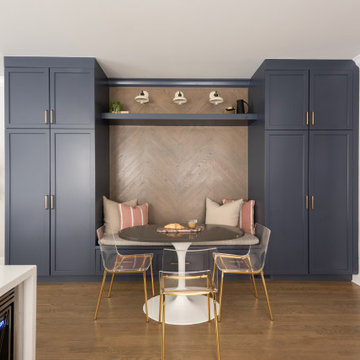
Klassisk inredning av en liten matplats, med vita väggar, mellanmörkt trägolv och brunt golv
29 302 foton på klassisk matplats, med mellanmörkt trägolv
1
