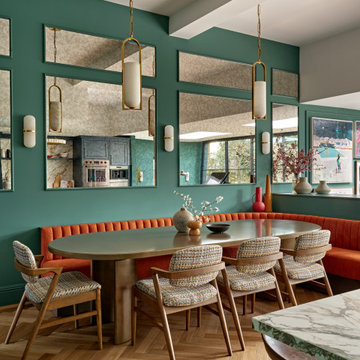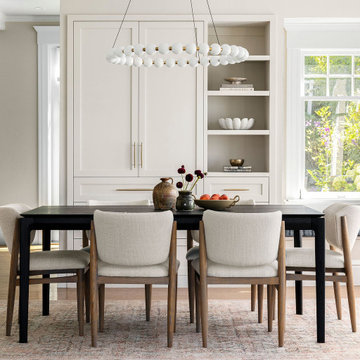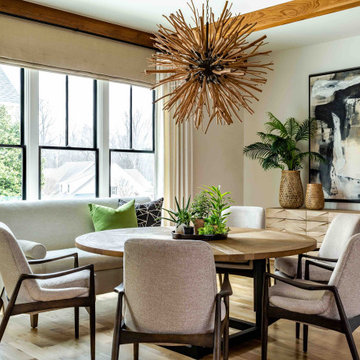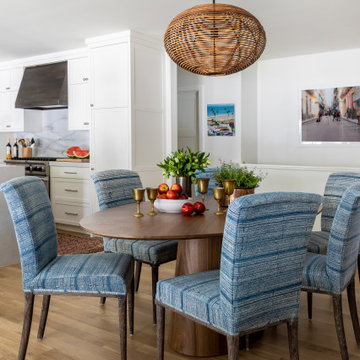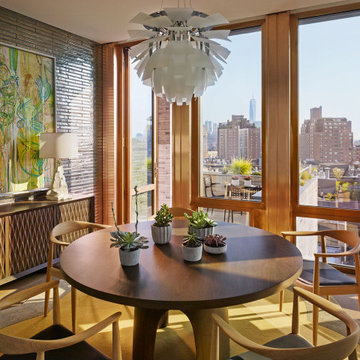276 899 foton på klassisk matplats
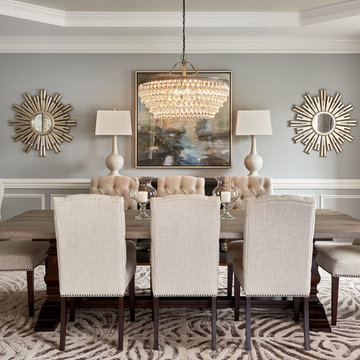
Dustin Peck
Idéer för vintage matplatser, med grå väggar och en standard öppen spis
Idéer för vintage matplatser, med grå väggar och en standard öppen spis

Dining room after the renovation.
Construction by RisherMartin Fine Homes
Interior Design by Alison Mountain Interior Design
Landscape by David Wilson Garden Design
Photography by Andrea Calo
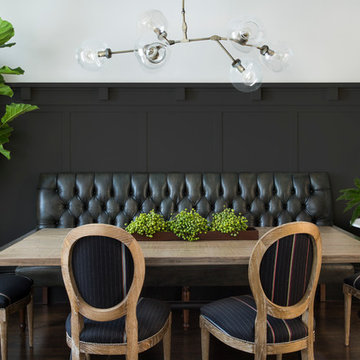
Modern Dining Room
Idéer för en klassisk matplats, med mellanmörkt trägolv och svarta väggar
Idéer för en klassisk matplats, med mellanmörkt trägolv och svarta väggar
Hitta den rätta lokala yrkespersonen för ditt projekt
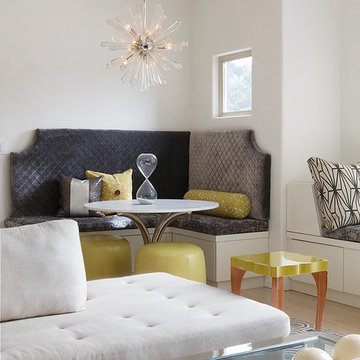
Eric Rorer
Bild på en vintage matplats med öppen planlösning, med vita väggar
Bild på en vintage matplats med öppen planlösning, med vita väggar

Todd Pierson
Inspiration för mellanstora klassiska matplatser med öppen planlösning, med brunt golv, beige väggar och mörkt trägolv
Inspiration för mellanstora klassiska matplatser med öppen planlösning, med brunt golv, beige väggar och mörkt trägolv

*The Dining room doors were custom designed by LDa and made by Blue Anchor Woodworks Inc in Marblehead, MA. The floors are constructed of a baked white oak surface-treated with an ebony analine dye.
Chandelier: Restoration Hardware | Milos Chandelier
Floor Lamp: Aqua Creations | Morning Glory Floor Lamp
BASE TRIM Benjamin Moore White Z-235-01 Satin Impervo Alkyd low Luster Enamel
DOOR TRIM Benjamin Moore White Z-235-01 Satin Impervo Alkyd low Luster Enamel
WINDOW TRIM Benjamin Moore White Z-235-01 Satin Impervo Alkyd low Luster Enamel
WALLS Benjamin Moore White Eggshell
CEILING Benjamin Moore Ceiling White Flat Finish
Credit: Sam Gray Photography
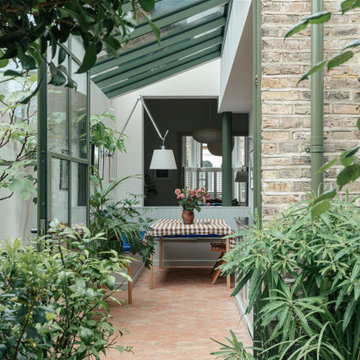
The floor finish in the kitchen is an externally used material and enhances the feeling that the kitchen sits within a glass house.
The green of the frame to the glazing continues on the front windows, garden planters, garden furniture and is even applied to the drainpipes.
Colour was an important influence throughout the house,
with heritage colours picked by the client to echo a more
traditional palette mixed with mid century furniture.
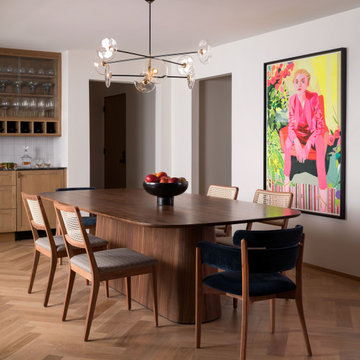
Midcentury dining room.
Idéer för att renovera en vintage matplats, med vita väggar och ljust trägolv
Idéer för att renovera en vintage matplats, med vita väggar och ljust trägolv
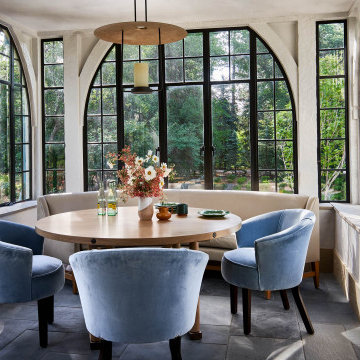
The tea room windows served as the inspiration for the black steel windows throughout the home, and are the only original windows remaining.
Klassisk inredning av en liten matplats, med grått golv
Klassisk inredning av en liten matplats, med grått golv
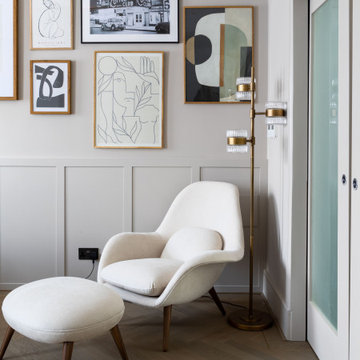
We changed the tiled flooring to herringbone engineered wood with a gold metal inlay to frame the space and add the detailing. I created panelling on all the walls, but inside some are hidden storage and a drinks bar. The banquette was designed to work with the L Shaped space and then we carried on the panelling to create a gallery art wall above. Roman blinds were then added to give a warm and cosy feel for evening entertaining.

What a stunning view. This custom kitchen is breathtaking from every view. These are custom cabinets from Dutch Made Inc. Inset construction and stacked cabinets. Going to the ceiling makes the room soar. The cabinets are white paint on maple. The island is a yummy walnut that is gorgeous. An island that is perfect for snacking, breakfast or doing homework with the kids. The glass doors were made to match the exterior windows with mullions. No detail was over looked. Notice the corner with the coffee makers. This is how a kitchen designer makes the kitchen perfect in beauty and function. Countertops are Taj Mahal quartzite. Photographs by @mikeakaskel. Designed by Dan and Jean Thompson
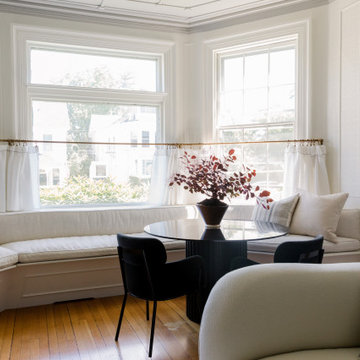
Light, airy, and sophisticated, this apartment renovation has a certain European je ne sais quoi. Part of a regal 1900's Newport home that was converted into apartments in the late 20th century, this project was a full-scale design and renovation. Playing up its Victorian roots, our team worked to restore the home's original character and added touches of eclectic Parisian charm. Custom features include full applied paneling throughout, floor to ceiling custom built ins, custom light fixtures, a custom mirror, built-in desk nooks, a kitchen update, a full bathroom renovation, and a built-in banquette dining and lounging nook. The end result is a space so effortlessly chic you'll feel like you're in the 4th Arrondissement instead of downtown Newport.

View of kitchen from the dining room. Wall was removed between the two spaces to create better flow. Craftsman style custom cabinetry in both the dining and kitchen areas, including a built-in banquette with storage underneath.
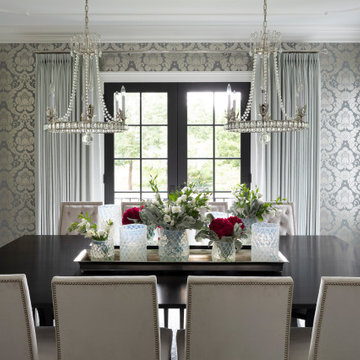
Martha O'Hara Interiors, Interior Design & Photo Styling | Elevation Homes, Builder | Troy Thies, Photography | Murphy & Co Design, Architect |
Please Note: All “related,” “similar,” and “sponsored” products tagged or listed by Houzz are not actual products pictured. They have not been approved by Martha O’Hara Interiors nor any of the professionals credited. For information about our work, please contact design@oharainteriors.com.
276 899 foton på klassisk matplats
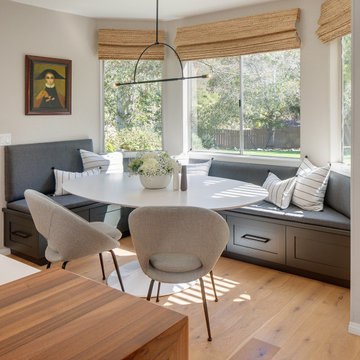
Breakfast nook with built in benches. Extra storage
Idéer för att renovera en liten vintage matplats, med vita väggar
Idéer för att renovera en liten vintage matplats, med vita väggar
3
