22 884 foton på klassisk matplats
Sortera efter:
Budget
Sortera efter:Populärt i dag
1 - 20 av 22 884 foton
Artikel 1 av 3

Peter Rymwid
Klassisk inredning av en stor separat matplats, med blå väggar och mörkt trägolv
Klassisk inredning av en stor separat matplats, med blå väggar och mörkt trägolv

Inredning av en klassisk stor separat matplats, med blå väggar, mörkt trägolv, en standard öppen spis och en spiselkrans i sten
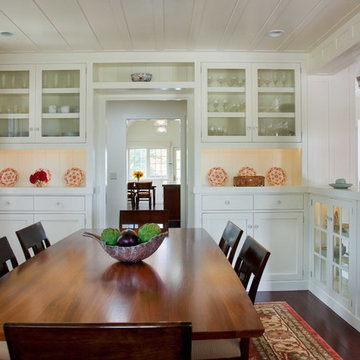
Photo by Ed Gohlich
Exempel på en mellanstor klassisk separat matplats, med vita väggar, mörkt trägolv och brunt golv
Exempel på en mellanstor klassisk separat matplats, med vita väggar, mörkt trägolv och brunt golv
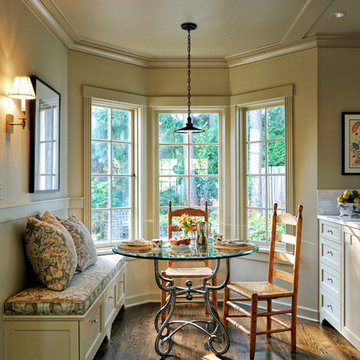
TJC completed a Paul Devon Raso remodel of the entire interior and a reading room addition to this well cared for, but dated home. The reading room was built to blend with the existing exterior by matching the cedar shake roofing, brick veneer, and wood windows and exterior doors.
Lovely and timeless interior finishes created seamless transitions from room to room. In the reading room, limestone tile floors anchored the stained white oak paneling and cabinetry. New custom cabinetry was installed in the kitchen, den, and bathrooms and tied in with new molding details such as crown, wainscoting, and box beams. Hardwood floors and painting were completed throughout the house. Carrera marble counters and beautiful tile selections provided a rare elegance which brought the house up to it’s fullest potential.
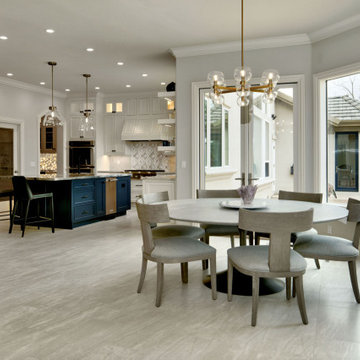
Inredning av en klassisk stor matplats, med grå väggar, klinkergolv i porslin och beiget golv
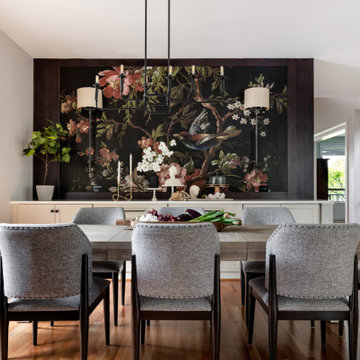
A built-in buffet for storage. A larger than life wall mural with sconce lighting.
Inspiration för en mellanstor vintage matplats med öppen planlösning, med vita väggar, mellanmörkt trägolv och brunt golv
Inspiration för en mellanstor vintage matplats med öppen planlösning, med vita väggar, mellanmörkt trägolv och brunt golv

A pair of brass swing arm wall sconces are mounted over custom built-in cabinets and stacked oak floating shelves. The texture and sheen of the square, hand-made, Zellige tile backsplash provides visual interest and design style while large windows offer spectacular views of the property creating an enjoyable and relaxed atmosphere for dining and entertaining.
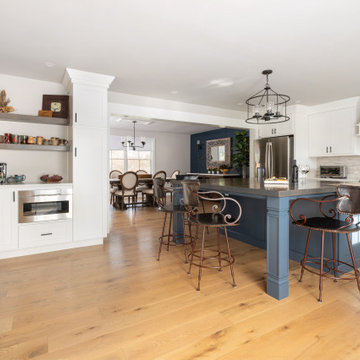
1980's split level receives a much needed makeover with modern farmhouse touches throughout
Idéer för ett stort klassiskt kök med matplats, med beige väggar, mellanmörkt trägolv och beiget golv
Idéer för ett stort klassiskt kök med matplats, med beige väggar, mellanmörkt trägolv och beiget golv

We created this built-in dining nook, under the second story addition of the master bath
Bild på en liten vintage matplats, med vita väggar, mellanmörkt trägolv och brunt golv
Bild på en liten vintage matplats, med vita väggar, mellanmörkt trägolv och brunt golv
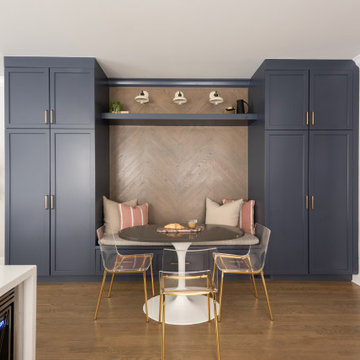
Klassisk inredning av en liten matplats, med vita väggar, mellanmörkt trägolv och brunt golv
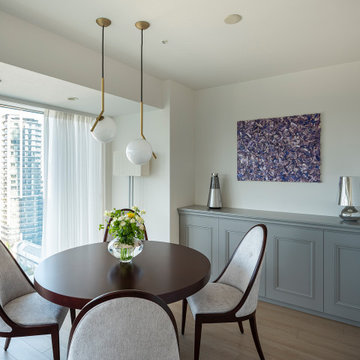
Idéer för att renovera en mellanstor vintage matplats med öppen planlösning, med vita väggar och ljust trägolv

This beautiful custom home built by Bowlin Built and designed by Boxwood Avenue in the Reno Tahoe area features creamy walls painted with Benjamin Moore's Swiss Coffee and white oak custom cabinetry. This dining room design is complete with a custom floating brass bistro bar and gorgeous brass light fixture.

A sneak peak into this perfect dining room with a cool fireplace to keep you cozy during winter nights. Bookmatched marble slab with a dramatic touch surrounded by glass and brass sconces for a hint of color.
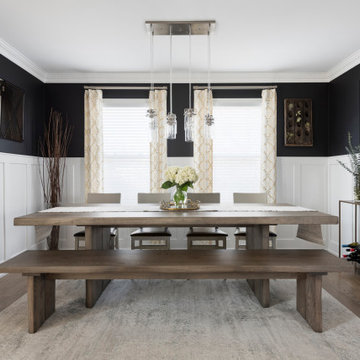
Photography by Picture Perfect House
Bild på en mellanstor vintage matplats, med svarta väggar, mellanmörkt trägolv och grått golv
Bild på en mellanstor vintage matplats, med svarta väggar, mellanmörkt trägolv och grått golv

Our clients were ready to trade in their 1950s kitchen (faux brick and all) for a more contemporary space that could accommodate their growing family. We were more then happy to tear down the walls that hid their kitchen to create some simply irresistible sightlines! Along with opening up the spaces in this home, we wanted to design a kitchen that was filled with clean lines and moments of blissful details. Kitchen- Crisp white cabinetry paired with a soft grey backsplash tile and a warm butcher block countertop provide the perfect clean backdrop for the rest of the home. We utilized a deep grey cabinet finish on the island and contrasted it with a lovely white quartz countertop. Our great obsession is the island ceiling lights! The soft linen shades and linear black details set the tone for the whole space and tie in beautifully with the geometric light fixture we brought into the dining room. Bathroom- Gone are the days of florescent lights and oak medicine cabinets, make way for a modern bathroom that leans it clean geometric lines. We carried the simple color pallet into the bathroom with grey hex floors, a high variation white wall tile, and deep wood tones at the vanity. Simple black accents create moments of interest through out this calm little space.

Idéer för att renovera en vintage separat matplats, med gröna väggar, mörkt trägolv och brunt golv
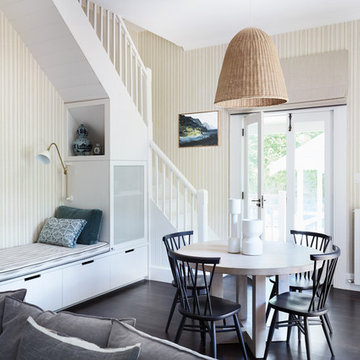
A relaxed family room has been created in what was originally the rear servants wing, complete with maids stair up to the first floor bedrooms.
Interior design, including the under stair joinery, are by Studio Gorman.
Photograph by Prue Ruscoe

Mia Rao Design created a classic modern kitchen for this Chicago suburban remodel. A built-in banquette featuring a Saarinen table is the perfect spot for breakfast.

Exempel på en stor klassisk separat matplats, med grå väggar, mörkt trägolv och brunt golv
22 884 foton på klassisk matplats
1
