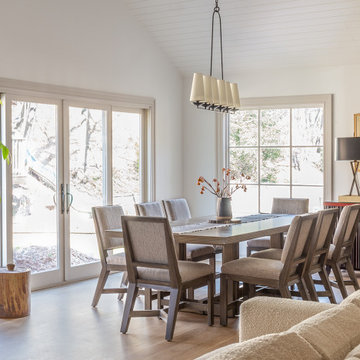602 foton på klassisk matplats
Sortera efter:
Budget
Sortera efter:Populärt i dag
1 - 20 av 602 foton
Artikel 1 av 3

Beautiful dining room and sunroom in Charlotte, NC complete with vaulted ceilings, exposed beams, large, black dining room chandelier, wood dining table and fabric and wood dining room chairs, roman shades and custom window treatments.

Exempel på en klassisk matplats med öppen planlösning, med vita väggar och grått golv

Download our free ebook, Creating the Ideal Kitchen. DOWNLOAD NOW
The homeowner and his wife had lived in this beautiful townhome in Oak Brook overlooking a small lake for over 13 years. The home is open and airy with vaulted ceilings and full of mementos from world adventures through the years, including to Cambodia, home of their much-adored sponsored daughter. The home, full of love and memories was host to a growing extended family of children and grandchildren. This was THE place. When the homeowner’s wife passed away suddenly and unexpectedly, he became determined to create a space that would continue to welcome and host his family and the many wonderful family memories that lay ahead but with an eye towards functionality.
We started out by evaluating how the space would be used. Cooking and watching sports were key factors. So, we shuffled the current dining table into a rarely used living room whereby enlarging the kitchen. The kitchen now houses two large islands – one for prep and the other for seating and buffet space. We removed the wall between kitchen and family room to encourage interaction during family gatherings and of course a clear view to the game on TV. We also removed a dropped ceiling in the kitchen, and wow, what a difference.
Next, we added some drama with a large arch between kitchen and dining room creating a stunning architectural feature between those two spaces. This arch echoes the shape of the large arch at the front door of the townhome, providing drama and significance to the space. The kitchen itself is large but does not have much wall space, which is a common challenge when removing walls. We added a bit more by resizing the double French doors to a balcony at the side of the house which is now just a single door. This gave more breathing room to the range wall and large stone hood but still provides access and light.
We chose a neutral pallet of black, white, and white oak, with punches of blue at the counter stools in the kitchen. The cabinetry features a white shaker door at the perimeter for a crisp outline. Countertops and custom hood are black Caesarstone, and the islands are a soft white oak adding contrast and warmth. Two large built ins between the kitchen and dining room function as pantry space as well as area to display flowers or seasonal decorations.
We repeated the blue in the dining room where we added a fresh coat of paint to the existing built ins, along with painted wainscot paneling. Above the wainscot is a neutral grass cloth wallpaper which provides a lovely backdrop for a wall of important mementos and artifacts. The dining room table and chairs were refinished and re-upholstered, and a new rug and window treatments complete the space. The room now feels ready to host more formal gatherings or can function as a quiet spot to enjoy a cup of morning coffee.

Homestead Custom Cabinetry was used for this newly designed Buffet area. It beautifully matched the custom Live Dining Table
Exempel på ett mellanstort klassiskt kök med matplats, med grå väggar, heltäckningsmatta och grått golv
Exempel på ett mellanstort klassiskt kök med matplats, med grå väggar, heltäckningsmatta och grått golv

Inredning av ett klassiskt stort kök med matplats, med gröna väggar, ljust trägolv, en standard öppen spis och en spiselkrans i trä

Klassisk inredning av en mycket stor matplats med öppen planlösning, med vita väggar, marmorgolv, en standard öppen spis, en spiselkrans i sten och grått golv

Роскошная столовая зона с обеденным столом на 8 персон, при желании можно добавить еще два кресла.
Idéer för att renovera ett stort vintage kök med matplats, med beige väggar, mellanmörkt trägolv, en hängande öppen spis, en spiselkrans i trä och brunt golv
Idéer för att renovera ett stort vintage kök med matplats, med beige väggar, mellanmörkt trägolv, en hängande öppen spis, en spiselkrans i trä och brunt golv

Tracy, one of our fabulous customers who last year undertook what can only be described as, a colossal home renovation!
With the help of her My Bespoke Room designer Milena, Tracy transformed her 1930's doer-upper into a truly jaw-dropping, modern family home. But don't take our word for it, see for yourself...
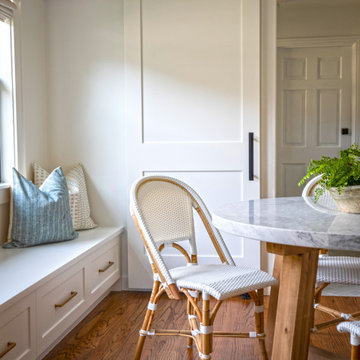
Idéer för små vintage matplatser, med vita väggar, mellanmörkt trägolv och brunt golv

Foto på en mellanstor vintage separat matplats, med vita väggar, brunt golv och mellanmörkt trägolv
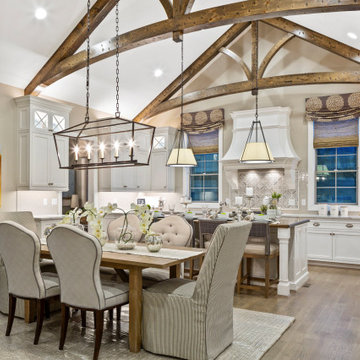
Bild på ett vintage kök med matplats, med beige väggar, mellanmörkt trägolv och brunt golv

Idéer för att renovera en mellanstor vintage matplats med öppen planlösning, med grå väggar och mellanmörkt trägolv
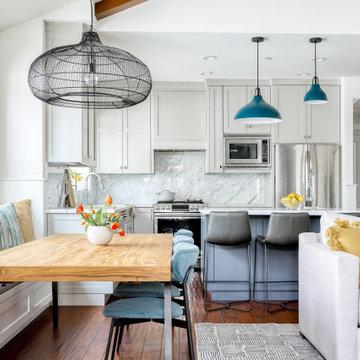
Inspiration för klassiska matplatser med öppen planlösning, med vita väggar, mellanmörkt trägolv och brunt golv

The existing great room got some major updates as well to ensure that the adjacent space was stylistically cohesive. The upgrades include new/reconfigured windows and trim, a dramatic fireplace makeover, new hardwood floors, and a flexible dining room area. Similar finishes were repeated here with brass sconces, a craftsman style fireplace mantle, and the same honed marble for the fireplace hearth and surround.
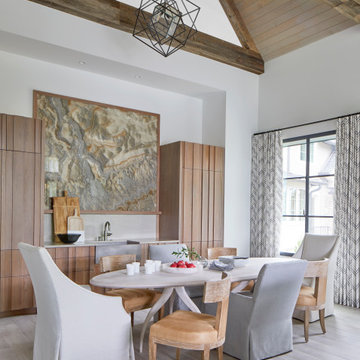
Idéer för vintage matplatser med öppen planlösning, med vita väggar, ljust trägolv och beiget golv
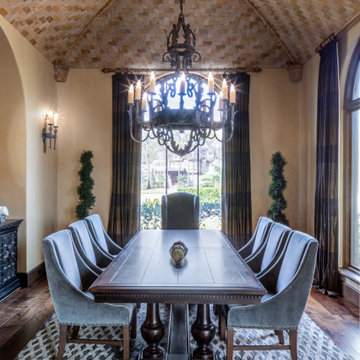
Bild på ett stort vintage kök med matplats, med beige väggar, mörkt trägolv och brunt golv

Tracy, one of our fabulous customers who last year undertook what can only be described as, a colossal home renovation!
With the help of her My Bespoke Room designer Milena, Tracy transformed her 1930's doer-upper into a truly jaw-dropping, modern family home. But don't take our word for it, see for yourself...

Exempel på ett mellanstort klassiskt kök med matplats, med vita väggar, mellanmörkt trägolv och brunt golv

Industrial transitional English style kitchen. The addition and remodeling were designed to keep the outdoors inside. Replaced the uppers and prioritized windows connected to key parts of the backyard and having open shelvings with walnut and brass details.
Custom dark cabinets made locally. Designed to maximize the storage and performance of a growing family and host big gatherings. The large island was a key goal of the homeowners with the abundant seating and the custom booth opposite to the range area. The booth was custom built to match the client's favorite dinner spot. In addition, we created a more New England style mudroom in connection with the patio. And also a full pantry with a coffee station and pocket doors.
602 foton på klassisk matplats
1
